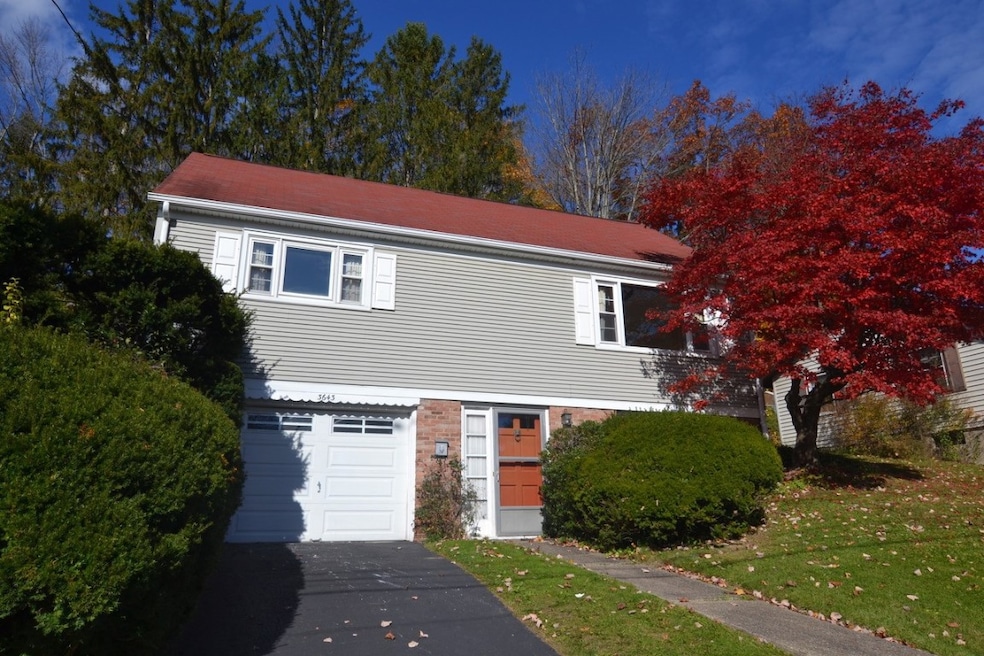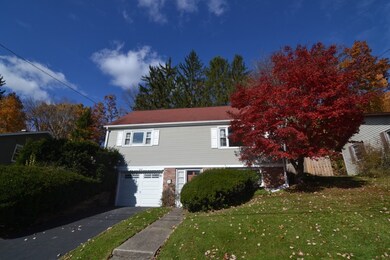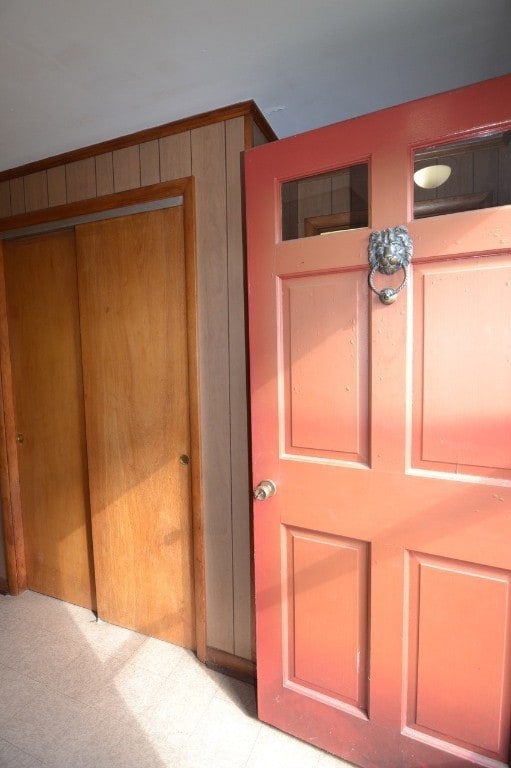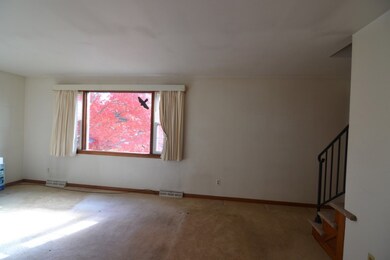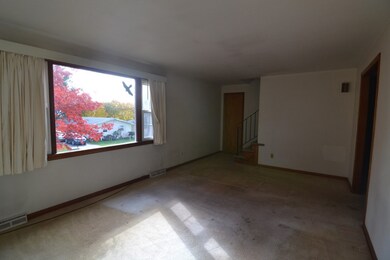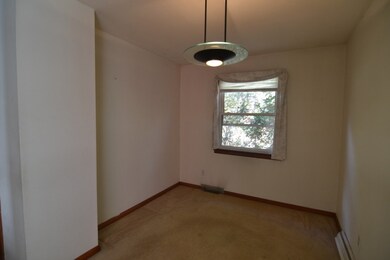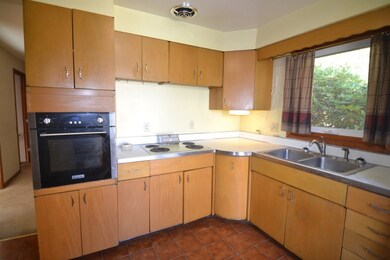
3643 Lorne Dr Endicott, NY 13760
Endwell NeighborhoodHighlights
- Cape Cod Architecture
- Mature Trees
- 1 Car Attached Garage
- Maine-Endwell Senior High School Rated A-
- Wood Flooring
- Views
About This Home
As of June 2025Welcome to 3643 Lorne Drive; A charming cape cod that is bigger then it looks; Located in very desirable Endwell neighborhood; Quiet street with sidewalks; Main floor has 2 bedrooms & full bath with walk-in shower; 2nd floor has 2 bedrooms and full bath; Living room has beautiful, big picture window; The house faces south so lots of afternoon sunshine; Hardwood floors; Eat-in kitchen; Replacement windows through out; Private rear yard; Very convenient location close to schools, shopping and Highland Park; In demand Maine Endwell school district;
Last Agent to Sell the Property
HOWARD HANNA License #30CU0725711 Listed on: 11/12/2024

Home Details
Home Type
- Single Family
Est. Annual Taxes
- $4,066
Year Built
- Built in 1961
Lot Details
- Lot Dimensions are 65x113
- Level Lot
- Mature Trees
Parking
- 1 Car Attached Garage
Home Design
- Cape Cod Architecture
- Brick Exterior Construction
- Vinyl Siding
Interior Spaces
- 1,532 Sq Ft Home
- Insulated Windows
- Property Views
- Basement
Kitchen
- <<builtInOvenToken>>
- Cooktop<<rangeHoodToken>>
Flooring
- Wood
- Carpet
- Vinyl
Bedrooms and Bathrooms
- 4 Bedrooms
- 2 Full Bathrooms
Laundry
- Dryer
- Washer
Schools
- Homer Brink Elementary School
Utilities
- No Cooling
- Forced Air Heating System
- Gas Water Heater
- Water Softener is Owned
Listing and Financial Details
- Assessor Parcel Number 034689-142-005-0005-034-000-0000
Ownership History
Purchase Details
Home Financials for this Owner
Home Financials are based on the most recent Mortgage that was taken out on this home.Purchase Details
Home Financials for this Owner
Home Financials are based on the most recent Mortgage that was taken out on this home.Similar Homes in Endicott, NY
Home Values in the Area
Average Home Value in this Area
Purchase History
| Date | Type | Sale Price | Title Company |
|---|---|---|---|
| Warranty Deed | $193,000 | None Listed On Document | |
| Warranty Deed | $193,000 | None Listed On Document | |
| Warranty Deed | $165,000 | None Listed On Document |
Mortgage History
| Date | Status | Loan Amount | Loan Type |
|---|---|---|---|
| Open | $197,149 | VA | |
| Closed | $197,149 | VA |
Property History
| Date | Event | Price | Change | Sq Ft Price |
|---|---|---|---|---|
| 06/23/2025 06/23/25 | Sold | $193,000 | -3.0% | $128 / Sq Ft |
| 05/08/2025 05/08/25 | Pending | -- | -- | -- |
| 03/20/2025 03/20/25 | For Sale | $199,000 | +20.6% | $132 / Sq Ft |
| 01/27/2025 01/27/25 | Sold | $165,000 | 0.0% | $108 / Sq Ft |
| 11/18/2024 11/18/24 | Pending | -- | -- | -- |
| 11/12/2024 11/12/24 | For Sale | $165,000 | -- | $108 / Sq Ft |
Tax History Compared to Growth
Tax History
| Year | Tax Paid | Tax Assessment Tax Assessment Total Assessment is a certain percentage of the fair market value that is determined by local assessors to be the total taxable value of land and additions on the property. | Land | Improvement |
|---|---|---|---|---|
| 2024 | $3,629 | $3,900 | $400 | $3,500 |
| 2023 | $3,939 | $3,900 | $400 | $3,500 |
| 2022 | $4,108 | $3,900 | $400 | $3,500 |
| 2021 | $4,059 | $3,900 | $400 | $3,500 |
| 2020 | $2,247 | $3,900 | $400 | $3,500 |
| 2019 | $0 | $3,900 | $400 | $3,500 |
| 2018 | $2,221 | $3,900 | $400 | $3,500 |
| 2017 | $2,202 | $3,900 | $400 | $3,500 |
| 2016 | $2,177 | $3,900 | $400 | $3,500 |
| 2015 | -- | $3,900 | $400 | $3,500 |
| 2014 | -- | $3,900 | $400 | $3,500 |
Agents Affiliated with this Home
-
Brianna Krsyzckowski

Seller's Agent in 2025
Brianna Krsyzckowski
EXIT REALTY HOMEWARD BOUND
(607) 729-5500
2 in this area
5 Total Sales
-
Shirley Cundy
S
Seller's Agent in 2025
Shirley Cundy
HOWARD HANNA
(877) 897-6826
58 in this area
239 Total Sales
-
Robert Pipher

Buyer's Agent in 2025
Robert Pipher
EXIT REALTY HOMEWARD BOUND
(607) 754-9101
10 in this area
86 Total Sales
Map
Source: Greater Binghamton Association of REALTORS®
MLS Number: 328151
APN: 034689-142-005-0005-034-000-0000
- 804 Rosewood Terrace
- 524 Winston Dr
- 606 Pheasant Ln
- 823 Skylane Terrace
- 872 Rosewood Terrace
- 310 Patio Dr
- 302 Patio Dr
- 211 Patio Dr
- 909 Farm To Market Rd
- 3624 Country Club Rd
- 2028 Farm To Market Rd
- 114 Patio Dr
- 3616 Beatrice Ln
- 2739 Alexander St
- 14 Eagle Dr
- 2715 Manhattan Dr
- 404 Lee Ave
- 2826 Yale St
- 2829 Country Club Rd
- 100 Hooper Rd
