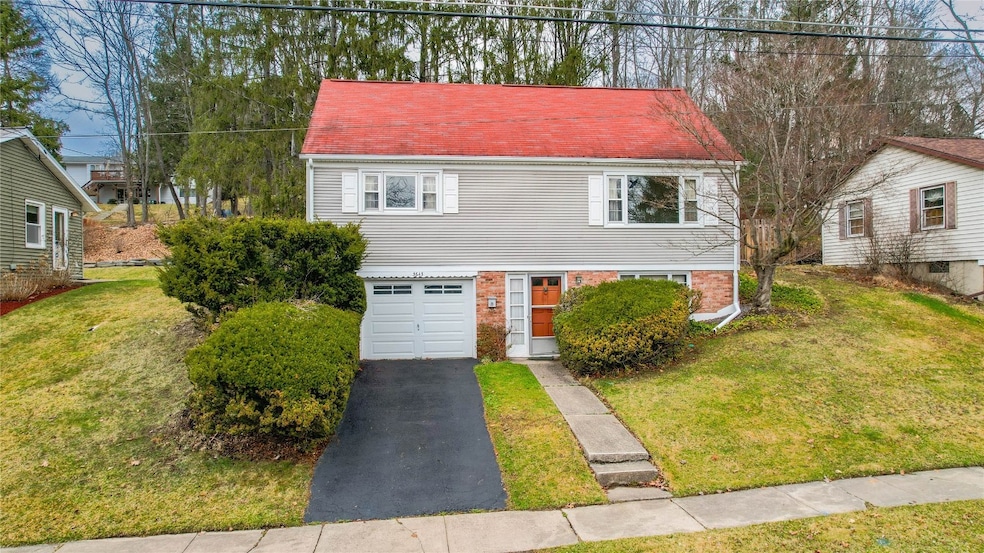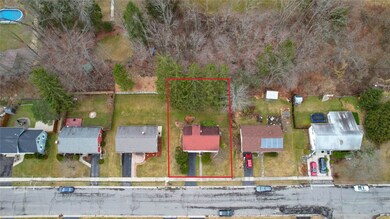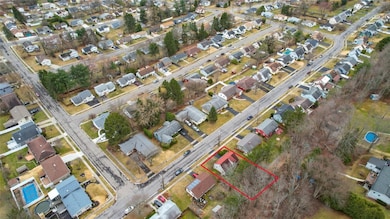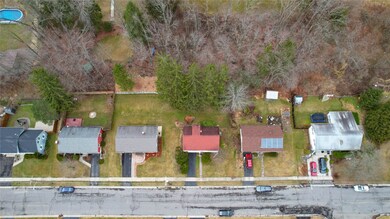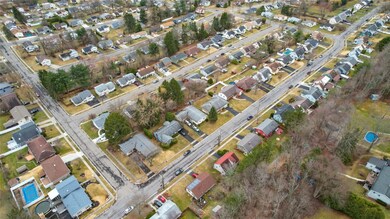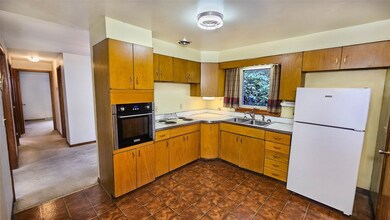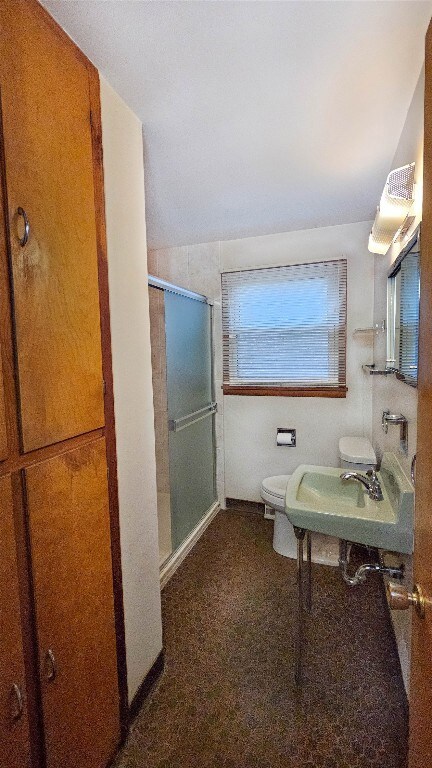
3643 Lorne Dr Endicott, NY 13760
Endwell NeighborhoodHighlights
- Cape Cod Architecture
- Mature Trees
- 1 Car Attached Garage
- Maine-Endwell Senior High School Rated A-
- Wood Flooring
- Water Softener is Owned
About This Home
As of June 2025Welcome to this classic Cape Cod home nestled in the heart of Endwell. Home features 4 bedrooms and 2 bathrooms and is filled with character. Step inside the spacious living room, a cozy eat-in kitchen and a layout that offers both comfort and functionality. The mid-century kitchen boasts ample cabinetry, vintage charm and a window overlooking the back yard. The main floor features 2 bedrooms and a full bath! Upstairs you'll find 2 generously sized bedrooms and another full bath with a walk-in shower!
The lower level garage for easy access while the backyard space creates an excellent setting for relaxation or entertaining. Located in a quiet and friendly neighborhood, this home is just minutes to shopping and dining!
Schedule your showing today and make this charming Endwell Cape Cod your own!
Last Agent to Sell the Property
EXIT REALTY HOMEWARD BOUND License #10401385681 Listed on: 03/20/2025

Home Details
Home Type
- Single Family
Est. Annual Taxes
- $4,115
Year Built
- Built in 1961
Lot Details
- Lot Dimensions are 65x113
- Level Lot
- Mature Trees
Parking
- 1 Car Attached Garage
Home Design
- Cape Cod Architecture
- Brick Exterior Construction
- Shingle Siding
- Vinyl Siding
Interior Spaces
- 1,508 Sq Ft Home
- Ceiling Fan
- Dryer
- Basement
Kitchen
- <<builtInOvenToken>>
- Cooktop<<rangeHoodToken>>
Flooring
- Wood
- Carpet
Bedrooms and Bathrooms
- 4 Bedrooms
- 2 Full Bathrooms
Schools
- Homer Brink Elementary School
Utilities
- No Cooling
- Forced Air Heating System
- Gas Water Heater
- Water Softener is Owned
Listing and Financial Details
- Assessor Parcel Number 034689-142-005-0005-034-000-0000
Ownership History
Purchase Details
Home Financials for this Owner
Home Financials are based on the most recent Mortgage that was taken out on this home.Purchase Details
Home Financials for this Owner
Home Financials are based on the most recent Mortgage that was taken out on this home.Similar Homes in Endicott, NY
Home Values in the Area
Average Home Value in this Area
Purchase History
| Date | Type | Sale Price | Title Company |
|---|---|---|---|
| Warranty Deed | $193,000 | None Listed On Document | |
| Warranty Deed | $193,000 | None Listed On Document | |
| Warranty Deed | $165,000 | None Listed On Document |
Mortgage History
| Date | Status | Loan Amount | Loan Type |
|---|---|---|---|
| Open | $197,149 | VA | |
| Closed | $197,149 | VA |
Property History
| Date | Event | Price | Change | Sq Ft Price |
|---|---|---|---|---|
| 06/23/2025 06/23/25 | Sold | $193,000 | -3.0% | $128 / Sq Ft |
| 05/08/2025 05/08/25 | Pending | -- | -- | -- |
| 03/20/2025 03/20/25 | For Sale | $199,000 | +20.6% | $132 / Sq Ft |
| 01/27/2025 01/27/25 | Sold | $165,000 | 0.0% | $108 / Sq Ft |
| 11/18/2024 11/18/24 | Pending | -- | -- | -- |
| 11/12/2024 11/12/24 | For Sale | $165,000 | -- | $108 / Sq Ft |
Tax History Compared to Growth
Tax History
| Year | Tax Paid | Tax Assessment Tax Assessment Total Assessment is a certain percentage of the fair market value that is determined by local assessors to be the total taxable value of land and additions on the property. | Land | Improvement |
|---|---|---|---|---|
| 2024 | $3,629 | $3,900 | $400 | $3,500 |
| 2023 | $3,939 | $3,900 | $400 | $3,500 |
| 2022 | $4,108 | $3,900 | $400 | $3,500 |
| 2021 | $4,059 | $3,900 | $400 | $3,500 |
| 2020 | $2,247 | $3,900 | $400 | $3,500 |
| 2019 | $0 | $3,900 | $400 | $3,500 |
| 2018 | $2,221 | $3,900 | $400 | $3,500 |
| 2017 | $2,202 | $3,900 | $400 | $3,500 |
| 2016 | $2,177 | $3,900 | $400 | $3,500 |
| 2015 | -- | $3,900 | $400 | $3,500 |
| 2014 | -- | $3,900 | $400 | $3,500 |
Agents Affiliated with this Home
-
Brianna Krsyzckowski

Seller's Agent in 2025
Brianna Krsyzckowski
EXIT REALTY HOMEWARD BOUND
(607) 729-5500
2 in this area
5 Total Sales
-
Shirley Cundy
S
Seller's Agent in 2025
Shirley Cundy
HOWARD HANNA
(877) 897-6826
58 in this area
239 Total Sales
-
Robert Pipher

Buyer's Agent in 2025
Robert Pipher
EXIT REALTY HOMEWARD BOUND
(607) 754-9101
10 in this area
86 Total Sales
Map
Source: Greater Binghamton Association of REALTORS®
MLS Number: 330355
APN: 034689-142-005-0005-034-000-0000
- 804 Rosewood Terrace
- 524 Winston Dr
- 606 Pheasant Ln
- 823 Skylane Terrace
- 872 Rosewood Terrace
- 310 Patio Dr
- 302 Patio Dr
- 211 Patio Dr
- 909 Farm To Market Rd
- 3624 Country Club Rd
- 2028 Farm To Market Rd
- 114 Patio Dr
- 3616 Beatrice Ln
- 2739 Alexander St
- 14 Eagle Dr
- 2715 Manhattan Dr
- 404 Lee Ave
- 2826 Yale St
- 2829 Country Club Rd
- 100 Hooper Rd
