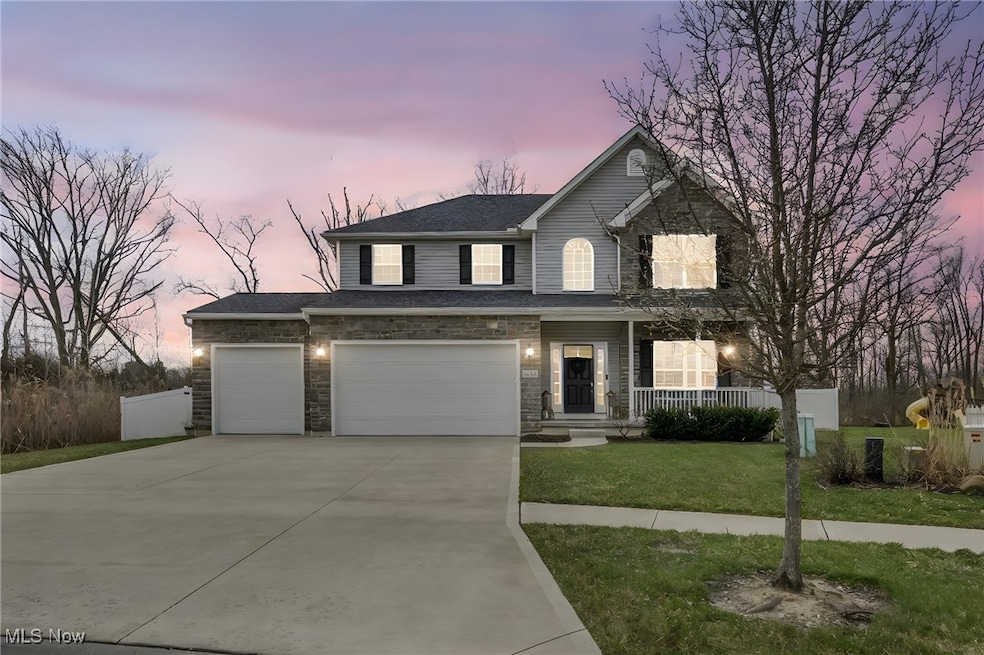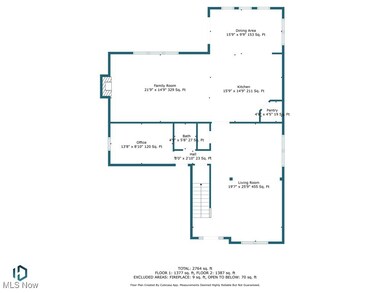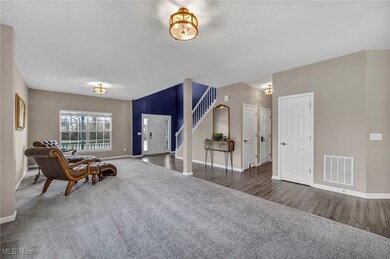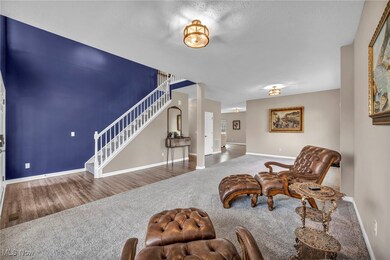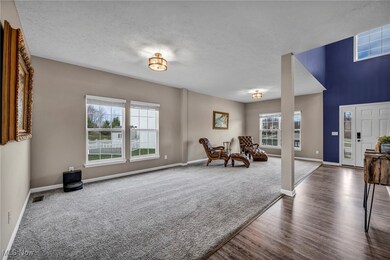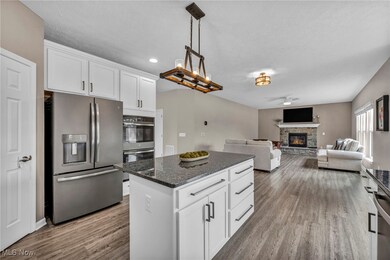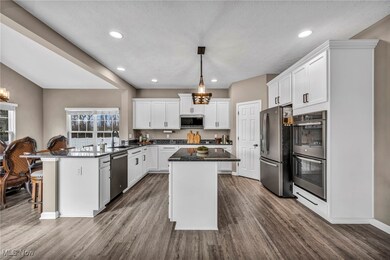
Highlights
- Colonial Architecture
- Deck
- Front Porch
- Avon Heritage South Elementary School Rated A
- 1 Fireplace
- 3 Car Attached Garage
About This Home
As of May 2025This stunning colonial in Arlington Place is situated on a large, private lot. The lovely front porch greets you as you enter this like-new home with four bedrooms, two full and one half bathroom, and a three car attached garage with new epoxy floors. The formal living room and dining room flow seamlessly and lead you into the bright and open family room featuring a beautiful stone fireplace and tons of natural light. The kitchen and morning room are open into the family room which is perfect for entertaining. The kitchen features upgraded cabinetry with soft close doors and drawers, stainless steel appliances, a walk-in pantry, an island, and gorgeous upgraded granite countertops. The morning room is perfectly located off of the kitchen breakfast bar for additional space to gather and entertain. The private home office is also on the first floor. Upstairs the primary suite welcomes you through double doors and features a walk-in closet and sitting area. The fabulous en-suite bathroom has a double vanity, large linen closet, walk-in shower, luxurious soaking tub, and private water closet. Each of the three additional bedrooms are spacious and have large closets. The second floor laundry room is conveniently located and includes a storage closet, built-in shelves, and hanging space. New light fixtures throughout! The huge unfinished basement provides endless potential and incudes a new radon mitigation system. The back yard features a custom composite deck and privacy fence. This home is located in a vibrant neighborhood and is located close to so many wonderful Avon amenities including schools, parks, restaurants, and shopping!
Last Agent to Sell the Property
EXP Realty, LLC. Brokerage Email: ashley@ashleysaxe.com 440-862-2568 License #2016004512 Listed on: 04/15/2025

Home Details
Home Type
- Single Family
Est. Annual Taxes
- $7,637
Year Built
- Built in 2018
Lot Details
- 0.38 Acre Lot
- Vinyl Fence
- Back Yard Fenced
HOA Fees
- $29 Monthly HOA Fees
Parking
- 3 Car Attached Garage
- Garage Door Opener
Home Design
- Colonial Architecture
- Fiberglass Roof
- Asphalt Roof
- Stone Siding
- Vinyl Siding
Interior Spaces
- 3,199 Sq Ft Home
- 2-Story Property
- 1 Fireplace
- Unfinished Basement
- Basement Fills Entire Space Under The House
- Property Views
Kitchen
- <<builtInOvenToken>>
- Cooktop<<rangeHoodToken>>
- Dishwasher
- Disposal
Bedrooms and Bathrooms
- 4 Bedrooms
- 2.5 Bathrooms
Outdoor Features
- Deck
- Front Porch
Utilities
- Forced Air Heating and Cooling System
- Heating System Uses Gas
Community Details
- Arlington Place Association
- Arlington Place Subdivision
Listing and Financial Details
- Assessor Parcel Number 04-00-002-105-091
Ownership History
Purchase Details
Home Financials for this Owner
Home Financials are based on the most recent Mortgage that was taken out on this home.Purchase Details
Home Financials for this Owner
Home Financials are based on the most recent Mortgage that was taken out on this home.Similar Homes in the area
Home Values in the Area
Average Home Value in this Area
Purchase History
| Date | Type | Sale Price | Title Company |
|---|---|---|---|
| Warranty Deed | $535,000 | Ohio First Land Title | |
| Limited Warranty Deed | $368,100 | Millennium Title |
Mortgage History
| Date | Status | Loan Amount | Loan Type |
|---|---|---|---|
| Open | $507,250 | New Conventional | |
| Previous Owner | $312,800 | New Conventional |
Property History
| Date | Event | Price | Change | Sq Ft Price |
|---|---|---|---|---|
| 05/21/2025 05/21/25 | Sold | $589,000 | 0.0% | $184 / Sq Ft |
| 04/17/2025 04/17/25 | Pending | -- | -- | -- |
| 04/15/2025 04/15/25 | For Sale | $589,000 | +10.1% | $184 / Sq Ft |
| 11/12/2024 11/12/24 | Sold | $535,000 | 0.0% | $167 / Sq Ft |
| 10/01/2024 10/01/24 | Pending | -- | -- | -- |
| 09/13/2024 09/13/24 | For Sale | $535,000 | -- | $167 / Sq Ft |
Tax History Compared to Growth
Tax History
| Year | Tax Paid | Tax Assessment Tax Assessment Total Assessment is a certain percentage of the fair market value that is determined by local assessors to be the total taxable value of land and additions on the property. | Land | Improvement |
|---|---|---|---|---|
| 2024 | $7,637 | $159,226 | $36,750 | $122,476 |
| 2023 | $7,406 | $133,886 | $24,633 | $109,253 |
| 2022 | $7,336 | $133,886 | $24,633 | $109,253 |
| 2021 | $7,351 | $133,886 | $24,633 | $109,253 |
| 2020 | $6,982 | $119,330 | $21,960 | $97,370 |
| 2019 | $6,839 | $119,330 | $21,960 | $97,370 |
| 2018 | $957 | $17,560 | $17,560 | $0 |
| 2017 | $0 | $0 | $0 | $0 |
Agents Affiliated with this Home
-
Ashley Saxe

Seller's Agent in 2025
Ashley Saxe
EXP Realty, LLC.
(440) 862-2568
7 in this area
109 Total Sales
-
Joshua Hammond

Buyer's Agent in 2025
Joshua Hammond
Russell Real Estate Services
(440) 506-1036
1 in this area
45 Total Sales
-
Kristen Eiermann

Seller's Agent in 2024
Kristen Eiermann
Howard Hanna
(440) 935-0993
47 in this area
257 Total Sales
Map
Source: MLS Now
MLS Number: 5113642
APN: 04-00-002-105-091
- 39098 Caistor Dr
- 5347 Middlebury Ct
- 5301 Charlotte's Way
- 5303 Charlotte's Way
- 3947 Old Abbe Rd
- 4111 Berkeley Dr
- 4241 Berkeley Dr
- 39340 Evergreen Dr
- 5216 Parkhurst Dr Unit 21
- 3101 Fairview Dr
- 5392 Hawks Nest Cir
- 4536 Belmont Dr
- 4746 Derby Dr
- 2760 Fairview Dr
- 38476 Avondale Dr
- 166 Loyola Dr
- 5331 Walnut Ridge Ln
- 38202 Avalon Dr
- 0 Meadow Ln Unit 5065686
- 38141 French Creek Rd
