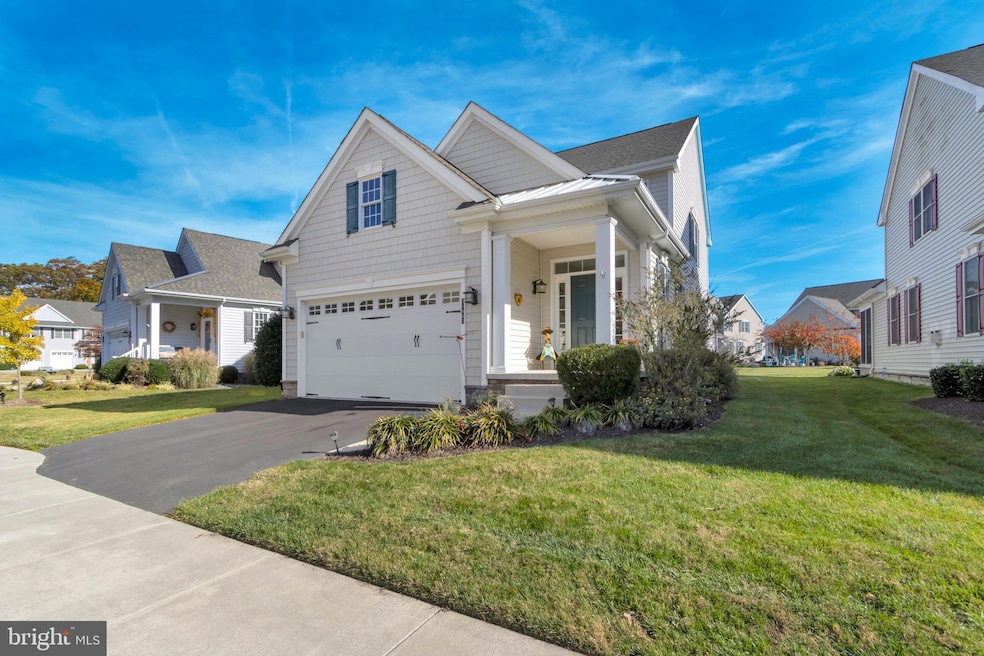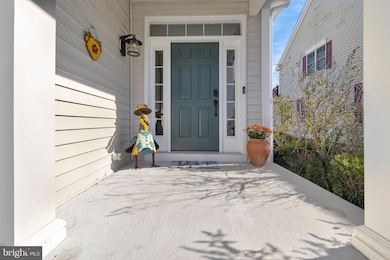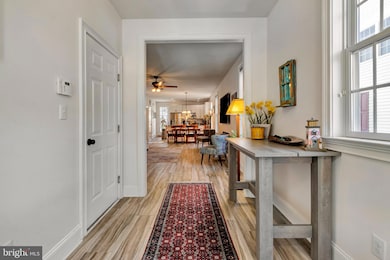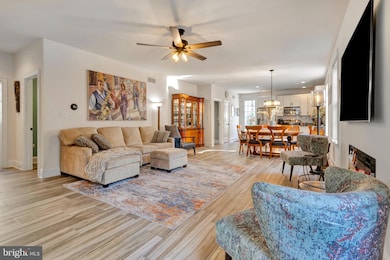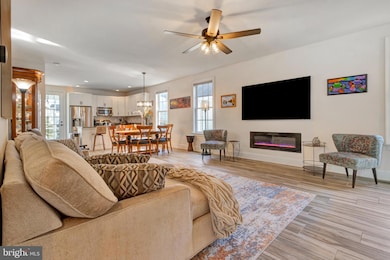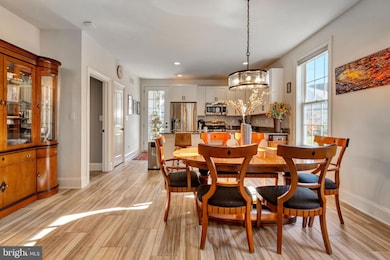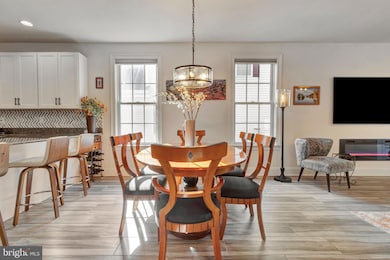36447 Warwick Dr Rehoboth Beach, DE 19971
Estimated payment $4,491/month
Highlights
- Hot Property
- Open Floorplan
- Main Floor Bedroom
- Rehoboth Elementary School Rated A
- Coastal Architecture
- Community Pool
About This Home
Meticulously maintained with an eye for detail, this lovingly cared for home has 3 bedrooms with the primary on the first floor and 2.5 bathrooms. The primary bedroom comes with a walk-in closet, blinds and blackout drapes. Both first floor bathrooms were renovated in 2023. The spa-like custom primary bathroom has 12 x 24 Italian tile, a rain shower, a handheld and a self-cleaning toilet, offering Kohler fixtures for enhanced comfort and style. The kitchen is equipped with granite counters, stainless steel appliances, and attractive white cabinets, making it both functional and visually appealing. This lovely home has an open-floor plan, providing ample space for relaxation and entertainment. A new electric fireplace was installed in 2023, adding warmth and ambiance to the living area. Large laundry room on first floor with generous closet. Significant updates include a new furnace installed in 2025, which comes with a transferable warranty. Anderson Lifetime windows offer energy efficiency and durability, while Google Nest smoke alarms and thermostat add smart home integration and the front door keyless entry offers convenience. Upstairs there is a loft that is perfect for an office or reading nook. Continue past the full bathroom and two bedrooms is a cozy room for gaming, a small tv room or a quaint office. Beautiful outdoor living with a new patio and landscaping added in 2023. Plus, a peaceful screened porch featuring Italian tile installed in 2023 with a ceiling fan creating a stylish and comfortable area for relaxation. The property also includes an irrigation system to maintain the landscaping's lush appearance. A garage for secure parking and storage, with kayak lift and ceiling racks ensuring convenience for residents. Lawn maintenance and water for the irrigation are included in the condo association dues. Located in the desirable neighborhood of The Seasons with a community swimming pool. Close to downtown Rehoboth Beach, shopping, restaurants, golf courses and the boardwalk.
Listing Agent
(703) 628-6293 pt@jacklingo.com Jack Lingo - Rehoboth License #RS-0023283 Listed on: 11/10/2025

Open House Schedule
-
Saturday, November 15, 202512:00 to 2:00 pm11/15/2025 12:00:00 PM +00:0011/15/2025 2:00:00 PM +00:00Add to Calendar
Home Details
Home Type
- Single Family
Est. Annual Taxes
- $1,247
Year Built
- Built in 2015
Lot Details
- Sprinkler System
- Property is zoned HR-1
HOA Fees
- $492 Monthly HOA Fees
Parking
- 2 Car Direct Access Garage
- 2 Driveway Spaces
- Front Facing Garage
Home Design
- Coastal Architecture
- Frame Construction
- Aluminum Siding
Interior Spaces
- 2,300 Sq Ft Home
- Property has 2 Levels
- Open Floorplan
- Ceiling Fan
- Electric Fireplace
- Window Treatments
- Crawl Space
Kitchen
- Built-In Range
- Microwave
- Dishwasher
- Stainless Steel Appliances
- Disposal
Bedrooms and Bathrooms
- Walk-In Closet
Laundry
- Laundry Room
- Dryer
- Washer
Outdoor Features
- Screened Patio
- Exterior Lighting
- Porch
Utilities
- Forced Air Heating and Cooling System
- Heating System Powered By Leased Propane
- Electric Water Heater
Listing and Financial Details
- Tax Lot 86
- Assessor Parcel Number 334-19.00-14.00-67B
Community Details
Overview
- $1,000 Capital Contribution Fee
- Association fees include common area maintenance, insurance, lawn maintenance, pool(s), reserve funds, road maintenance, trash
- $200 Other One-Time Fees
- The Seasons Subdivision
Recreation
- Community Pool
Map
Home Values in the Area
Average Home Value in this Area
Property History
| Date | Event | Price | List to Sale | Price per Sq Ft |
|---|---|---|---|---|
| 11/10/2025 11/10/25 | For Sale | $739,000 | -- | $321 / Sq Ft |
Source: Bright MLS
MLS Number: DESU2100260
- 20860 Kenwood Ln Unit 53B
- 2 Branchwood Cir Unit A-14
- 42 Branchwood Dr
- 25 Baybreeze Rd Unit C-29
- 26 Sunnyfield Rd Unit E-15
- 21157 M St Unit 22903
- 6 Excalibur Ct
- 10 Lands End
- 21205 M St Unit M-32
- 21223 N St Unit N-20
- 21233 N St
- 35 Kenmare Way
- 21237 K St Unit K-35
- 21251 K St Unit 38492
- 21250 G St Unit G-19
- 38 Kenmare Way
- 21655 Venice Ct Unit C58
- 20785 Rodney Dr
- 35710 Carmel Terrace
- 21394 Catalina Cir Unit C4
- 36518 Harmon Bay Blvd
- 705 Country Club Rd
- 35734 Carmel Terrace
- 21520 Cattail Dr
- 36519 Palm Dr Unit 4103
- 36507 Palm Dr Unit 2306
- 36525 Palm Dr Unit 5103
- 21440 Bald Eagle Rd Unit Carriage House
- 37487 Burton Ct
- 20407 Margo Lynn Ln
- 20527 Washington St Unit Garrage Carriage House
- 31 6th St Unit B
- 35859 Parsonage Rd
- 20013 Newry Dr Unit 7
- 19424 Loblolly Cir
- 20013 Newry Dr Unit X18
- 19269 American Holly Rd
- 19277 American Holly Rd
- 400 Cascade Ln Unit 405
- 360 Bay Reach
