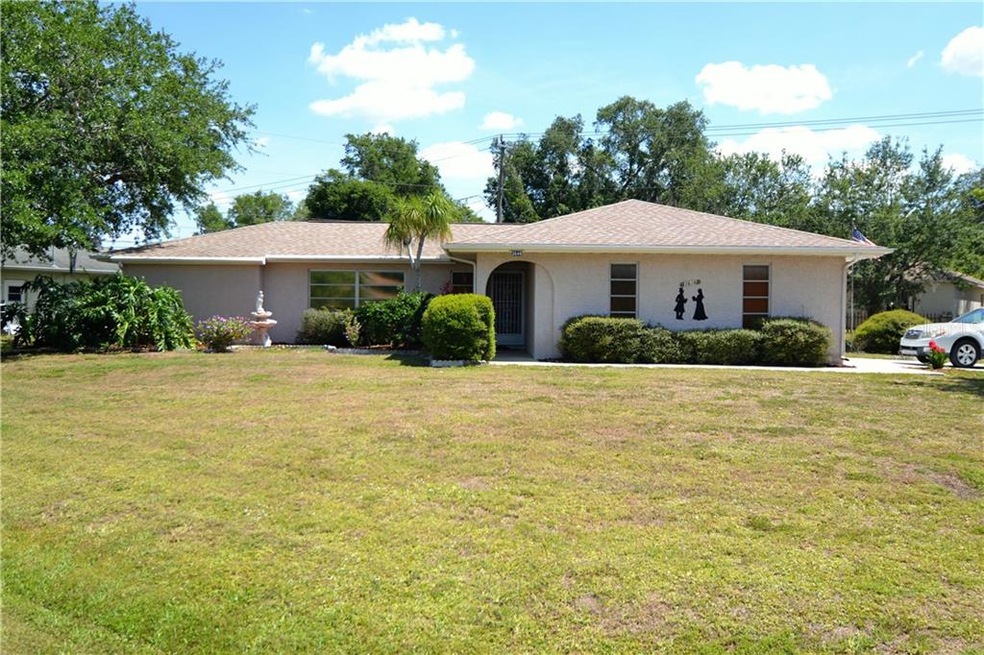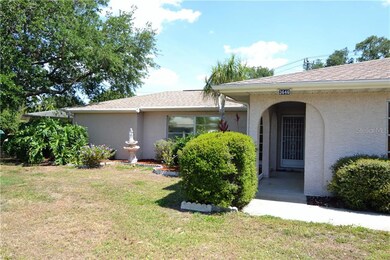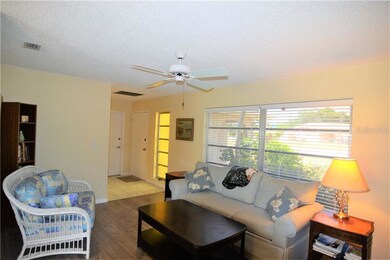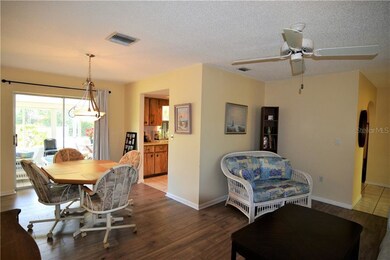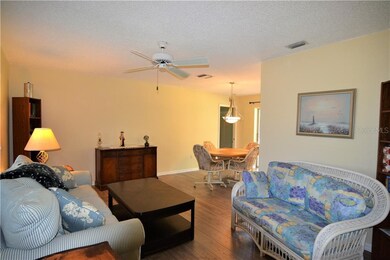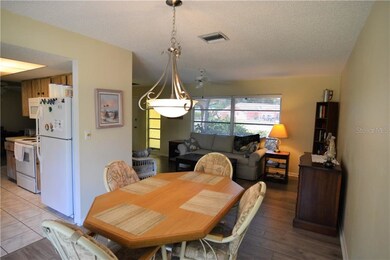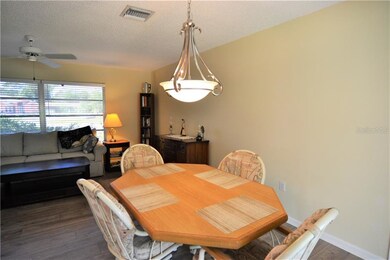
3646 Idlewild St Punta Gorda, FL 33980
Highlights
- Open Floorplan
- Corner Lot
- Enclosed patio or porch
- Sun or Florida Room
- Mature Landscaping
- 2 Car Attached Garage
About This Home
As of December 2024Situated on an over-sized corner lot in Punta Gorda, this wonderfully maintained 1,249 square foot 2-bedroom 2-bathroom home with attached 2 car garage is waiting for you. Upon entering this lovely home you are greeted with the popular open/split floor plan beginning with the spacious living/dining area with new wood laminated flooring and sliders that take you out to the Florida Room. Kitchen area has plenty of counter and cabinet space, pantry closets, and is open on both sides to dining room and size-able family room. The comfortable and roomy master bedroom has large walk-in closet. Master bath has updated walk-in shower with bench. Guest bedroom is carpeted with a large closet and offers plenty of room for your family or visiting friends. Guests also have access to their own full bathroom with newly installed handicap bars. Relax and unwind in your 18x12 Florida room with tiled floor and added electric so you can add A/C if you'd like. Plenty of room in the backyard to add a pool. Home also features 2 car garage with laundry area, utility sink, work bench area and plenty of storage room. Recent updates to the home include, A/C unit with new ducts, HEPA filter system, replaced blue light in air handler and sanitized entire system, new water conditioner, new roof in 2017 and septic drain field 2014. Centrally located between North Port and Punta Gorda with access to sandy beaches, entertainment, shopping/restaurants, I75/US41 and lots more!
Last Agent to Sell the Property
GRANT TEAM REAL ESTATE, LLC License #3238094 Listed on: 04/08/2021

Last Buyer's Agent
Tiffany Pettit
License #3439881

Home Details
Home Type
- Single Family
Est. Annual Taxes
- $3,219
Year Built
- Built in 1981
Lot Details
- 0.32 Acre Lot
- Lot Dimensions are 100x125x110x123
- Southwest Facing Home
- Mature Landscaping
- Corner Lot
- Oversized Lot
- Landscaped with Trees
- Property is zoned RSF3.5
Parking
- 2 Car Attached Garage
- Workshop in Garage
- Side Facing Garage
- Garage Door Opener
- Driveway
Home Design
- Slab Foundation
- Shingle Roof
- Block Exterior
- Stucco
Interior Spaces
- 1,249 Sq Ft Home
- Open Floorplan
- Ceiling Fan
- Blinds
- Family Room
- Combination Dining and Living Room
- Sun or Florida Room
- Utility Room
- Fire and Smoke Detector
Kitchen
- Range<<rangeHoodToken>>
- <<microwave>>
- Dishwasher
Flooring
- Carpet
- Laminate
- Ceramic Tile
Bedrooms and Bathrooms
- 2 Bedrooms
- Split Bedroom Floorplan
- Walk-In Closet
- 2 Full Bathrooms
Laundry
- Laundry in Garage
- Dryer
- Washer
Outdoor Features
- Enclosed patio or porch
- Rain Gutters
Schools
- Peace River Elementary School
- Port Charlotte Middle School
- Charlotte High School
Utilities
- Central Heating and Cooling System
- Septic Tank
- Phone Available
- Cable TV Available
Community Details
- Port Charlotte Community
- Port Charlotte Sec 13 Subdivision
Listing and Financial Details
- Legal Lot and Block 15 / 1276
- Assessor Parcel Number 402223480012
Ownership History
Purchase Details
Home Financials for this Owner
Home Financials are based on the most recent Mortgage that was taken out on this home.Purchase Details
Home Financials for this Owner
Home Financials are based on the most recent Mortgage that was taken out on this home.Purchase Details
Home Financials for this Owner
Home Financials are based on the most recent Mortgage that was taken out on this home.Purchase Details
Home Financials for this Owner
Home Financials are based on the most recent Mortgage that was taken out on this home.Purchase Details
Home Financials for this Owner
Home Financials are based on the most recent Mortgage that was taken out on this home.Purchase Details
Purchase Details
Similar Homes in Punta Gorda, FL
Home Values in the Area
Average Home Value in this Area
Purchase History
| Date | Type | Sale Price | Title Company |
|---|---|---|---|
| Warranty Deed | $250,000 | First International Title | |
| Warranty Deed | $250,000 | First International Title | |
| Warranty Deed | $255,000 | Gold Crest Title Services | |
| Warranty Deed | $257,000 | Suncoast One Ttl & Closings | |
| Warranty Deed | $195,000 | None Available | |
| Warranty Deed | $79,000 | Sunbelt Title | |
| Interfamily Deed Transfer | -- | Attorney | |
| Warranty Deed | $67,500 | -- |
Mortgage History
| Date | Status | Loan Amount | Loan Type |
|---|---|---|---|
| Open | $254,375 | FHA | |
| Closed | $254,375 | FHA | |
| Previous Owner | $191,250 | New Conventional | |
| Previous Owner | $105,000 | New Conventional | |
| Previous Owner | $108,750 | New Conventional | |
| Previous Owner | $90,000 | New Conventional | |
| Previous Owner | $63,200 | Adjustable Rate Mortgage/ARM |
Property History
| Date | Event | Price | Change | Sq Ft Price |
|---|---|---|---|---|
| 12/03/2024 12/03/24 | Sold | $250,000 | -12.1% | $200 / Sq Ft |
| 11/29/2024 11/29/24 | Pending | -- | -- | -- |
| 10/13/2024 10/13/24 | For Sale | $284,500 | +11.6% | $228 / Sq Ft |
| 08/15/2024 08/15/24 | Sold | $255,000 | -2.6% | $204 / Sq Ft |
| 07/04/2024 07/04/24 | Pending | -- | -- | -- |
| 05/23/2024 05/23/24 | Price Changed | $261,900 | -0.8% | $210 / Sq Ft |
| 05/03/2024 05/03/24 | Price Changed | $264,000 | -2.2% | $212 / Sq Ft |
| 04/19/2024 04/19/24 | Price Changed | $269,900 | -3.3% | $216 / Sq Ft |
| 04/08/2024 04/08/24 | Price Changed | $279,000 | -1.8% | $224 / Sq Ft |
| 03/27/2024 03/27/24 | Price Changed | $284,000 | -1.7% | $228 / Sq Ft |
| 03/14/2024 03/14/24 | For Sale | $289,000 | +12.5% | $232 / Sq Ft |
| 10/15/2021 10/15/21 | Sold | $257,000 | -0.8% | $206 / Sq Ft |
| 09/20/2021 09/20/21 | Pending | -- | -- | -- |
| 09/09/2021 09/09/21 | For Sale | $259,000 | +32.8% | $208 / Sq Ft |
| 05/21/2021 05/21/21 | Sold | $195,000 | 0.0% | $156 / Sq Ft |
| 04/12/2021 04/12/21 | Pending | -- | -- | -- |
| 04/08/2021 04/08/21 | For Sale | $195,000 | +146.8% | $156 / Sq Ft |
| 09/13/2013 09/13/13 | Sold | $79,000 | -4.7% | $63 / Sq Ft |
| 08/01/2013 08/01/13 | Pending | -- | -- | -- |
| 07/24/2013 07/24/13 | For Sale | $82,900 | -- | $66 / Sq Ft |
Tax History Compared to Growth
Tax History
| Year | Tax Paid | Tax Assessment Tax Assessment Total Assessment is a certain percentage of the fair market value that is determined by local assessors to be the total taxable value of land and additions on the property. | Land | Improvement |
|---|---|---|---|---|
| 2023 | $2,935 | $178,775 | $0 | $0 |
| 2022 | $2,826 | $173,568 | $13,175 | $160,393 |
| 2021 | $1,247 | $88,519 | $0 | $0 |
| 2020 | $3,267 | $87,297 | $0 | $0 |
| 2019 | $1,138 | $85,334 | $0 | $0 |
| 2018 | $1,026 | $83,743 | $0 | $0 |
| 2017 | $1,017 | $82,021 | $0 | $0 |
| 2016 | $1,012 | $80,334 | $0 | $0 |
| 2015 | $998 | $79,776 | $0 | $0 |
| 2014 | $1,688 | $70,435 | $0 | $0 |
Agents Affiliated with this Home
-
Mary Flynn
M
Seller's Agent in 2024
Mary Flynn
COLDWELL BANKER SUNSTAR REALTY
(239) 240-3758
23 in this area
95 Total Sales
-
Karen Montgomery

Seller's Agent in 2024
Karen Montgomery
RE/MAX
(321) 848-8126
1 in this area
68 Total Sales
-
Stellar Non-Member Agent
S
Buyer's Agent in 2024
Stellar Non-Member Agent
FL_MFRMLS
-
Christopher Grant

Seller's Agent in 2021
Christopher Grant
GRANT TEAM REAL ESTATE, LLC
(941) 267-4907
357 in this area
1,523 Total Sales
-
T
Seller's Agent in 2021
Tiffany Pettit
-
G
Seller's Agent in 2013
Geraldine Scarboro
Map
Source: Stellar MLS
MLS Number: C7441206
APN: 402223480012
- 3550 Shawn St
- 22498 Westchester Blvd
- 22481 Vale Ave
- 3510 Shawn St
- 22465 Vale Ave
- 3503 Durkee St
- 22501 Westchester Blvd
- 22453 Aster Ave
- 22442 Vale Ave
- 4022 Beaver Ln Unit 1000G
- 4022 Beaver Ln Unit 700B
- 4022 Beaver Ln Unit 500C
- 22481 Westchester Blvd Unit A19
- 22481 Westchester Blvd Unit B48
- 22481 Westchester Blvd Unit B47
- 22481 Westchester Blvd Unit 35
- 22481 Westchester Blvd Unit B40
- 3486 Mentone St
- 22441 Westchester Blvd Unit 1100F
- 23153 Troy Ave
