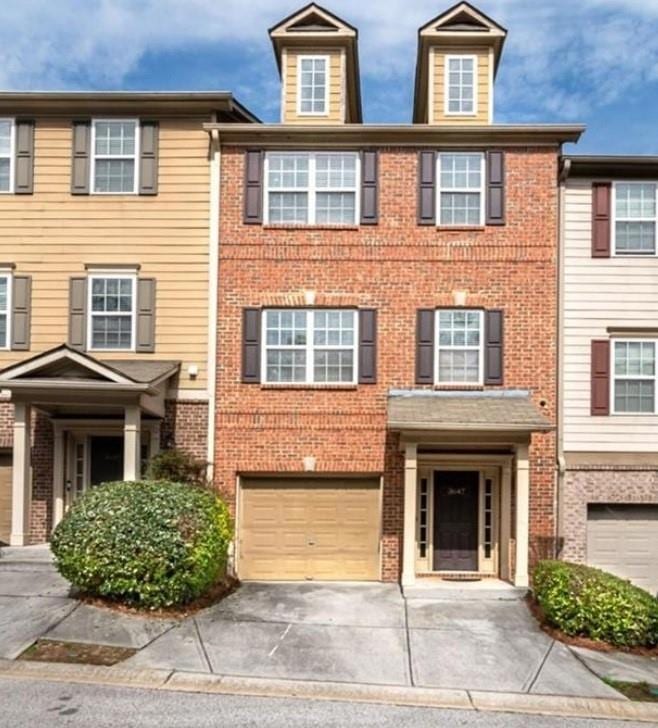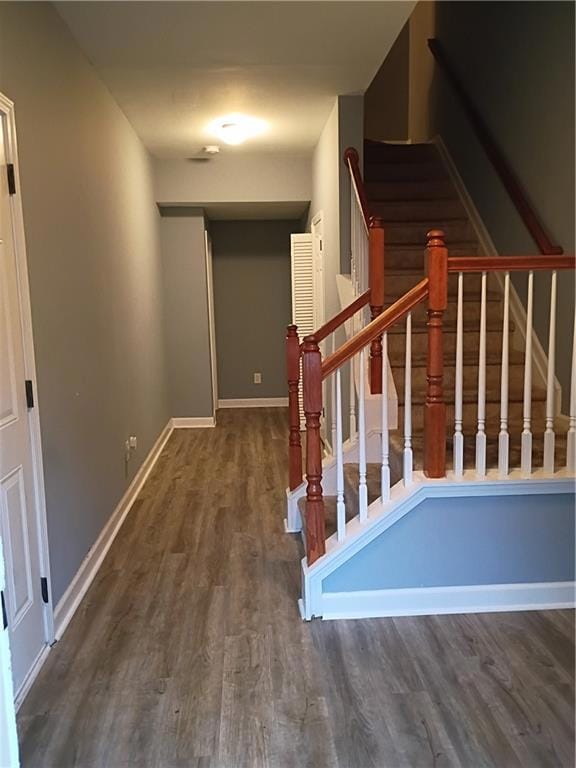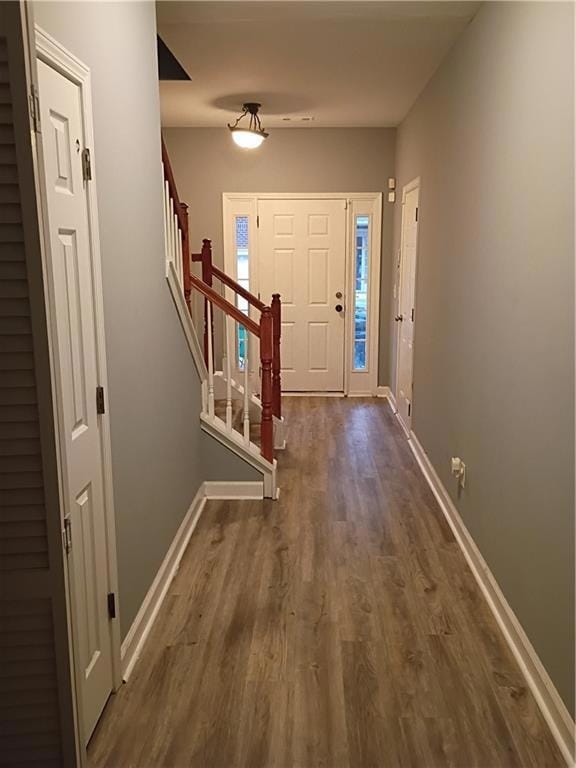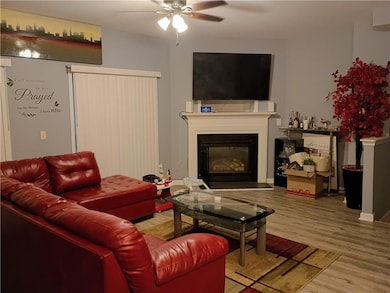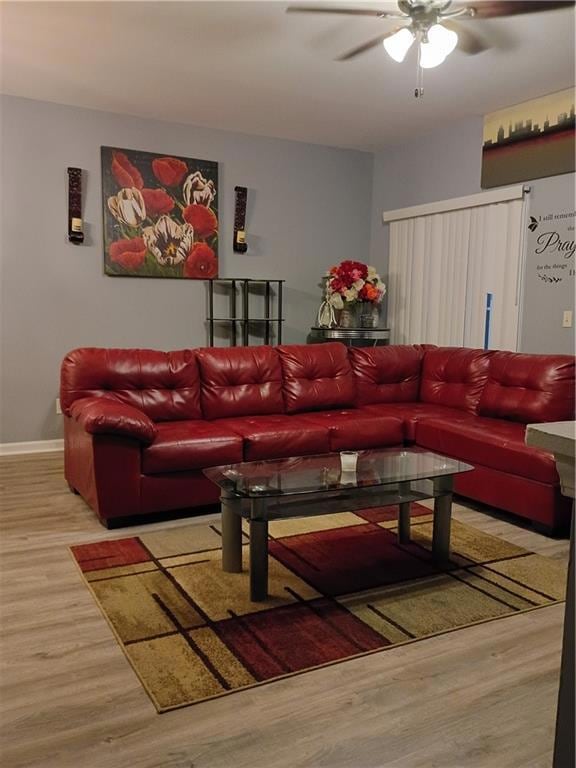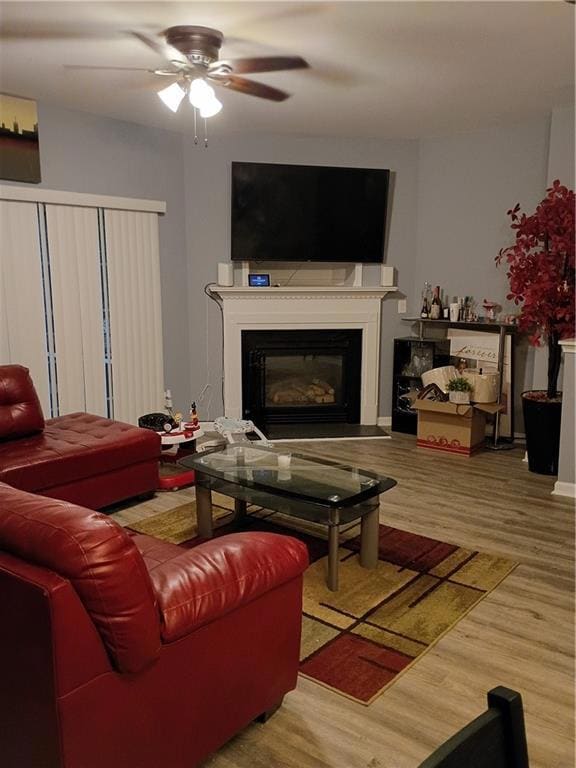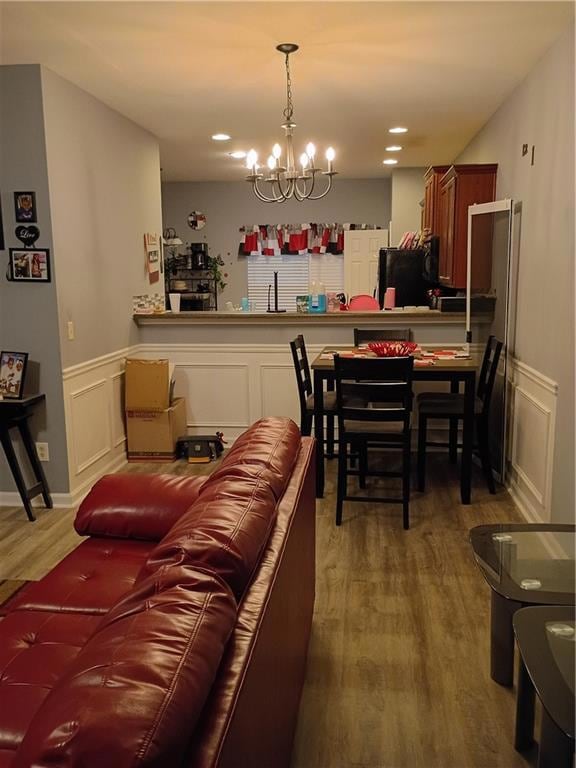3647 Utoy Dr SW Atlanta, GA 30331
Estimated payment $1,940/month
Total Views
842
3
Beds
3.5
Baths
1,496
Sq Ft
$167
Price per Sq Ft
Highlights
- No Units Above
- City View
- Wood Flooring
- Gated Community
- Traditional Architecture
- 2-minute walk to Doctor's Memorial Park
About This Home
Very Spacious & Cozy Townhome !!! ... All 3 bedrooms are large and have their own Full Bath !!! ... 1 year old roof, 1 year old AC unit, AND 1 year old hot water heater !!!
Townhouse Details
Home Type
- Townhome
Est. Annual Taxes
- $3,315
Year Built
- Built in 2006
Lot Details
- 871 Sq Ft Lot
- No Units Above
- No Units Located Below
- Two or More Common Walls
- Private Entrance
- Back Yard
HOA Fees
- $350 Monthly HOA Fees
Parking
- 1 Car Attached Garage
- Front Facing Garage
- Garage Door Opener
- Driveway
Home Design
- Traditional Architecture
- Slab Foundation
- Shingle Roof
- Composition Roof
- Brick Front
- HardiePlank Type
Interior Spaces
- 1,496 Sq Ft Home
- 3-Story Property
- Ceiling height of 10 feet on the main level
- Ceiling Fan
- Gas Log Fireplace
- Double Pane Windows
- Insulated Windows
- Window Treatments
- Entrance Foyer
- Great Room
- Family Room
- Den
- City Views
- Pull Down Stairs to Attic
- Security System Owned
Kitchen
- Open to Family Room
- Eat-In Kitchen
- Electric Oven
- Gas Range
- Microwave
- Dishwasher
- Solid Surface Countertops
- Wood Stained Kitchen Cabinets
- Disposal
Flooring
- Wood
- Carpet
- Ceramic Tile
Bedrooms and Bathrooms
- Dual Vanity Sinks in Primary Bathroom
- Bathtub and Shower Combination in Primary Bathroom
- Soaking Tub
Laundry
- Laundry on main level
- Laundry in Kitchen
- Dryer
- Washer
Outdoor Features
- Patio
- Rear Porch
Location
- Property is near schools
- Property is near shops
Schools
- West Manor Elementary School
- Jean Childs Young Middle School
- Benjamin E. Mays High School
Utilities
- Central Heating and Cooling System
- Underground Utilities
- 220 Volts
- 220 Volts in Garage
- Cable TV Available
Listing and Financial Details
- Assessor Parcel Number 14F0012 LL1919
Community Details
Overview
- Pmi Terminus Association
- Cascade Cove Subdivision
- FHA/VA Approved Complex
Amenities
- Restaurant
- Laundry Facilities
Security
- Gated Community
- Fire and Smoke Detector
Map
Create a Home Valuation Report for This Property
The Home Valuation Report is an in-depth analysis detailing your home's value as well as a comparison with similar homes in the area
Home Values in the Area
Average Home Value in this Area
Tax History
| Year | Tax Paid | Tax Assessment Tax Assessment Total Assessment is a certain percentage of the fair market value that is determined by local assessors to be the total taxable value of land and additions on the property. | Land | Improvement |
|---|---|---|---|---|
| 2025 | $3,967 | $113,360 | $16,480 | $96,880 |
| 2023 | $2,854 | $101,120 | $18,680 | $82,440 |
| 2022 | $3,317 | $84,600 | $16,920 | $67,680 |
| 2021 | $2,834 | $70,800 | $10,840 | $59,960 |
| 2020 | $2,284 | $56,120 | $9,720 | $46,400 |
| 2019 | $2,175 | $55,080 | $9,520 | $45,560 |
| 2018 | $1,708 | $42,920 | $4,640 | $38,280 |
| 2017 | $1,422 | $34,880 | $5,880 | $29,000 |
| 2016 | $1,422 | $34,880 | $5,880 | $29,000 |
| 2015 | $1,426 | $34,880 | $5,880 | $29,000 |
| 2014 | $1,408 | $32,640 | $5,480 | $27,160 |
Source: Public Records
Property History
| Date | Event | Price | List to Sale | Price per Sq Ft | Prior Sale |
|---|---|---|---|---|---|
| 11/07/2025 11/07/25 | For Sale | $239,900 | -6.8% | $160 / Sq Ft | |
| 03/14/2023 03/14/23 | Sold | $257,500 | -2.8% | $132 / Sq Ft | View Prior Sale |
| 03/08/2023 03/08/23 | Pending | -- | -- | -- | |
| 02/28/2023 02/28/23 | For Sale | $265,000 | -- | $136 / Sq Ft |
Source: First Multiple Listing Service (FMLS)
Purchase History
| Date | Type | Sale Price | Title Company |
|---|---|---|---|
| Warranty Deed | $257,500 | -- | |
| Deed | $183,700 | -- |
Source: Public Records
Mortgage History
| Date | Status | Loan Amount | Loan Type |
|---|---|---|---|
| Previous Owner | $180,750 | FHA |
Source: Public Records
Source: First Multiple Listing Service (FMLS)
MLS Number: 7678796
APN: 14F-0012-LL-191-9
Nearby Homes
- 3678 Utoy Dr SW
- 3675 Utoy Dr SW
- 3694 Utoy Dr SW
- 3640 Utoy Dr SW
- 789 Celeste Ln SW
- 785 Celeste Ln SW Unit 23
- 780 Nehemiah Ln SW
- 734 Celeste Ln SW Unit 84
- 726 Celeste Ln SW
- 622 Providence Place SW
- 602 Lofty Ln
- 839 Crestwell Cir SW
- 580 Morrow Ln
- 728 Crestwell Cir SW
- 3390 Cedar Island Dr SW
- 745 Crestwell Cir SW
- 790 Celeste Ln SW
- 530 Constellation Overlook SW
- 751 Fairburn Rd SW
- 513 Constellation Overlook SW
- 608 Lofty Ln SW
- 605 Lofty Ln SW
- 415 Fairburn Rd SW
- 3690 Manor Ct SW
- 602 Lofty Ln
- 3790 Benjamin Ct SW
- 776 Crestwell Cir SW
- 3816 Benjamin Ct SW
- 755 Crestwell Cir SW
- 320 Fairburn Rd SW
- 3609 Ginnis Rd SW Unit 4
- 3604 Ginnis Rd SW Unit 1
- 3620 Ginnis Ct SW Unit 4
- 3382 Bobolink Cir SW
- 735 Crestwell Cir SW
- 911 Ambient Way SW
