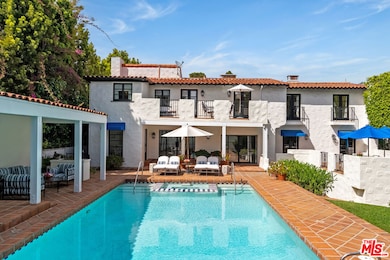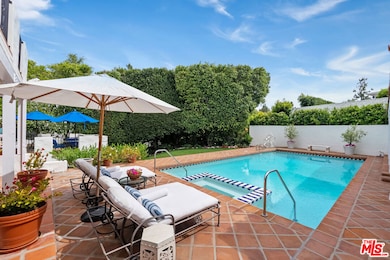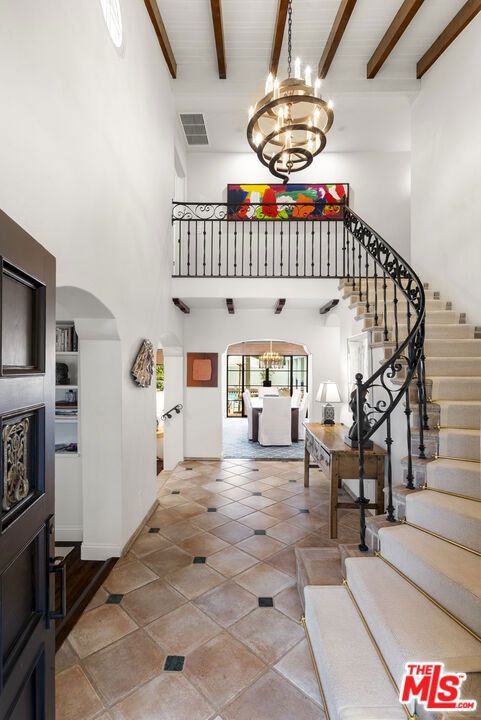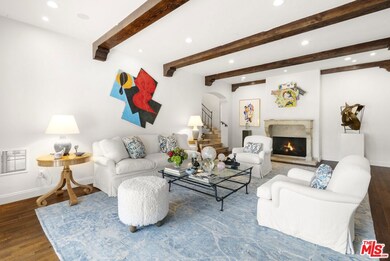
365 Comstock Ave Los Angeles, CA 90024
Westwood NeighborhoodEstimated payment $59,267/month
Highlights
- Cabana
- Living Room with Fireplace
- Spanish Architecture
- Warner Avenue Elementary Rated A
- Marble Flooring
- Steam Shower
About This Home
Down to the studs and permitted, this custom remodel in prime Little Holmby spares no expense. Move-in-ready and meticulously restored to honor its original Spanish Revival architectural intent while thoughtfully renovated for effortless modern living. A dramatic double-height entry leads to a grand wrought-iron staircase and seamlessly connects the formal dining and living areas with the family room. Custom-built expansive Panther Steel French doors open to a private backyard designed for fluid indoor-outdoor entertaining, featuring a pool, spa, cabana, bar, built-in BBQ, and spacious balconies for effortless alfresco living. Impeccably appointed Chef's kitchen with Calacatta Borghini marble countertops, Thermador appliances, and Waterworks fixtures. Luxurious Primary Suite with Juliet balconies, secured walk-in closet, and Primary Bath with free-standing tub and oversized steam shower with rain showerhead, honed marble, and Waterworks sconces. Additional 4 sunlit guestrooms, 6 bathrooms, office, and a generous laundry room. Curated high-quality materials include Red Oak hardwood flooring, hand-laid Saltillo tiles, Minotti and Paul Ferrante designer light fixtures, Waterworks and Kallista plumbing fixtures, Waterworks Mosaic tile with Arabescato Carrara & Honey Onyx and honed Calacatta marble, custom-built European cabinetry, and Baldwin hardware. Notable remodel amenities to include new recessed lighting, electrical panel, plumbing, HVAC and ducting, interior and exterior doors, windows, gas fireplaces, garage door and motor, sound and security systems, gutters and downspouts, sewer main line, anchor bolting retrofit of cripple walls, structural patio beams, and drainage system including storm drain, French drains, and sump pump.
Home Details
Home Type
- Single Family
Est. Annual Taxes
- $80,114
Year Built
- Built in 1931
Lot Details
- 0.26 Acre Lot
- Lot Dimensions are 74x150
- North Facing Home
- Landscaped
- Sprinkler System
- Lawn
- Front Yard
- Property is zoned LAR1
Parking
- 2 Car Attached Garage
- Parking Storage or Cabinetry
Home Design
- Spanish Architecture
- Split Level Home
- Turnkey
- Spanish Tile Roof
- Stucco
Interior Spaces
- 5,375 Sq Ft Home
- 2-Story Property
- Built-In Features
- Crown Molding
- Beamed Ceilings
- High Ceiling
- Recessed Lighting
- French Doors
- Formal Entry
- Family Room
- Living Room with Fireplace
- Formal Dining Room
- Den with Fireplace
- Library
- Utility Room
- Home Gym
- Center Hall
- Security System Owned
- Property Views
Kitchen
- Breakfast Area or Nook
- <<doubleOvenToken>>
- Gas Cooktop
- Freezer
- Dishwasher
- Disposal
Flooring
- Wood
- Stone
- Marble
- Porcelain Tile
Bedrooms and Bathrooms
- 5 Bedrooms
- Walk-In Closet
- Remodeled Bathroom
- Powder Room
- Double Vanity
- <<tubWithShowerToken>>
- Steam Shower
Laundry
- Laundry Room
- Dryer
- Washer
Pool
- Cabana
- Heated In Ground Pool
- Heated Spa
- In Ground Spa
Outdoor Features
- Balcony
- Covered patio or porch
- Outdoor Grill
- Rain Gutters
Utilities
- Central Heating and Cooling System
- Tankless Water Heater
- Gas Water Heater
- Sewer in Street
Community Details
- No Home Owners Association
Listing and Financial Details
- Assessor Parcel Number 4359-003-033
Map
Home Values in the Area
Average Home Value in this Area
Tax History
| Year | Tax Paid | Tax Assessment Tax Assessment Total Assessment is a certain percentage of the fair market value that is determined by local assessors to be the total taxable value of land and additions on the property. | Land | Improvement |
|---|---|---|---|---|
| 2024 | $80,114 | $6,630,000 | $5,100,000 | $1,530,000 |
| 2023 | $12,730 | $1,013,123 | $435,235 | $577,888 |
| 2022 | $12,153 | $993,258 | $426,701 | $566,557 |
| 2021 | $11,982 | $973,784 | $418,335 | $555,449 |
| 2019 | $11,629 | $944,903 | $405,928 | $538,975 |
| 2018 | $11,503 | $926,376 | $397,969 | $528,407 |
| 2016 | $10,967 | $890,406 | $382,516 | $507,890 |
| 2015 | $10,809 | $877,033 | $376,771 | $500,262 |
| 2014 | $10,848 | $859,854 | $369,391 | $490,463 |
Property History
| Date | Event | Price | Change | Sq Ft Price |
|---|---|---|---|---|
| 05/20/2025 05/20/25 | For Sale | $9,495,000 | -- | $1,767 / Sq Ft |
Purchase History
| Date | Type | Sale Price | Title Company |
|---|---|---|---|
| Grant Deed | $6,500,000 | California Title Company | |
| Interfamily Deed Transfer | -- | -- |
Mortgage History
| Date | Status | Loan Amount | Loan Type |
|---|---|---|---|
| Open | $3,500,000 | New Conventional | |
| Previous Owner | $500,000 | Credit Line Revolving | |
| Previous Owner | $638,000 | Unknown | |
| Previous Owner | $750,000 | Credit Line Revolving | |
| Previous Owner | $682,000 | Unknown | |
| Previous Owner | $700,000 | Unknown | |
| Previous Owner | $710,000 | Unknown |
Similar Homes in the area
Source: The MLS
MLS Number: 25540787
APN: 4359-003-033
- 453 Dalehurst Ave
- 444 Loring Ave
- 415 S Beverly Glen Blvd
- 333 S Mapleton Dr
- 355 S Mapleton Dr
- 10472 Revuelta Way
- 550 Hilgard Ave
- 601 Woodruff Ave
- 570 S Beverly Glen Blvd
- 101 Bel Air Rd
- 200 S Mapleton Dr
- 570 S Mapleton Dr
- 10250 W Sunset Blvd
- 133 S Mapleton Dr
- 678 Loring Ave
- 594 S Mapleton Dr
- 235 St Pierre Rd
- 107 Delfern Dr
- 259 St Pierre Rd
- 112 N Beverly Glen Blvd
- 321 Dalehurst Ave
- 10428 Wyton Dr
- 221 S Beverly Glen Blvd
- 601 Westholme Ave Unit 201
- 10350 W Sunset Blvd
- 624 Hilgard Ave
- 751 Westholme Ave
- 543 Perugia Way
- 10401 Wilshire Blvd
- 10433 Wilshire Blvd Unit 603
- 356 Saint Pierre Rd
- 115 N Carolwood Dr
- 10351 Wilshire Blvd Unit 403
- 10351 Wilshire Blvd Unit PH1
- 865 Warner Ave
- 10445 Wilshire Blvd Unit 204
- 10445 Wilshire Blvd Unit 904
- 865 Comstock Ave Unit 8C
- 865 Comstock Ave Unit 11C
- 10390 Wilshire Blvd Unit 1501






