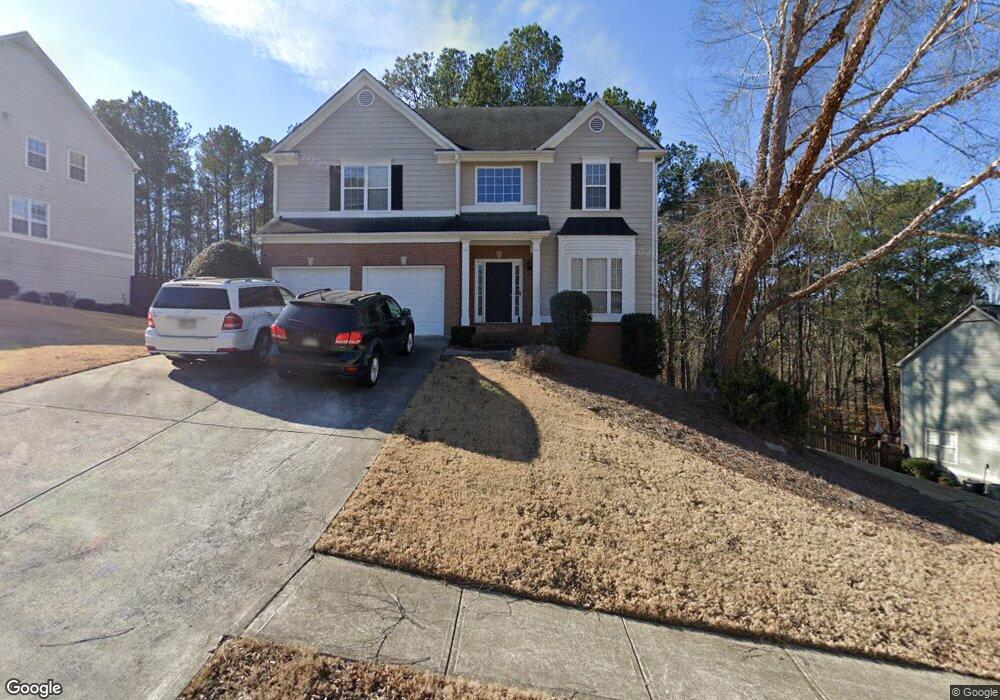365 Hunt Creek Dr Acworth, GA 30101
Cedarcrest NeighborhoodHighlights
- Golf Course Community
- Fitness Center
- Traditional Architecture
- Burnt Hickory Elementary School Rated A-
- Clubhouse
- 1 Fireplace
About This Home
Welcome to 365 Hunt Creek Drive - a beautifully updated 5-bedroom, 3.5-bathroom home nestled in the desirable Bentwater community. This spacious residence offers 3,300 sq ft of living space, including a fully finished basement, and sits on a 0.56-acre lot. Gourmet Kitchen: The heart of the home features white cabinetry, sleek granite countertops, and stainless steel appliances, seamlessly connecting to the dining room and family room. Entertainment-Ready Deck: A large deck extends from the kitchen and living areas, providing an ideal space for year-round outdoor entertaining. Versatile Finished Basement: The newly renovated basement offers endless possibilities-use it as a private apartment, in-law suite, or the ultimate media room. Elegant Interior Features: Enjoy tray ceilings, walk-in closets, and a wet bar, adding a touch of luxury to everyday living. Prime Location: Situated in the sought-after Bentwater community, this home is within close proximity to top-rated schools, parks, and shopping centers. Please Note this home is also for sale
Listing Agent
Atlanta Communities Brokerage Phone: 1404226408 License #263006 Listed on: 11/12/2025

Home Details
Home Type
- Single Family
Est. Annual Taxes
- $4,157
Year Built
- Built in 2002 | Remodeled
Lot Details
- 0.56 Acre Lot
Home Design
- Traditional Architecture
- Composition Roof
- Concrete Siding
Interior Spaces
- 3-Story Property
- Wet Bar
- High Ceiling
- 1 Fireplace
- Two Story Entrance Foyer
- Family Room
- Home Office
- Bonus Room
- Home Gym
Kitchen
- Oven or Range
- Microwave
- Dishwasher
Flooring
- Carpet
- Vinyl
Bedrooms and Bathrooms
- Walk-In Closet
- Double Vanity
- Separate Shower
Laundry
- Laundry Room
- Laundry in Hall
Finished Basement
- Basement Fills Entire Space Under The House
- Exterior Basement Entry
- Finished Basement Bathroom
Parking
- 4 Car Garage
- Garage Door Opener
Schools
- Burnt Hickory Elementary School
- Mcclure Middle School
- North Paulding High School
Utilities
- Central Air
- Heating System Uses Natural Gas
- High Speed Internet
- Phone Available
- Cable TV Available
Community Details
Overview
- Property has a Home Owners Association
- Association fees include swimming, tennis
- Bentwater Subdivision
Amenities
- Clubhouse
Recreation
- Golf Course Community
- Tennis Courts
- Community Playground
- Fitness Center
- Community Pool
- Park
Pet Policy
- Call for details about the types of pets allowed
- Pet Deposit $450
Map
Source: Georgia MLS
MLS Number: 10642456
APN: 030.2.1.028.0000
- 108 Cool Creek Ct
- 146 Water Oak Dr
- 402 Cleburne Place
- 69 Rivers End Way
- 32 Adelaide Crossing
- 15 Creekwater Dr
- 1522 Graves Rd
- 24 Creekwater Dr
- 296 Prescott Dr
- 570 Remington Ln
- 221 Remington Ln
- 267 Citrine Way
- 90 Observatory Dr
- 1120 Riverwalk Manor Dr
- 271 Oak Glen Dr
- 42 Oak Springs Ln
- 39 Waterford Place
- 121 Garnet Dr
- 152 Parkmont Ln
- 96 Parkmont Ln
