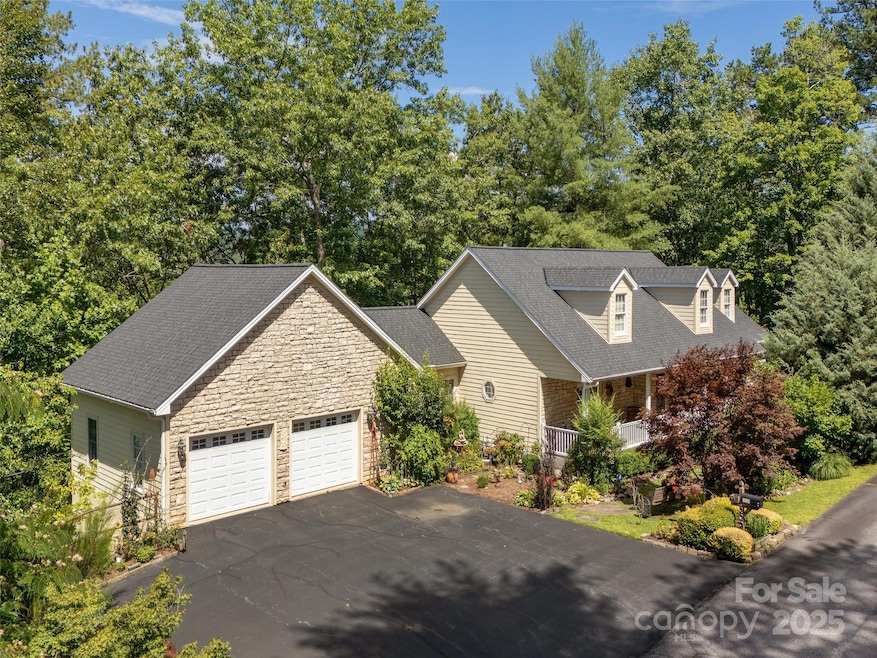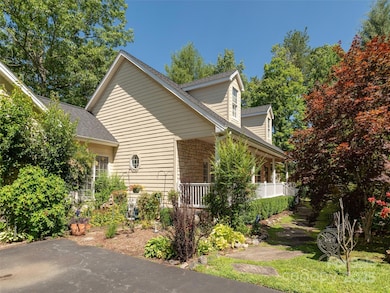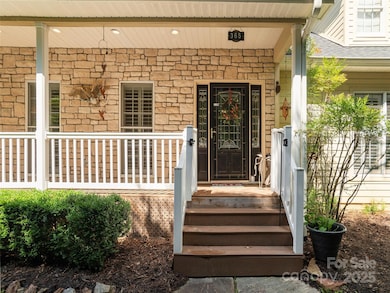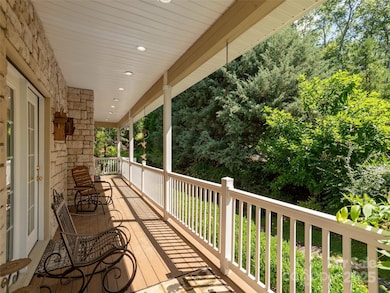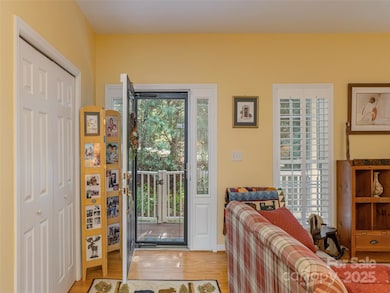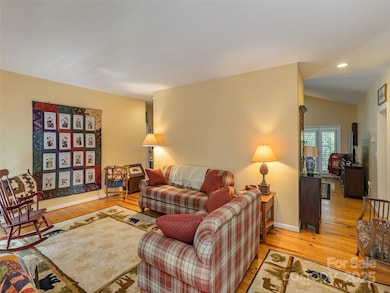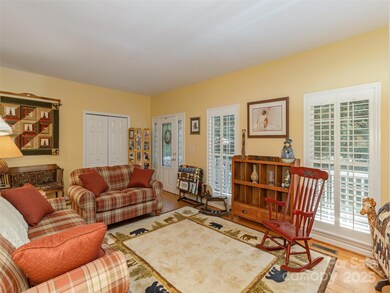
365 Jonathan Creek Dr Etowah, NC 28729
Estimated payment $4,211/month
Highlights
- Deck
- Wooded Lot
- 2 Car Attached Garage
- Mills River Elementary School Rated A-
- Wood Flooring
- Walk-In Closet
About This Home
Discover this warm and inviting one-level home, in a gated community, that is ideal for gathering friends
and family! This home features a thoughtfully designed split bedroom floor plan that ensures privacy,
along with open concept living spaces. The family room has polished pine floor, cathedral ceiling and
fireplace. French doors give access to the expansive year-round sunroom that is filled with natural
light. The kitchen is equipped with stainless steel appliances, a spacious walk-in pantry, granite
countertops and flows into the dining area. The primary suite is a retreat that boasts a large walk-in
closet and bath with split vanities. Two decks are perfect for outdoor relaxation and grilling. The
unfinished basement offers abundant storage, space for worksho, or the potential for future living area!
Perfectly located for easy access to the Dupont and Pisgah Forests, golf courses, Historic Main St. in
Hendersonville and Brevard!
Listing Agent
Allen Tate/Beverly-Hanks Hendersonville Brokerage Email: suzanne.beckmann@allentate.com License #168859 Listed on: 07/16/2025

Co-Listing Agent
Allen Tate/Beverly-Hanks Hendersonville Brokerage Email: suzanne.beckmann@allentate.com License #191117
Home Details
Home Type
- Single Family
Est. Annual Taxes
- $3,140
Year Built
- Built in 2004
Lot Details
- Wooded Lot
- Property is zoned R1
HOA Fees
- $100 Monthly HOA Fees
Parking
- 2 Car Attached Garage
Home Design
- Stone Veneer
Interior Spaces
- 1-Story Property
- Insulated Windows
- Family Room with Fireplace
Kitchen
- Electric Range
- Microwave
- Dishwasher
Flooring
- Wood
- Tile
Bedrooms and Bathrooms
- 3 Main Level Bedrooms
- Split Bedroom Floorplan
- Walk-In Closet
- 2 Full Bathrooms
- Garden Bath
Laundry
- Laundry Room
- Dryer
- Washer
Unfinished Basement
- Interior and Exterior Basement Entry
- Natural lighting in basement
Outdoor Features
- Deck
Schools
- Mills River Elementary School
- Rugby Middle School
- West Henderson High School
Utilities
- Central Air
- Heat Pump System
- Tankless Water Heater
Community Details
- Jonathan Creek Estates HOA, Phone Number (828) 676-8551
- Jonathan Creek Estates Subdivision
- Mandatory home owners association
Listing and Financial Details
- Assessor Parcel Number 9970049
Map
Home Values in the Area
Average Home Value in this Area
Tax History
| Year | Tax Paid | Tax Assessment Tax Assessment Total Assessment is a certain percentage of the fair market value that is determined by local assessors to be the total taxable value of land and additions on the property. | Land | Improvement |
|---|---|---|---|---|
| 2025 | $3,140 | $575,100 | $102,600 | $472,500 |
| 2024 | $3,140 | $575,100 | $102,600 | $472,500 |
| 2023 | $3,140 | $575,100 | $102,600 | $472,500 |
| 2022 | $2,303 | $340,700 | $41,000 | $299,700 |
| 2021 | $2,303 | $340,700 | $41,000 | $299,700 |
| 2020 | $2,303 | $340,700 | $0 | $0 |
| 2019 | $2,303 | $340,700 | $0 | $0 |
| 2018 | $2,180 | $325,400 | $0 | $0 |
| 2017 | $2,180 | $325,400 | $0 | $0 |
| 2016 | $2,180 | $325,400 | $0 | $0 |
| 2015 | -- | $325,400 | $0 | $0 |
| 2014 | -- | $336,900 | $0 | $0 |
Property History
| Date | Event | Price | Change | Sq Ft Price |
|---|---|---|---|---|
| 07/16/2025 07/16/25 | For Sale | $695,000 | -- | $251 / Sq Ft |
Purchase History
| Date | Type | Sale Price | Title Company |
|---|---|---|---|
| Deed | $299,000 | -- |
Mortgage History
| Date | Status | Loan Amount | Loan Type |
|---|---|---|---|
| Open | $213,000 | New Conventional | |
| Closed | $209,300 | Cash |
Similar Homes in Etowah, NC
Source: Canopy MLS (Canopy Realtor® Association)
MLS Number: 4281995
APN: 9970049
- 310 Jonathan Creek Dr
- 190 Jonathan Creek Dr
- 8 Greenbriar Woods Cir
- 77 Roberts Ridge Dr
- 96 S Sunset Ridge Dr
- 55 W Fairway Dr
- 31 W Fairway Dr Unit 24
- 30 W Fairway Dr
- 32 Meadow Dr
- 23 St Andrews Dr
- 118 W Laurel Ln
- 9 Manakiki Ct
- 33 N Course Dr
- 108 N Course Dr
- 61 N Greenwood Forest Dr
- 59 Allen Springs Rd
- 123 Brandymill Loop
- 347 Park Knoll Dr
- 91 Talon Trail Ln
- 196 Eagle Chase Ln
- 24 Beckett Dr
- 3837 Old Hendersonville Hwy
- 167 Hawkins Creek Rd
- 31 Cabin Row
- 31 Cabin Row
- 523 Stoney Mountain Rd Unit B
- 523 Stoney Mountain Rd
- 4075 Little River Rd
- 228 Stoney Mountain Rd Unit D
- 1240 Pinebrook Cir
- 308 Rose St Unit A
- 73 Eastbury Dr
- 2177 Brevard Rd
- 2224 Brevard Rd Unit ID1234557P
- 106 Whispering Hills Dr
- 301 4th Ave E
- 40 Bluebird Ln
- 78 Aiken Place Rd
- 505 Clear Creek Rd Unit A
- 505 Clear Creek Rd
