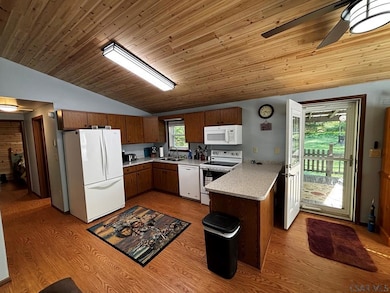
$499,000
- 3 Beds
- 2 Baths
- 1,540 Sq Ft
- 112 Ottawa Ln
- Central City, PA
Charming 3-bed, 2-bath cabin in Indian Lake, Pa with deeded interest in a lake front lot with 25' of lake frontage with a dock—just a short walk or easy golf cart ride down a scenic path. Enjoy a spacious rec room, laundry area, and updates are already done—only the main floor great room awaits your personal touch. Enjoy the partial lake view from the expansive deck or relax on the patio below.
Harold Swank INDIAN LAKE REALTY






