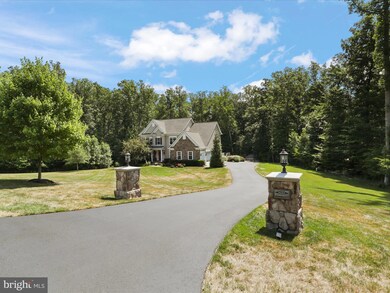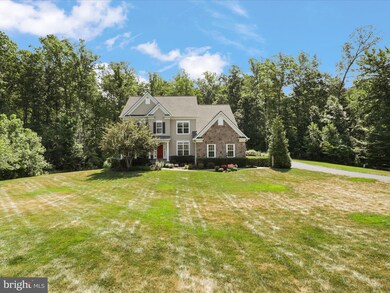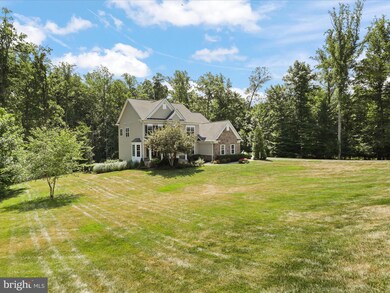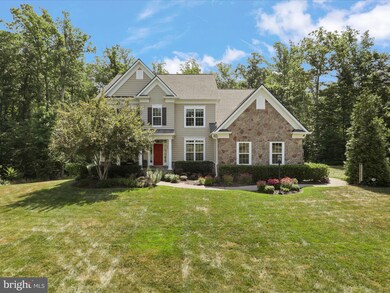
365 Wakerobin Dr Stafford, VA 22556
Highlights
- Private Pool
- 4.12 Acre Lot
- 3 Car Direct Access Garage
- Rodney E. Thompson Middle School Rated A-
- Traditional Architecture
- Heat Pump System
About This Home
As of June 2025This is the one! Welcome to your dream home! Nestled on over 4 acres of private outdoors, this stunning residence boasts a beautiful open concept floor plan with gleaming hardwood floors throughout. The kitchen is a chef's delight, featuring stainless steel appliances, a spacious center island, and ample counter space for preparing gourmet meals. Adjacent to the kitchen, the living room offers a cozy retreat with a stylish gas fireplace, perfect for relaxing evenings with family and friends. Upstairs, the expansive primary bedroom suite awaits, complete with an adjoining luxurious primary bathroom featuring elegant fixtures and finishes. Three additional bedrooms and two more bathrooms on this level ensure ample space and comfort for everyone. On the main floor, you'll find another bedroom and a full bathroom, providing flexibility and convenience for guests or multigenerational living arrangements. The basement is a haven of entertainment and relaxation, boasting a full bedroom and bathroom, a movie room for cinematic experiences, an exercise room to stay fit, and a pantry/wine cellar for storage and indulgence. Step outside onto the gorgeous deck overlooking an 8ft deep pool and adjoining hot tub—an oasis for outdoor gatherings and summer relaxation. A smokeless fire pit adds ambiance and warmth to cool evenings. Added convenience comes in the form of a spacious 3-car garage, providing ample room for vehicles and storage. Additional storage is found in the custom built shed (12x16).
Last Agent to Sell the Property
EXP Realty, LLC License #0225064348 Listed on: 07/11/2024

Home Details
Home Type
- Single Family
Est. Annual Taxes
- $7,436
Year Built
- Built in 2016
Lot Details
- 4.12 Acre Lot
- Property is zoned A1
HOA Fees
- $77 Monthly HOA Fees
Parking
- 3 Car Direct Access Garage
- 3 Driveway Spaces
- Side Facing Garage
Home Design
- Traditional Architecture
- Slab Foundation
Interior Spaces
- Property has 3 Levels
- Gas Fireplace
Bedrooms and Bathrooms
Finished Basement
- Walk-Out Basement
- Interior Basement Entry
Pool
- Private Pool
Schools
- Margaret Brent Elementary School
- Rodney Thompson Middle School
- Mountain View High School
Utilities
- Heat Pump System
- Natural Gas Water Heater
- Septic Less Than The Number Of Bedrooms
Community Details
- Association fees include trash, snow removal
- The Glens HOA
- The Glens Subdivision
Listing and Financial Details
- Tax Lot 123
- Assessor Parcel Number 27K 5 123
Ownership History
Purchase Details
Home Financials for this Owner
Home Financials are based on the most recent Mortgage that was taken out on this home.Purchase Details
Home Financials for this Owner
Home Financials are based on the most recent Mortgage that was taken out on this home.Purchase Details
Home Financials for this Owner
Home Financials are based on the most recent Mortgage that was taken out on this home.Similar Homes in the area
Home Values in the Area
Average Home Value in this Area
Purchase History
| Date | Type | Sale Price | Title Company |
|---|---|---|---|
| Deed | $1,170,000 | Stewart Title | |
| Deed | $1,200,000 | First Guardian Title | |
| Special Warranty Deed | $751,255 | Stonewall Title & Escrow Inc | |
| Interfamily Deed Transfer | -- | None Available |
Mortgage History
| Date | Status | Loan Amount | Loan Type |
|---|---|---|---|
| Open | $1,170,000 | VA | |
| Previous Owner | $1,125,000 | VA | |
| Previous Owner | $822,000 | VA | |
| Previous Owner | $648,068 | New Conventional | |
| Previous Owner | $655,060 | VA | |
| Previous Owner | $91,950 | Credit Line Revolving | |
| Previous Owner | $708,826 | VA |
Property History
| Date | Event | Price | Change | Sq Ft Price |
|---|---|---|---|---|
| 06/30/2025 06/30/25 | Sold | $1,170,000 | -2.1% | $193 / Sq Ft |
| 04/23/2025 04/23/25 | Price Changed | $1,195,000 | -2.8% | $197 / Sq Ft |
| 04/14/2025 04/14/25 | Price Changed | $1,229,999 | -1.6% | $203 / Sq Ft |
| 02/26/2025 02/26/25 | For Sale | $1,250,000 | +4.2% | $206 / Sq Ft |
| 09/20/2024 09/20/24 | Sold | $1,200,000 | -4.0% | $198 / Sq Ft |
| 07/11/2024 07/11/24 | For Sale | $1,250,000 | -- | $206 / Sq Ft |
Tax History Compared to Growth
Tax History
| Year | Tax Paid | Tax Assessment Tax Assessment Total Assessment is a certain percentage of the fair market value that is determined by local assessors to be the total taxable value of land and additions on the property. | Land | Improvement |
|---|---|---|---|---|
| 2024 | $9,327 | $1,028,700 | $280,000 | $748,700 |
| 2023 | $8,267 | $874,800 | $225,000 | $649,800 |
| 2022 | $7,436 | $874,800 | $225,000 | $649,800 |
| 2021 | $6,475 | $667,500 | $165,000 | $502,500 |
| 2020 | $6,148 | $633,800 | $165,000 | $468,800 |
| 2019 | $6,124 | $606,300 | $145,000 | $461,300 |
| 2018 | $6,002 | $606,300 | $145,000 | $461,300 |
| 2017 | $6,608 | $667,500 | $145,000 | $522,500 |
| 2016 | $1,436 | $145,000 | $145,000 | $0 |
| 2015 | -- | $145,000 | $145,000 | $0 |
| 2014 | -- | $0 | $0 | $0 |
Agents Affiliated with this Home
-
Darcy Wine

Seller's Agent in 2025
Darcy Wine
Century 21 Redwood Realty
(540) 905-3999
3 in this area
50 Total Sales
-
Lindsay Summa

Buyer's Agent in 2025
Lindsay Summa
Century 21 Redwood Realty
(540) 229-7289
4 in this area
44 Total Sales
-
Michael Putnam

Seller's Agent in 2024
Michael Putnam
EXP Realty, LLC
(703) 980-0585
3 in this area
550 Total Sales
Map
Source: Bright MLS
MLS Number: VAST2031020
APN: 27K-5-123
- 25 Delphinium Way
- 67 Cardinal Crest Dr
- 183 Lakeland Rd
- 185 Dolittle Farm Rd
- 1585 Mountain View Rd
- 1588 Mountain View Rd
- 15 Farmers Ln
- 760 Stefaniga Rd
- 805 Stefaniga Rd
- 421 Mount Olive Rd
- 185 Infinity Ln
- 40 Infinity Ln
- 895 Stefaniga Rd
- 95 Infinity Ln
- 85 Infinity Ln
- 4 Kirby Ln
- 110 Wood Rd
- 531 Kellogg Mill Rd
- 26 Madeline Ln
- 123 Arden Ln






