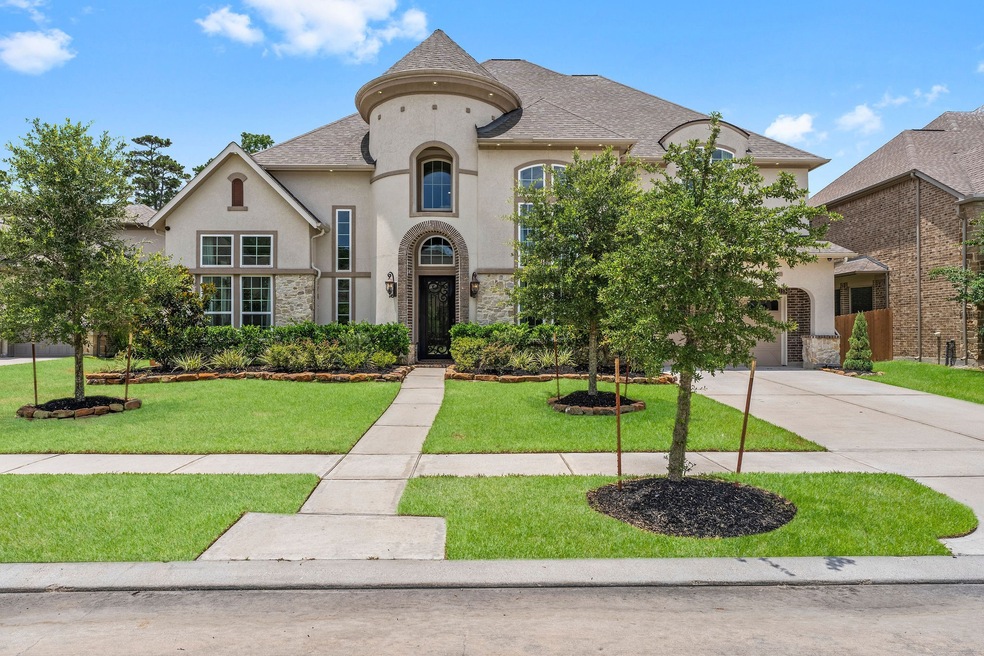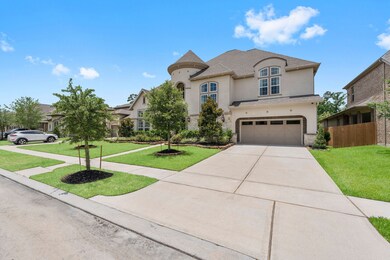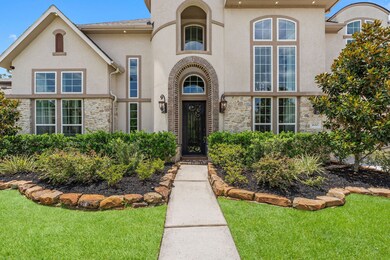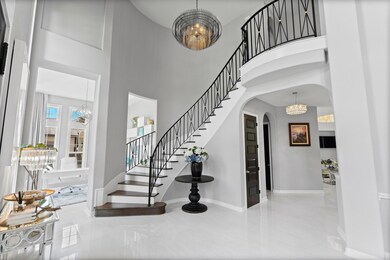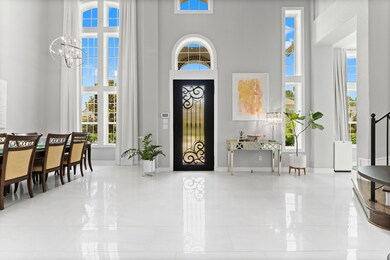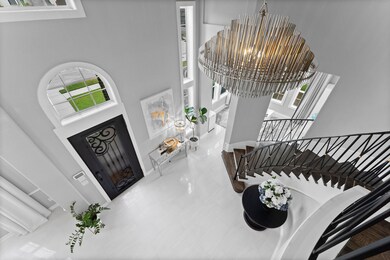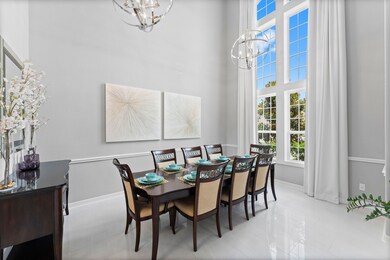
3650 Sage Hollow Dr Spring, TX 77386
Harmony NeighborhoodHighlights
- Tennis Courts
- Home Theater
- Traditional Architecture
- Snyder Elementary School Rated A
- Deck
- <<bathWSpaHydroMassageTubToken>>
About This Home
As of August 2022This Stunning property is nestled in the highly desirable gated Community of Harmony Creek w/NO BACK NEIGHBORS! Only steps away from the park, tennis courts, splash pad and pool! This home features exquisite custom lighting through out, wainscoting wood details, linear modern fireplace. The fabulous kitchen boasts a built in Kitchen Aid fridge (that stays), stove with pot filler, large island, an additional built in stove and microwave. Additional features include a water softener, SMART features Lutron lights, Lorex security camera, & Ecobee thermostats. Retreat to your primary suite with large windows, custom wood beams, large Jacuzzi tub and walk in shower, custom dual California style closets. Beautiful high end tile & wood floors. A spacious back yard with Rachio sprinkler system & room for a pool! A 3 car tandem garage with the 3rd bay being turned into a work out room. There’s no shortage of storage! With over $100k in upgrades. Multiple Offers rec’d. No more showings
Last Agent to Sell the Property
Styled Real Estate License #0590446 Listed on: 06/24/2022
Home Details
Home Type
- Single Family
Est. Annual Taxes
- $17,184
Year Built
- Built in 2017
Lot Details
- 9,373 Sq Ft Lot
- Back Yard Fenced
- Sprinkler System
HOA Fees
- $130 Monthly HOA Fees
Parking
- 2 Car Attached Garage
- Garage Door Opener
- Driveway
Home Design
- Traditional Architecture
- Slab Foundation
- Composition Roof
- Stone Siding
- Radiant Barrier
- Stucco
Interior Spaces
- 4,998 Sq Ft Home
- 2-Story Property
- Crown Molding
- High Ceiling
- Ceiling Fan
- Gas Log Fireplace
- Family Room Off Kitchen
- Breakfast Room
- Dining Room
- Home Theater
- Home Office
- Game Room
- Utility Room
- Washer and Electric Dryer Hookup
Kitchen
- Breakfast Bar
- <<convectionOvenToken>>
- Gas Cooktop
- <<microwave>>
- Dishwasher
- Kitchen Island
- Granite Countertops
- Disposal
Flooring
- Carpet
- Tile
Bedrooms and Bathrooms
- 5 Bedrooms
- Double Vanity
- <<bathWSpaHydroMassageTubToken>>
- Separate Shower
Home Security
- Security System Owned
- Fire and Smoke Detector
Eco-Friendly Details
- Energy-Efficient Insulation
- Energy-Efficient Thermostat
Outdoor Features
- Tennis Courts
- Deck
- Covered patio or porch
Schools
- Ann K. Snyder Elementary School
- York Junior High School
- Grand Oaks High School
Utilities
- Central Heating and Cooling System
- Heating System Uses Gas
- Programmable Thermostat
- Tankless Water Heater
Community Details
Overview
- First Service Residential Association, Phone Number (713) 932-1122
- Harmony Creek Subdivision
Recreation
- Community Pool
Security
- Controlled Access
Ownership History
Purchase Details
Home Financials for this Owner
Home Financials are based on the most recent Mortgage that was taken out on this home.Purchase Details
Home Financials for this Owner
Home Financials are based on the most recent Mortgage that was taken out on this home.Purchase Details
Similar Homes in Spring, TX
Home Values in the Area
Average Home Value in this Area
Purchase History
| Date | Type | Sale Price | Title Company |
|---|---|---|---|
| Deed | -- | Great American Title | |
| Vendors Lien | -- | Dominion Title Llc | |
| Deed | -- | -- |
Mortgage History
| Date | Status | Loan Amount | Loan Type |
|---|---|---|---|
| Open | $20,650 | New Conventional | |
| Open | $706,000 | New Conventional | |
| Previous Owner | $393,500 | New Conventional | |
| Previous Owner | $406,200 | New Conventional |
Property History
| Date | Event | Price | Change | Sq Ft Price |
|---|---|---|---|---|
| 07/17/2025 07/17/25 | For Sale | $849,900 | 0.0% | $175 / Sq Ft |
| 10/02/2023 10/02/23 | Rented | $4,300 | -10.3% | -- |
| 09/07/2023 09/07/23 | Under Contract | -- | -- | -- |
| 08/03/2023 08/03/23 | For Rent | $4,795 | 0.0% | -- |
| 08/03/2022 08/03/22 | Off Market | -- | -- | -- |
| 08/02/2022 08/02/22 | Sold | -- | -- | -- |
| 06/27/2022 06/27/22 | Pending | -- | -- | -- |
| 06/24/2022 06/24/22 | For Sale | $849,900 | -- | $170 / Sq Ft |
Tax History Compared to Growth
Tax History
| Year | Tax Paid | Tax Assessment Tax Assessment Total Assessment is a certain percentage of the fair market value that is determined by local assessors to be the total taxable value of land and additions on the property. | Land | Improvement |
|---|---|---|---|---|
| 2024 | $16,026 | $771,000 | $42,612 | $728,388 |
| 2023 | $20,447 | $816,010 | $42,610 | $773,400 |
| 2022 | $17,410 | $638,890 | $42,610 | $680,850 |
| 2021 | $17,184 | $580,810 | $42,610 | $538,200 |
| 2020 | $17,486 | $549,140 | $42,610 | $506,530 |
| 2019 | $17,651 | $534,160 | $42,610 | $491,550 |
| 2018 | $17,651 | $534,160 | $42,610 | $491,550 |
| 2017 | $2,889 | $85,440 | $42,610 | $42,830 |
| 2016 | $1,023 | $30,250 | $30,250 | $0 |
| 2015 | -- | $30,250 | $30,250 | $0 |
Agents Affiliated with this Home
-
Karina Loken
K
Seller's Agent in 2025
Karina Loken
Houston Portfolio Real Estate
(832) 564-4527
23 Total Sales
-
Matthew Parker

Seller Co-Listing Agent in 2025
Matthew Parker
Keller Williams Platinum
(281) 856-0808
112 Total Sales
-
Bonny Roman
B
Seller's Agent in 2023
Bonny Roman
Mynd Management
(832) 878-7713
1 in this area
22 Total Sales
-
David Levin

Buyer's Agent in 2023
David Levin
RE/MAX
(832) 264-1635
85 Total Sales
-
Angelica Lopez
A
Seller's Agent in 2022
Angelica Lopez
Styled Real Estate
(713) 885-8565
5 in this area
36 Total Sales
-
Gunjan Seth
G
Buyer's Agent in 2022
Gunjan Seth
Realm Real Estate Professionals - Katy
(832) 704-7731
1 in this area
34 Total Sales
Map
Source: Houston Association of REALTORS®
MLS Number: 10700759
APN: 3285-01-00500
- 27111 White Sage Cove Ln
- 3610 Rock Daisy Dr
- 27137 Devyn Forest Ln
- 3706 Skyoak Ct
- 3911 Avalon Ridge Dr
- 3702 Deerbend Ct
- 3707 Birnham Bend Cir
- 28322 Buena Way
- 3834 Trophy Ridge Dr
- 27326 Pendleton Trace Dr
- 27923 Coulter Dr
- 1715 Laremont Bend Dr
- 3714 Falun Ct
- 2423 Rosillos Peak Dr
- 27935 Chiapas Dr
- 27963 Emory Cove Dr
- 3230 Harmony Creek Ln
- 27303 Balson Forest Ln
- 28039 Burro Springs Ln
- 28437 Ofallon Mills Dr
