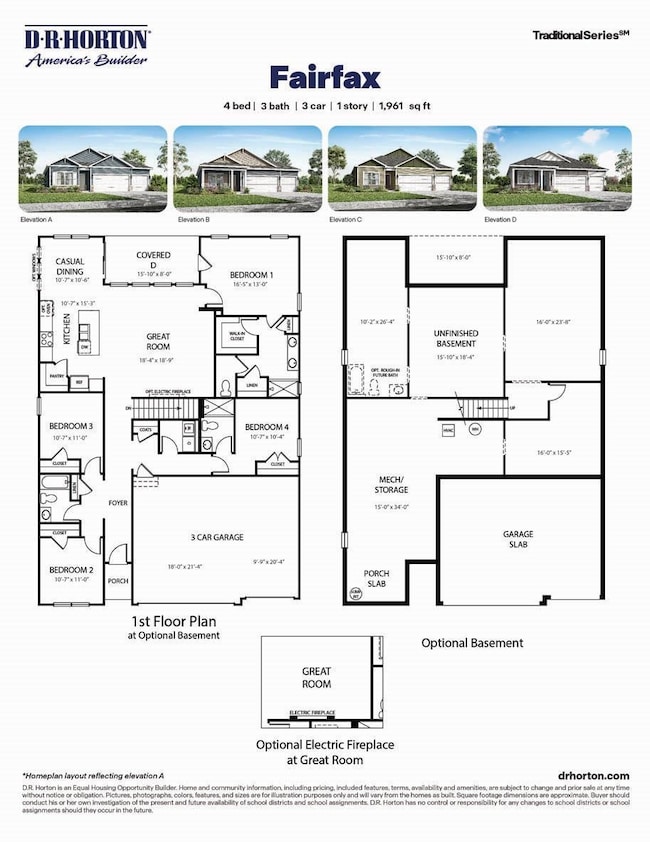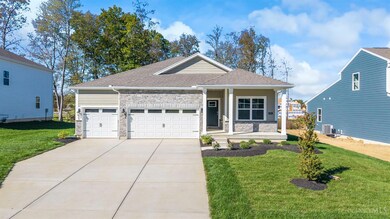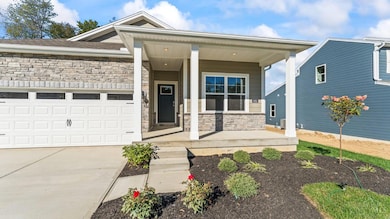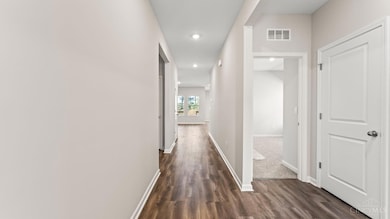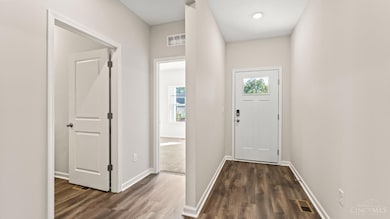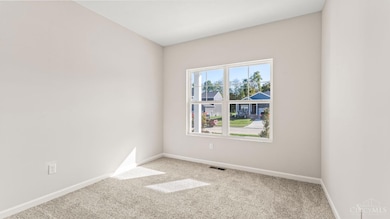3651 Heritage Farm Ln Amelia, OH 45102
Estimated payment $3,004/month
Highlights
- New Construction
- Walk-In Pantry
- Double Pane Windows
- Traditional Architecture
- 3 Car Attached Garage
- Walk-In Closet
About This Home
D.R. Horton, America's Builder at Heritage Farms presents the Fairfax plan a 4 bedroom, 3 bath ranch with 3 car garage. With 1,961 square feet of living space, this spacious, open plan is designed for single level living at its best. One of the unique features is the integration of the kitchen, dining area and great room in an open concept design perfect for hosting and entertaining. The well-designed kitchen has a spacious, walk-in corner pantry and large island, with quartz counter tops offering plenty of countertop space and cabinetry. Retire to the primary bedroom, a private enclave with a large ensuite bathroom and walk-in closet and a private exit onto the covered deck.
Listing Agent
D.R. Horton Realty of Ohio, In License #2025001136 Listed on: 09/11/2025
Home Details
Home Type
- Single Family
Lot Details
- 10,411 Sq Ft Lot
- Lot Dimensions are 75x139
HOA Fees
- $63 Monthly HOA Fees
Parking
- 3 Car Attached Garage
- Garage Door Opener
- Driveway
- On-Street Parking
Home Design
- New Construction
- Traditional Architecture
- Poured Concrete
- Shingle Roof
- Stone
Interior Spaces
- 1,961 Sq Ft Home
- 1-Story Property
- Ceiling height of 9 feet or more
- Recessed Lighting
- Double Pane Windows
- Low Emissivity Windows
- Insulated Windows
- Panel Doors
- Laminate Flooring
Kitchen
- Walk-In Pantry
- Oven or Range
- Microwave
- Dishwasher
- Kitchen Island
- Disposal
Bedrooms and Bathrooms
- 4 Bedrooms
- Walk-In Closet
- 3 Full Bathrooms
- Dual Vanity Sinks in Primary Bathroom
Unfinished Basement
- Basement Fills Entire Space Under The House
- Sump Pump
- Rough-In Basement Bathroom
Accessible Home Design
- Smart Technology
Utilities
- Forced Air Heating and Cooling System
- Heating System Uses Gas
- Electric Water Heater
Community Details
- Association fees include association dues, play area
- Heritage Farm Subdivision
Listing and Financial Details
- Home warranty included in the sale of the property
Map
Home Values in the Area
Average Home Value in this Area
Property History
| Date | Event | Price | List to Sale | Price per Sq Ft |
|---|---|---|---|---|
| 10/23/2025 10/23/25 | Price Changed | $469,900 | -0.4% | $240 / Sq Ft |
| 10/14/2025 10/14/25 | Price Changed | $471,900 | +0.2% | $241 / Sq Ft |
| 09/30/2025 09/30/25 | Price Changed | $470,900 | +0.2% | $240 / Sq Ft |
| 09/10/2025 09/10/25 | Price Changed | $469,900 | -0.2% | $240 / Sq Ft |
| 08/12/2025 08/12/25 | Price Changed | $470,900 | +0.2% | $240 / Sq Ft |
| 08/05/2025 08/05/25 | Price Changed | $469,900 | -0.2% | $240 / Sq Ft |
| 07/31/2025 07/31/25 | For Sale | $470,900 | -- | $240 / Sq Ft |
Source: MLS of Greater Cincinnati (CincyMLS)
MLS Number: 1854860
- 3647 Heritage Farm Ln
- 3639 Heritage Farm Ln
- 3655 Heritage Farm Ln
- 1563 Gabriel Way
- 3658 Heritage Farm Ln
- 3663 Heritage Farm Ln
- Milford Plan at Heritage Farm
- Dayton Plan at Heritage Farm
- Cortland Plan at Heritage Farm
- Newcastle Plan at Heritage Farm
- Fairfax Plan at Heritage Farm
- Henley Plan at Heritage Farm
- 3472 Winter Holly Dr
- 100 Mt Holly Rd
- 0 St Rt 125 Unit 1849632
- 3683 Ohio 132
- 3336 Whispering Trees Dr
- 117 Wooded Ridge Dr
- 164 Wooded Ridge Dr
- 166 Wooded Ridge Dr
- 2021 Cristata Ct
- 2058 River Birch Dr
- 1510 Redridge Dr
- 51 Huntington Ave
- 11 Glenpark Ct
- 1762 Culver Ct
- 1395 Apple Farm Dr
- 11 Cecelia Dr
- 28 Church St
- 20 Belwood Ct
- 17 Woodside Park Dr
- 98 Hunters Ct
- 3 Bobwhite Ct
- 31 Tall Trees Dr Unit 5E
- 18 Robin Way
- 1590 Clearbrook Ln
- 1567 Wildbrook Ct
- 3851-3865 Little Creek Dr
- 21 Lori Ln
- 4189 Pheasant Ridge Ct

