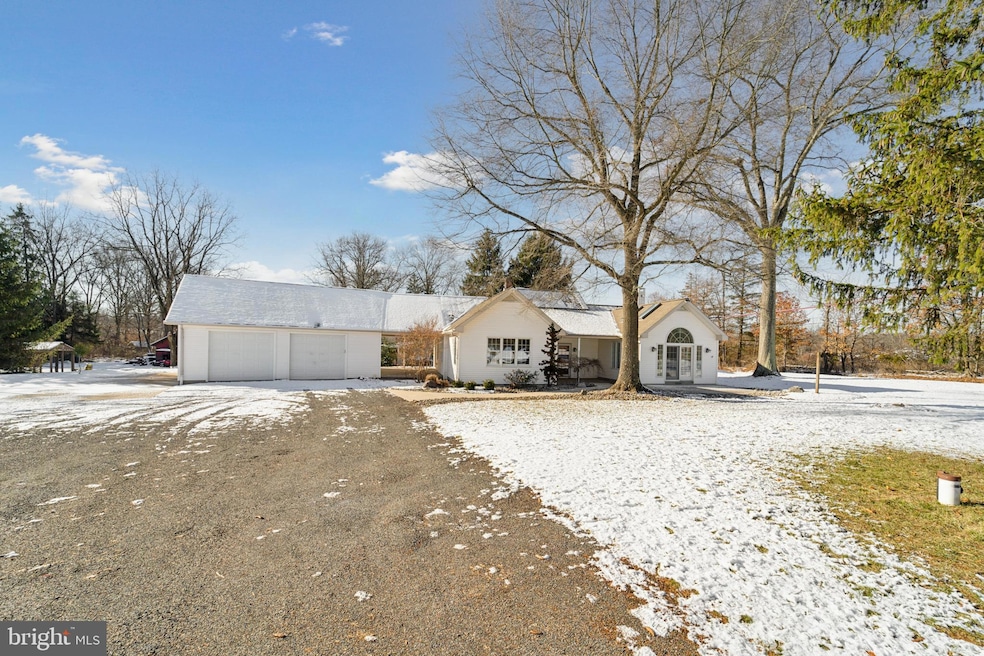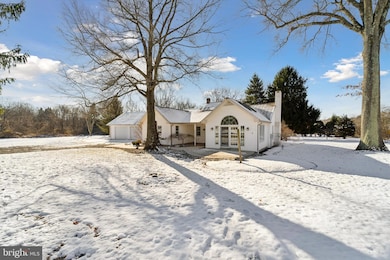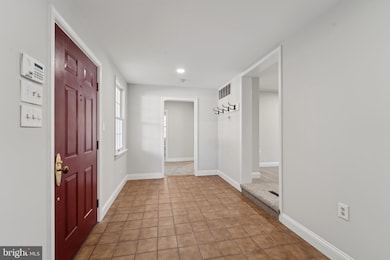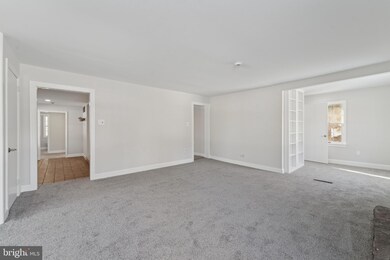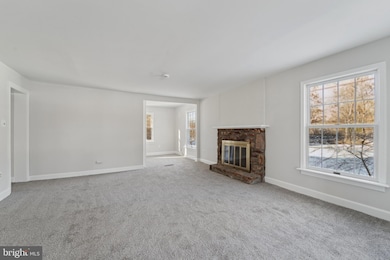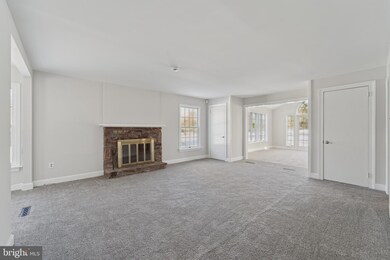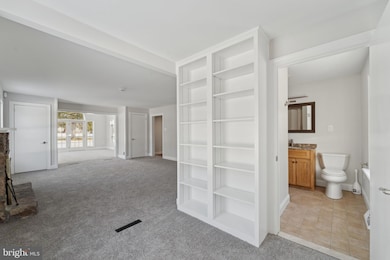
3651 Lower Mountain Rd Furlong, PA 18925
Highlights
- View of Trees or Woods
- No HOA
- Porch
- Bridge Valley Elementary School Rated A
- Cottage
- Patio
About This Home
As of February 2025Recently updated, this spacious 2,325 sq. ft. home in Buckingham Township offers 3-4 bedrooms, 2 full baths, and sits on a picturesque 0.85-acre lot. The property features numerous updates, including a new septic system, electrical panel, HVAC system, lighting, flooring, and a brand-new mudroom. With its expansive layout and serene views, this home is designed for comfort and functionality.
Step onto the inviting covered front porch, perfect for rocking chairs and relaxation. Inside, the large entryway serves as the central hub, connecting various spaces. To the right, you'll find a cozy living room with a wood-burning stove, a small office nook with built-in bookshelves, and a full bathroom. Adjacent to the living room is a sunroom boasting cathedral ceilings, skylights, abundant windows, and a sliding door leading to a charming patio.
Straight ahead, the dining room opens into a bright galley kitchen, featuring wood cabinetry, a tile backsplash, stainless steel appliances, a high ceiling, and a skylight. The adjacent mudroom/laundry room offers ample storage and access to a breezeway connecting to the garage, a convenient space for patio furniture and grilling.
Two new, generously sized bedrooms with large closets and a fully renovated bathroom complete the first floor. Upstairs, you'll find one or two additional rooms that can serve as bedrooms or flexible storage space.
Outside, the property includes a spacious 2-car garage (28x30) and a 20x50 parking pad, ideal for extra vehicles or recreational use. Surrounded by mature trees and open space, the setting is tranquil and picturesque. This property is located across the street from the Heritage Conservancy's Jackson Pond Preserve.
Home Details
Home Type
- Single Family
Est. Annual Taxes
- $5,308
Year Built
- Built in 1943 | Remodeled in 2024
Lot Details
- 0.85 Acre Lot
- Property is in excellent condition
- Property is zoned AG
Home Design
- Cottage
- Frame Construction
Interior Spaces
- 2,325 Sq Ft Home
- Property has 1.5 Levels
- Wood Burning Fireplace
- Family Room
- Dining Room
- Views of Woods
- Crawl Space
Bedrooms and Bathrooms
- 2 Full Bathrooms
Laundry
- Laundry Room
- Laundry on main level
Parking
- 2 Parking Spaces
- 2 Detached Carport Spaces
- Stone Driveway
- Gravel Driveway
Outdoor Features
- Patio
- Breezeway
- Porch
Utilities
- Forced Air Heating System
- Heat Pump System
- 200+ Amp Service
- Well
- Electric Water Heater
- On Site Septic
Community Details
- No Home Owners Association
Listing and Financial Details
- Tax Lot 097-001
- Assessor Parcel Number 06-017-097-001
Ownership History
Purchase Details
Home Financials for this Owner
Home Financials are based on the most recent Mortgage that was taken out on this home.Purchase Details
Home Financials for this Owner
Home Financials are based on the most recent Mortgage that was taken out on this home.Purchase Details
Similar Homes in Furlong, PA
Home Values in the Area
Average Home Value in this Area
Purchase History
| Date | Type | Sale Price | Title Company |
|---|---|---|---|
| Deed | $640,000 | Principle Abstract & Settlemen | |
| Deed | $399,000 | Sentex Settlement Services | |
| Deed | $73,000 | -- |
Mortgage History
| Date | Status | Loan Amount | Loan Type |
|---|---|---|---|
| Open | $358,000 | New Conventional | |
| Previous Owner | $420,000 | Construction | |
| Previous Owner | $91,070 | New Conventional |
Property History
| Date | Event | Price | Change | Sq Ft Price |
|---|---|---|---|---|
| 02/28/2025 02/28/25 | Sold | $640,000 | -5.2% | $275 / Sq Ft |
| 01/20/2025 01/20/25 | Price Changed | $675,000 | -2.9% | $290 / Sq Ft |
| 12/26/2024 12/26/24 | For Sale | $695,000 | +74.2% | $299 / Sq Ft |
| 09/20/2024 09/20/24 | Sold | $399,000 | -0.2% | $172 / Sq Ft |
| 09/17/2024 09/17/24 | Price Changed | $399,900 | 0.0% | $172 / Sq Ft |
| 06/25/2024 06/25/24 | Price Changed | $399,900 | 0.0% | $172 / Sq Ft |
| 05/23/2024 05/23/24 | Pending | -- | -- | -- |
| 05/20/2024 05/20/24 | Price Changed | $399,900 | -11.1% | $172 / Sq Ft |
| 04/09/2024 04/09/24 | For Sale | $450,000 | -- | $194 / Sq Ft |
Tax History Compared to Growth
Tax History
| Year | Tax Paid | Tax Assessment Tax Assessment Total Assessment is a certain percentage of the fair market value that is determined by local assessors to be the total taxable value of land and additions on the property. | Land | Improvement |
|---|---|---|---|---|
| 2024 | $5,151 | $31,640 | $6,920 | $24,720 |
| 2023 | $4,977 | $31,640 | $6,920 | $24,720 |
| 2022 | $4,917 | $31,640 | $6,920 | $24,720 |
| 2021 | $4,858 | $31,640 | $6,920 | $24,720 |
| 2020 | $4,858 | $31,640 | $6,920 | $24,720 |
| 2019 | $4,827 | $31,640 | $6,920 | $24,720 |
| 2018 | $4,827 | $31,640 | $6,920 | $24,720 |
| 2017 | $4,787 | $31,640 | $6,920 | $24,720 |
| 2016 | -- | $31,640 | $6,920 | $24,720 |
| 2015 | -- | $31,640 | $6,920 | $24,720 |
| 2014 | -- | $31,640 | $6,920 | $24,720 |
Agents Affiliated with this Home
-
Regina Knorr

Seller's Agent in 2025
Regina Knorr
RE/MAX
(267) 221-6574
47 Total Sales
-
Carrie Lager

Buyer's Agent in 2025
Carrie Lager
Class-Harlan Real Estate, LLC
(215) 480-5728
17 Total Sales
-
Mariel Gniewoz Weiss

Seller's Agent in 2024
Mariel Gniewoz Weiss
Keller Williams Real Estate-Montgomeryville
(610) 310-6408
478 Total Sales
-
Ryan Godshall

Seller Co-Listing Agent in 2024
Ryan Godshall
Keller Williams Real Estate-Montgomeryville
(215) 896-4225
109 Total Sales
Map
Source: Bright MLS
MLS Number: PABU2084428
APN: 06-017-097-001
- 0 Old York Rd Unit PABU2081846
- 1948 Forest Grove Rd
- 2071 Derbyshire Rd
- 2056 Derbyshire Rd
- 4549 Lower Mountain Rd
- 2209 Swamp Rd
- 3341 Hertfordshire Rd
- 2270 Hedgerow Ln
- 2294 Staffordshire Rd
- 3723 Green Ridge Rd
- 1818 Lower Mountain Rd
- 3409 Old York Rd
- 303 Blackberry Cir
- 381 Spring Meadow Cir
- 2350 Rosemont Terrace
- 2187 Sugar Bottom Rd
- 1515 Sugar Bottom Rd
- lot #3 next to 3739 York Rd
- 3040 Dorchester St E Unit 81
- 3033 E Brighton St Unit 75
