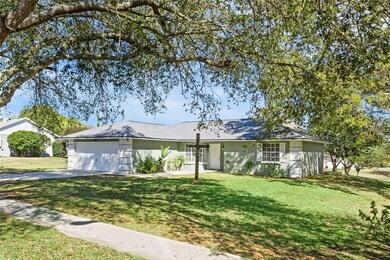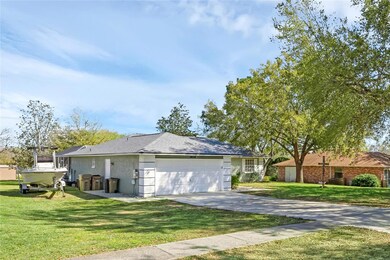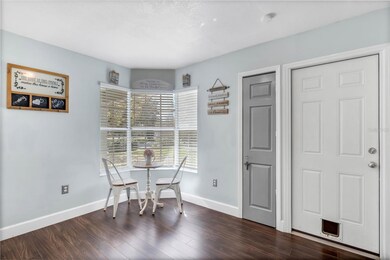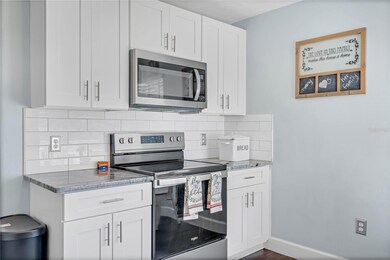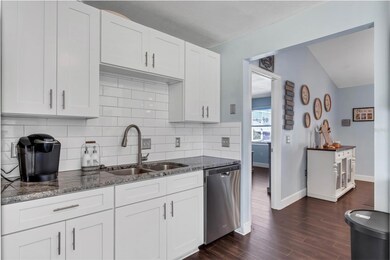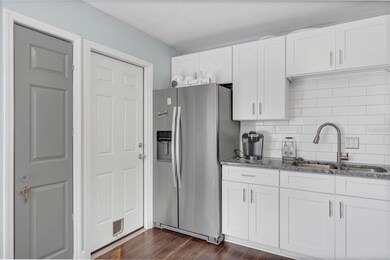
36514 Scottsdale Dr Grand Island, FL 32735
Highlights
- Parking available for a boat
- Screened Pool
- Solid Surface Countertops
- Golf Course Community
- View of Trees or Woods
- Family Room Off Kitchen
About This Home
As of April 2024Welcome Home to this POOL HOME with a newer POOL SCREEN AND ROOF! This home is located in the quiet and desirable Wedgewood Community in Grand Island. This Golf community is in a great location and is within a short drive to numerous parks, medical facilities, shopping, schools, restaurants, public boat ramps and the Chain of Lakes! The interior of this home offers plenty of natural light and offers tasteful upgrades and designs throughout, including a custom mudroom near the main entry. The kitchen boasts bright white cabinets paired with a grey, black and white patterned granite counter top. Subway tile back splash, stainless steel finishes and appliances, additional eat in space with closet pantry and garage access complete the kitchen. The master bedroom features a large walk in closet with shelves and an ensuite bathroom. With the split floor plan, bedrooms 2 and 3 are located opposite of the master and are both great size and centrally located near the guest bathroom. Guest bathroom features an upgraded dual sink vanity and combined tub/shower stall. Access to the fully screened rear porch/patio is conveniently provided from the living room with two additional screen door access points from both sides of the yard. The covered patio is wired for electric and overlooks the oversized family pool with large pool deck and covered eating area! Come see this home Today!
Last Agent to Sell the Property
LPT REALTY, LLC License #3451669 Listed on: 02/29/2024

Home Details
Home Type
- Single Family
Est. Annual Taxes
- $2,398
Year Built
- Built in 1989
Lot Details
- 0.29 Acre Lot
- West Facing Home
HOA Fees
- $10 Monthly HOA Fees
Parking
- 2 Car Attached Garage
- Driveway
- Parking available for a boat
Property Views
- Woods
- Pool
Home Design
- Slab Foundation
- Shingle Roof
- Block Exterior
- Stucco
Interior Spaces
- 1,269 Sq Ft Home
- 1-Story Property
- Ceiling Fan
- Blinds
- Sliding Doors
- Family Room Off Kitchen
- Combination Dining and Living Room
- Laminate Flooring
- Laundry in Garage
Kitchen
- Eat-In Kitchen
- Range<<rangeHoodToken>>
- <<microwave>>
- Solid Surface Countertops
Bedrooms and Bathrooms
- 3 Bedrooms
- Split Bedroom Floorplan
- Walk-In Closet
- 2 Full Bathrooms
Pool
- Screened Pool
- In Ground Pool
- Gunite Pool
- Fence Around Pool
Utilities
- Central Heating and Cooling System
- Thermostat
- Well
- Septic Tank
- Cable TV Available
Additional Features
- Exterior Lighting
- Property is near a golf course
Listing and Financial Details
- Visit Down Payment Resource Website
- Tax Lot 118
- Assessor Parcel Number 31-18-26-1010-000-11800
Community Details
Overview
- Association fees include ground maintenance
- Karen Association
- Visit Association Website
- Wedgewood Club First Add Subdivision
- The community has rules related to allowable golf cart usage in the community
Recreation
- Golf Course Community
Ownership History
Purchase Details
Home Financials for this Owner
Home Financials are based on the most recent Mortgage that was taken out on this home.Purchase Details
Home Financials for this Owner
Home Financials are based on the most recent Mortgage that was taken out on this home.Purchase Details
Purchase Details
Home Financials for this Owner
Home Financials are based on the most recent Mortgage that was taken out on this home.Purchase Details
Purchase Details
Similar Homes in Grand Island, FL
Home Values in the Area
Average Home Value in this Area
Purchase History
| Date | Type | Sale Price | Title Company |
|---|---|---|---|
| Warranty Deed | $312,000 | None Listed On Document | |
| Warranty Deed | $209,000 | Fidelity Natl Ttl Of Fl Inc | |
| Interfamily Deed Transfer | -- | None Available | |
| Warranty Deed | $158,000 | Americas Title Corp | |
| Special Warranty Deed | $63,000 | Sutton Land Title Agency | |
| Quit Claim Deed | -- | Sutton Land Title Agency | |
| Deed In Lieu Of Foreclosure | $107,938 | Stewart Title Company |
Mortgage History
| Date | Status | Loan Amount | Loan Type |
|---|---|---|---|
| Previous Owner | $280,800 | New Conventional | |
| Previous Owner | $204,151 | FHA | |
| Previous Owner | $158,000 | VA | |
| Previous Owner | $174,000 | Reverse Mortgage Home Equity Conversion Mortgage | |
| Previous Owner | $56,675 | New Conventional |
Property History
| Date | Event | Price | Change | Sq Ft Price |
|---|---|---|---|---|
| 04/17/2024 04/17/24 | Sold | $312,000 | +0.6% | $246 / Sq Ft |
| 03/09/2024 03/09/24 | Pending | -- | -- | -- |
| 02/29/2024 02/29/24 | For Sale | $310,000 | +48.3% | $244 / Sq Ft |
| 07/31/2020 07/31/20 | Sold | $209,000 | +2.0% | $165 / Sq Ft |
| 04/29/2020 04/29/20 | Pending | -- | -- | -- |
| 04/24/2020 04/24/20 | For Sale | $205,000 | -- | $162 / Sq Ft |
Tax History Compared to Growth
Tax History
| Year | Tax Paid | Tax Assessment Tax Assessment Total Assessment is a certain percentage of the fair market value that is determined by local assessors to be the total taxable value of land and additions on the property. | Land | Improvement |
|---|---|---|---|---|
| 2025 | $2,398 | $250,743 | $60,000 | $190,743 |
| 2024 | $2,398 | $250,743 | $60,000 | $190,743 |
| 2023 | $2,398 | $174,590 | $0 | $0 |
| 2022 | $2,207 | $169,510 | $0 | $0 |
| 2021 | $2,129 | $164,580 | $0 | $0 |
| 2020 | $1,718 | $133,026 | $0 | $0 |
| 2018 | $1,612 | $0 | $0 | $0 |
| 2017 | $1,997 | $0 | $0 | $0 |
| 2016 | $1,943 | $105,803 | $0 | $0 |
| 2015 | $985 | $84,525 | $0 | $0 |
| 2014 | -- | $83,855 | $0 | $0 |
Agents Affiliated with this Home
-
Dustin Hansen

Seller's Agent in 2024
Dustin Hansen
LPT REALTY, LLC
(352) 223-1134
3 in this area
76 Total Sales
-
Veronica Figueroa

Buyer's Agent in 2024
Veronica Figueroa
EXP REALTY LLC
(407) 479-4577
8 in this area
1,994 Total Sales
-
Olivia Schuchmann
O
Buyer Co-Listing Agent in 2024
Olivia Schuchmann
LPT REALTY, LLC
(407) 504-9335
1 in this area
13 Total Sales
-
Chris Feamster

Seller's Agent in 2020
Chris Feamster
LPT REALTY, LLC
(352) 408-0035
1 in this area
53 Total Sales
Map
Source: Stellar MLS
MLS Number: G5079110
APN: 31-18-26-1010-000-11800
- 12512 Draw Dr
- 12610 Bay Hill Dr
- 36482 Doral Dr
- 36605 Francis Dr
- 0 Nest Ct Unit MFRO6323164
- 36535 Eagle Dr
- 36310 Cavalier Ct
- 13109 Laurel Crest Ct
- 12915 Trovita Dr
- 13104 Orange Ave
- 13000 Trovita Dr
- 13000 Trovita Dr
- 13000 Trovita Dr
- 13000 Trovita Dr
- 13000 Trovita Dr
- 36341 Grand Island Oaks Cir
- 36628 Grand Island Oaks Cir
- 12989 Trovita Dr
- 13040 Lemon Ave
- 36300 Grand Island Oaks Cir

