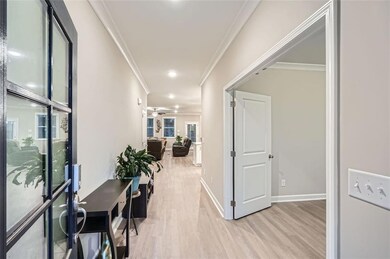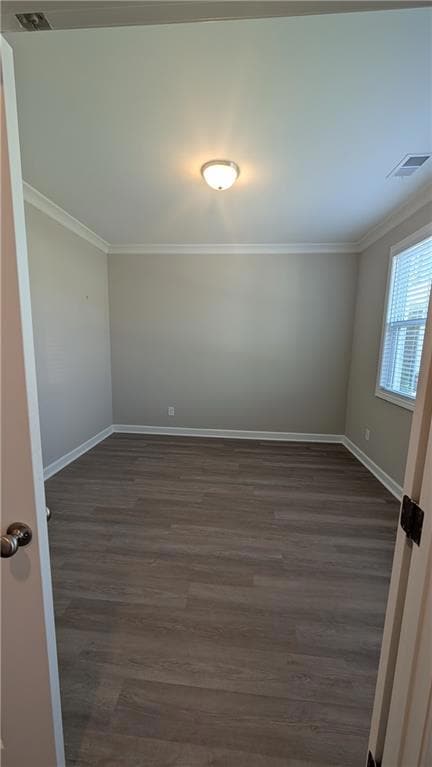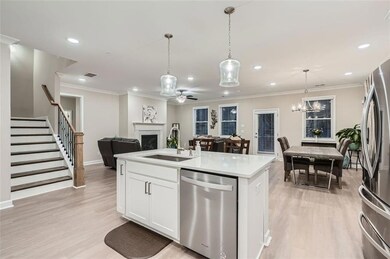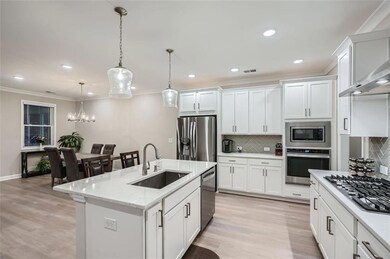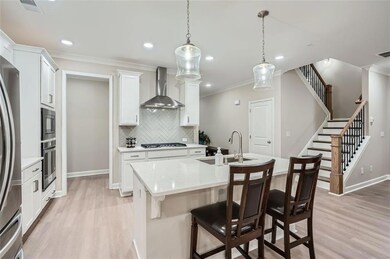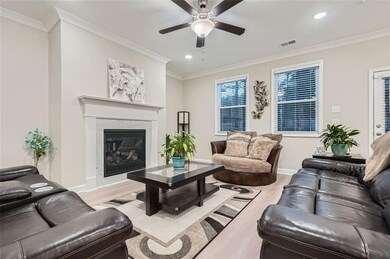
$450,000
- 4 Beds
- 2.5 Baths
- 2,277 Sq Ft
- 4443 Quilter St
- Powder Springs, GA
Welcome home to this beautiful 4 bedroom, 2.5 bathroom residence in the desirable Old Lost Mountain Estates community in Powder Springs! A charming covered front porch invites you in, where the foyer opens to a separate dining room, perfect for entertaining. The fireside family room flows seamlessly into a modern kitchen featuring white cabinetry, granite countertops, stainless steel appliances,
Janice Overbeck Keller Williams Realty Atl North

