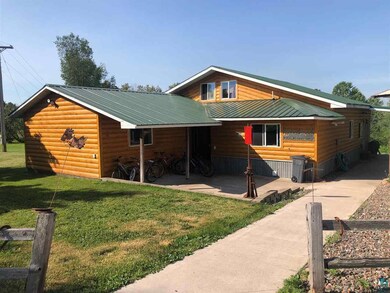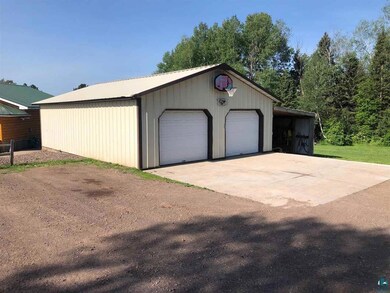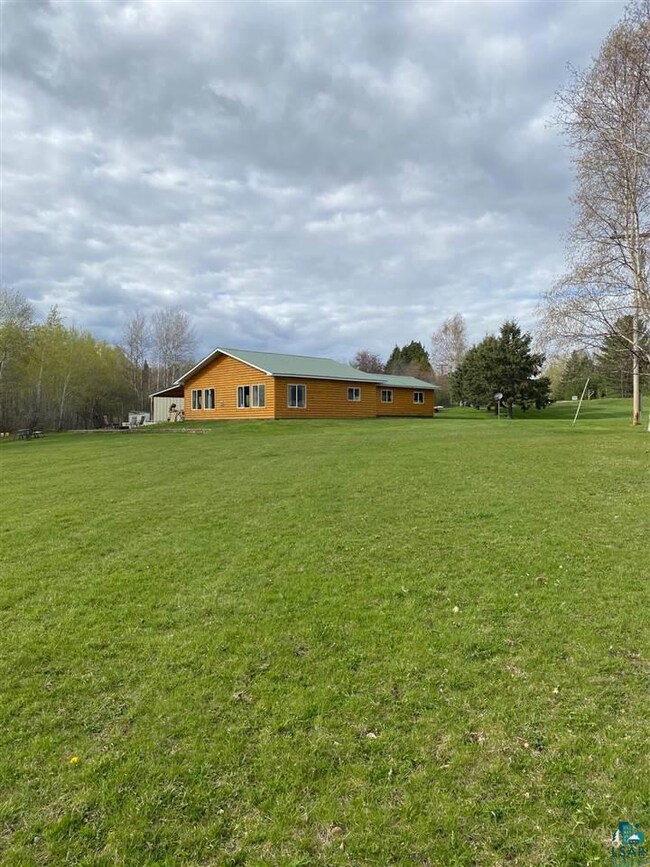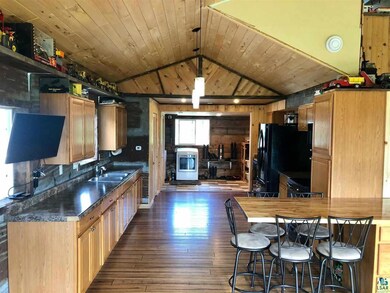
3653 Front St Barnum, MN 55707
Highlights
- Heated Floors
- Vaulted Ceiling
- 2 Car Detached Garage
- Deck
- Ranch Style House
- Eat-In Kitchen
About This Home
As of July 2021This 3+ bedroom ranch-style home offers one-level living featuring in-floor heat, tongue-and-groove vaulted ceilings and walls with cozy barn wood and barn tin accents. It has three bedrooms on the main level plus a bonus space in a loft area overlooking the living room that would be perfect for an office, playroom, or fourth bedroom. The living room is piped and ready for your new fireplace, and all appliances stay when you’re ready to move in. The home sits on three acres with an expansive yard, detached garage with adjacent lean-to, storage shed, nicely landscaped fire pit and patio area, dog kennel, and a metal roof, plus it’s walking distance to the elementary school. Make an appointment to see this charming home today!
Last Buyer's Agent
Nonmember NONMEMBER
Nonmember Office
Home Details
Home Type
- Single Family
Est. Annual Taxes
- $2,970
Year Built
- Built in 2002
Lot Details
- 2.98 Acre Lot
- Lot Dimensions are 715x750x275
- Landscaped with Trees
Home Design
- Ranch Style House
- Slab Foundation
- Wood Frame Construction
- Metal Roof
- Wood Siding
Interior Spaces
- 1,720 Sq Ft Home
- Vaulted Ceiling
- Entryway
- Living Room
- Dining Room
- Open Floorplan
Kitchen
- Eat-In Kitchen
- Range<<rangeHoodToken>>
- <<microwave>>
- Dishwasher
Flooring
- Heated Floors
- Tile
Bedrooms and Bathrooms
- 3 Bedrooms
- Bathroom on Main Level
- 1 Full Bathroom
Laundry
- Laundry on main level
- Dryer
- Washer
Parking
- 2 Car Detached Garage
- Garage Door Opener
Outdoor Features
- Deck
- Patio
- Storage Shed
- Rain Gutters
Utilities
- Boiler Heating System
- Heating System Uses Natural Gas
- Gas Water Heater
Listing and Financial Details
- Assessor Parcel Number 13-150-0151
Ownership History
Purchase Details
Home Financials for this Owner
Home Financials are based on the most recent Mortgage that was taken out on this home.Purchase Details
Home Financials for this Owner
Home Financials are based on the most recent Mortgage that was taken out on this home.Purchase Details
Home Financials for this Owner
Home Financials are based on the most recent Mortgage that was taken out on this home.Purchase Details
Purchase Details
Purchase Details
Home Financials for this Owner
Home Financials are based on the most recent Mortgage that was taken out on this home.Purchase Details
Similar Homes in Barnum, MN
Home Values in the Area
Average Home Value in this Area
Purchase History
| Date | Type | Sale Price | Title Company |
|---|---|---|---|
| Warranty Deed | $294,400 | Misc Company | |
| Deed | -- | Misc Company | |
| Limited Warranty Deed | $60,000 | Fidelity Land Title | |
| Quit Claim Deed | -- | None Available | |
| Sheriffs Deed | $123,200 | None Available | |
| Deed | $135,500 | Consolidted Title & Ab | |
| Corporate Deed | -- | Consolidated Title & Ab | |
| Sheriffs Deed | $157,834 | None Available | |
| Deed | $294,400 | -- |
Mortgage History
| Date | Status | Loan Amount | Loan Type |
|---|---|---|---|
| Open | $289,067 | FHA | |
| Previous Owner | $29,500 | Unknown | |
| Previous Owner | $128,725 | New Conventional | |
| Closed | $289,067 | No Value Available |
Property History
| Date | Event | Price | Change | Sq Ft Price |
|---|---|---|---|---|
| 07/12/2025 07/12/25 | Price Changed | $355,000 | -2.7% | $207 / Sq Ft |
| 06/19/2025 06/19/25 | For Sale | $365,000 | +24.0% | $213 / Sq Ft |
| 07/29/2021 07/29/21 | Sold | $294,400 | 0.0% | $171 / Sq Ft |
| 06/14/2021 06/14/21 | Pending | -- | -- | -- |
| 06/09/2021 06/09/21 | For Sale | $294,400 | +390.7% | $171 / Sq Ft |
| 09/23/2014 09/23/14 | Sold | $60,000 | -39.9% | $45 / Sq Ft |
| 09/09/2014 09/09/14 | Pending | -- | -- | -- |
| 05/30/2014 05/30/14 | For Sale | $99,900 | -- | $76 / Sq Ft |
Tax History Compared to Growth
Tax History
| Year | Tax Paid | Tax Assessment Tax Assessment Total Assessment is a certain percentage of the fair market value that is determined by local assessors to be the total taxable value of land and additions on the property. | Land | Improvement |
|---|---|---|---|---|
| 2024 | $4,484 | $310,600 | $70,700 | $239,900 |
| 2023 | $4,484 | $287,500 | $67,100 | $220,400 |
| 2022 | $3,018 | $287,500 | $67,100 | $220,400 |
| 2021 | $2,988 | $177,900 | $46,000 | $131,900 |
| 2020 | $2,916 | $173,900 | $44,600 | $129,300 |
| 2019 | $2,620 | $167,900 | $44,600 | $123,300 |
| 2018 | $2,462 | $159,700 | $43,200 | $116,500 |
| 2017 | $2,436 | $150,100 | $42,000 | $108,100 |
| 2016 | $2,420 | $144,300 | $38,300 | $106,000 |
| 2015 | $2,396 | $120,000 | $31,900 | $88,100 |
| 2014 | -- | $120,000 | $31,900 | $88,100 |
| 2013 | -- | $121,200 | $26,400 | $94,800 |
Agents Affiliated with this Home
-
Desiree Chandler

Seller's Agent in 2025
Desiree Chandler
Evergreen Realty LLC
(218) 380-0845
60 Total Sales
-
Lisa Westendorf
L
Seller's Agent in 2021
Lisa Westendorf
Edina Realty, Inc. - Duluth
(218) 590-1140
119 Total Sales
-
N
Buyer's Agent in 2021
Nonmember NONMEMBER
Nonmember Office
-
T
Seller's Agent in 2014
Timothy Collelo
Tim Collelo Realty, LLC
Map
Source: Lake Superior Area REALTORS®
MLS Number: 6097457
APN: 13-150-0151
- 3782 Oak St
- 3737 Carlton St
- 3756 Main St
- 4085 County Road 6
- 3634 Oak Ln
- 3749 Grizzly Ln
- 3818 Erickson Rd
- 3681 Bayview Dr
- 4054 County Road 138
- 3993 Scenic View Rd
- 4090 County Road 138
- 3421 Military Rd
- 3637 Spencer Rd
- 3835 S Lake Rd
- 3242 County Road 157
- 3730 S Maple Dr
- 4054 Aspen Rd
- xxx Crystal Lake Rd






