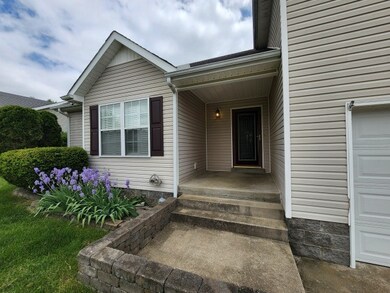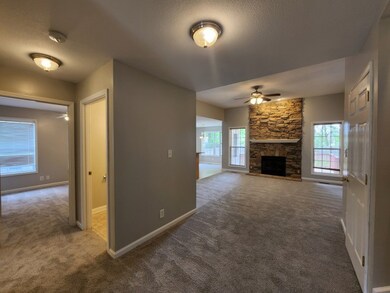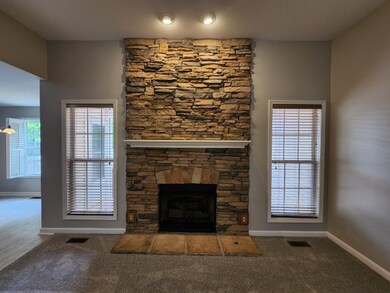3653 Kendra Ct S Clarksville, TN 37040
Highlights
- 1 Fireplace
- 2 Car Attached Garage
- Cooling Available
- No HOA
- Walk-In Closet
- Ceiling Fan
About This Home
Step into what appears to be a classic Clarksville-style ranch... and prepare to be wowed! This home is full of delightful twists and turns, starting with a grand, light-filled foyer dressed in rich wood plank flooring. Look closely and you’ll spot a charming little pet door—perfect for your feline friend—leading to a cozy nook in the garage, ideal for a discreet litter box setup. To the right, guests will appreciate a stylish half bath and two generously sized secondary bedrooms, each with ample closet space and connected by a sleek Jack-and-Jill bathroom—perfect for sharing without sacrificing privacy. Back in the foyer, you’ll find access to the massive 2-car garage, complete with your very own personal storm shelter (peace of mind, included!). Just beyond that, a staircase leads to a huge bonus room—a blank canvas for your game room, home theater, or creative studio. As you reach the heart of the home, the floorplan opens up into a spacious living room featuring a gorgeous stone-look fireplace and bathed in natural light. The open-concept kitchen is a dream, boasting a mix of black and stainless-steel appliances, tons of cabinet space, a breakfast bar, and a sunny eat-in area that’s perfect for morning coffee or weekend brunch. Tucked away on the opposite side of the living room is a private hallway leading to the laundry room and the primary suite. The master bedroom is a true retreat with elegant tray ceilings, a full en-suite bath, and a walk-in closet ready to house your entire wardrobe. And let’s not forget the spacious deck—ideal for entertaining or relaxing—overlooking a large, privacy-fenced backyard where you can let your imagination (or your pets) run wild. Bonus perks? Weekly trash service and monthly air filter delivery are included, making life just a little bit easier.
Listing Agent
Top Flight Realty Brokerage Phone: 9313023162 License # 295751 Listed on: 07/02/2025
Home Details
Home Type
- Single Family
Est. Annual Taxes
- $2,018
Year Built
- Built in 2004
Lot Details
- Privacy Fence
Parking
- 2 Car Attached Garage
- Driveway
Home Design
- Vinyl Siding
Interior Spaces
- 1,685 Sq Ft Home
- Property has 2 Levels
- Furnished or left unfurnished upon request
- Ceiling Fan
- 1 Fireplace
- Interior Storage Closet
- Fire and Smoke Detector
Kitchen
- Oven or Range
- Microwave
- Dishwasher
- Disposal
Flooring
- Carpet
- Vinyl
Bedrooms and Bathrooms
- 3 Main Level Bedrooms
- Walk-In Closet
Schools
- Northeast Elementary School
- Northeast Middle School
- Northeast High School
Utilities
- Cooling Available
- Heat Pump System
Listing and Financial Details
- Property Available on 7/7/25
- The owner pays for trash collection
- Rent includes trash collection
- Assessor Parcel Number 063017D A 03100 00002017D
Community Details
Overview
- No Home Owners Association
- Arbour Greene South Subdivision
Pet Policy
- Pets Allowed
Map
Source: Realtracs
MLS Number: 2923856
APN: 017D-A-031.00
- 3673 Kendra Ct S
- 3672 Kendra Ct S
- 3685 S Naples Ct
- 3704 Kendra Ct S
- 3648 S Jot Dr
- 3694 Gracelawn Dr
- 3639 Cindy jo Dr S
- 3573 Aurora Dr
- 3716 S Jot Dr
- 3689 Nadia Dr
- 3659 Fieldstone Dr
- 3714 Nadia Dr
- 3728 Priest St
- 3765 Kendra Ct N
- 655 Stonewall Ln
- 3649 Rocky Top Ct
- 3645 Rocky Top Ct
- 739 Gardendale Ln
- 948 Cindy jo Ct
- 3785 Naples Ct N
- 3653 Aurora Dr
- 3648 S Naples Ct
- 661 Fallbrook Ln
- 3685 S Jot Dr
- 3680 Fieldstone Dr
- 3647 Cindy jo Dr S
- 3663 Cindy jo Dr S
- 3726 Nadia Dr
- 3767 Bret Dr
- 3742 Nadia Dr
- 3759 S Cindy jo Dr
- 3736 Harvest Ridge
- 3794 Bret Dr
- 988 Chardea Ct
- 3795 Harvest Ridge
- 3803 Harvest Ridge
- 3508 Oak Creek Dr
- 323 Fallow Cir
- 1236 Winterset Dr
- 807 Isaac Dr







