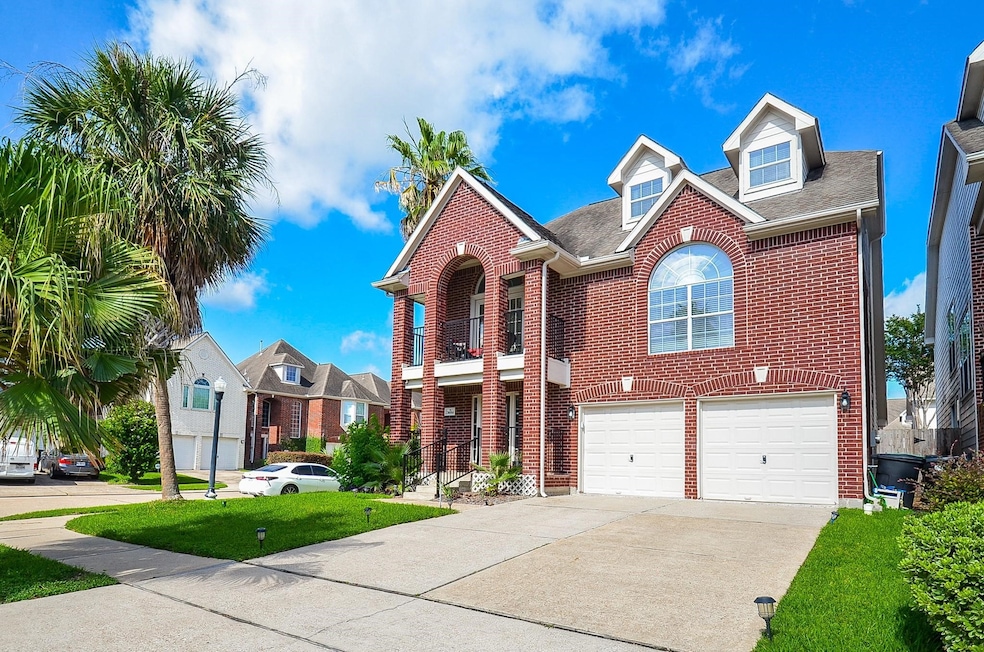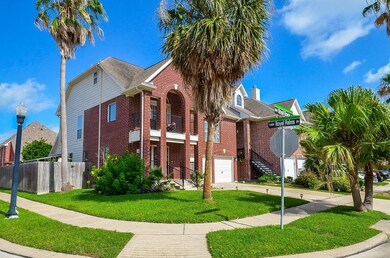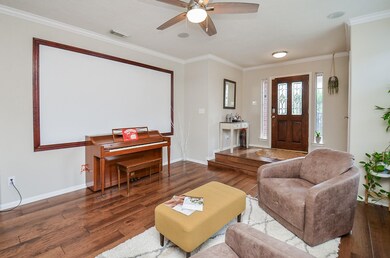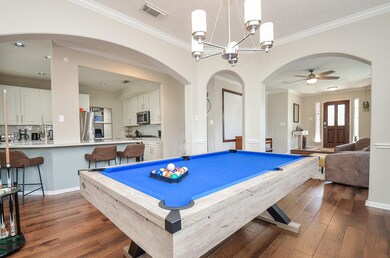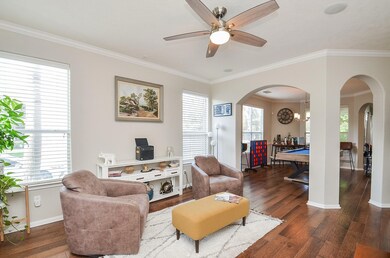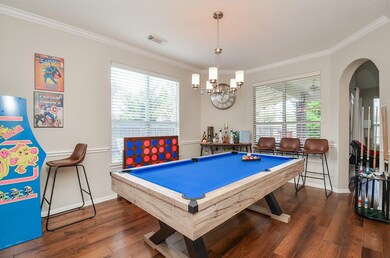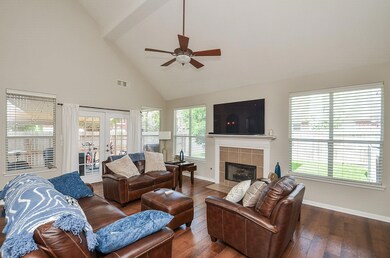3654 Royal Royce Dr Houston, TX 77042
Westchase NeighborhoodHighlights
- Deck
- Wood Flooring
- Corner Lot
- Traditional Architecture
- 1 Fireplace
- High Ceiling
About This Home
Move-In Ready with Exceptional Upgrades! This beautifully appointed home offers a flexible and luxurious layout designed for modern living. You're welcomed by an expansive open-concept floor plan ideal for both daily comfort and entertaining. Family room features a custom-built 120-inch diagonal projection wall—perfect for immersive movie nights. The chef’s kitchen is equipped with a gas range with double ovens and a thoughtfully designed custom pantry. Upstairs, the spacious primary suite boasts an oversized bathroom complete with a large walk-in shower. The second floor also includes a versatile loft, two additional bedrooms, with full bath. The third-floor retreat offers endless possibilities—ideal as a guest suite, home office, or media room with its own ensuite bath and charming Juliette balcony. Situated on a desirable corner lot. Located in the highly sought-after Westchase area, this is a rare opportunity to own a move-in ready home with style, space, and sophistication.
Home Details
Home Type
- Single Family
Est. Annual Taxes
- $8,161
Year Built
- Built in 2003
Lot Details
- 4,844 Sq Ft Lot
- Back Yard Fenced
- Corner Lot
Parking
- 2 Car Attached Garage
Home Design
- Traditional Architecture
Interior Spaces
- 3,112 Sq Ft Home
- 3-Story Property
- High Ceiling
- Ceiling Fan
- 1 Fireplace
- Family Room Off Kitchen
- Living Room
- Combination Kitchen and Dining Room
- Washer and Electric Dryer Hookup
Kitchen
- Breakfast Bar
- Double Oven
- Gas Oven
- Gas Range
- Microwave
- Dishwasher
- Disposal
Flooring
- Wood
- Carpet
- Tile
Bedrooms and Bathrooms
- 4 Bedrooms
- En-Suite Primary Bedroom
- Bathtub with Shower
Eco-Friendly Details
- Energy-Efficient HVAC
- Energy-Efficient Thermostat
Outdoor Features
- Deck
- Patio
Schools
- Outley Elementary School
- O'donnell Middle School
- Aisd Draw High School
Utilities
- Central Heating and Cooling System
- Heating System Uses Gas
- Programmable Thermostat
Listing and Financial Details
- Property Available on 7/19/25
- 12 Month Lease Term
Community Details
Overview
- Cia Association
- Royal Palms Sec 01 Subdivision
Pet Policy
- Call for details about the types of pets allowed
- Pet Deposit Required
Map
Source: Houston Association of REALTORS®
MLS Number: 21230806
APN: 1228640010014
- 3639 Burning Palms Ct
- 11203 Royal Chateau Ln
- 11218 French Oak Ln
- 3319 Bridgeberry Ln
- 3306 Bridgeberry Ln
- 11413 Gallant Ridge Ln
- 3215 Loblolly Pines Way
- 4714 Breezewood Dr
- 3130 Walnut Bend Ln Unit 409
- 3130 Walnut Bend Ln Unit 401
- 3100 Walnut Bend Ln Unit 113
- 3085 Walnut Bend Ln Unit 12
- 3035 Walnut Bend Ln Unit 33
- 3035 Walnut Bend Ln Unit 15
- 3035 Walnut Bend Ln Unit 22
- 3045 Walnut Bend Ln Unit 27
- 3075 Walnut Bend Ln Unit 36
- 3075 Walnut Bend Ln Unit 28
- 11311 Harwin Dr
- 3015 Walnut Bend Ln Unit 37
- 3618 Burning Palms Ct
- 11212 Westpark Dr
- 11206 Castille Ln
- 3435 Walnut Bend Ln
- 10881 Richmond Ave
- 11402 Noblewood Crest Ln
- 11406 Noblewood Crest Ln
- 10811 Richmond Ave Unit 12
- 10811 Richmond Ave Unit 62
- 10811 Richmond Ave Unit 47
- 10811 Richmond Ave Unit 133
- 10811 Richmond Ave Unit 5
- 3130 Walnut Bend Ln Unit 421
- 3100 Walnut Bend Ln Unit 102
- 3100 Walnut Bend Ln Unit 113
- 3035 Walnut Bend Ln Unit 35
- 3045 Walnut Bend Ln Unit 27
- 3075 Walnut Bend Ln Unit 22
- 3055 Walnut Bend Ln Unit 11
- 3005 Walnut Bend Ln Unit 21
