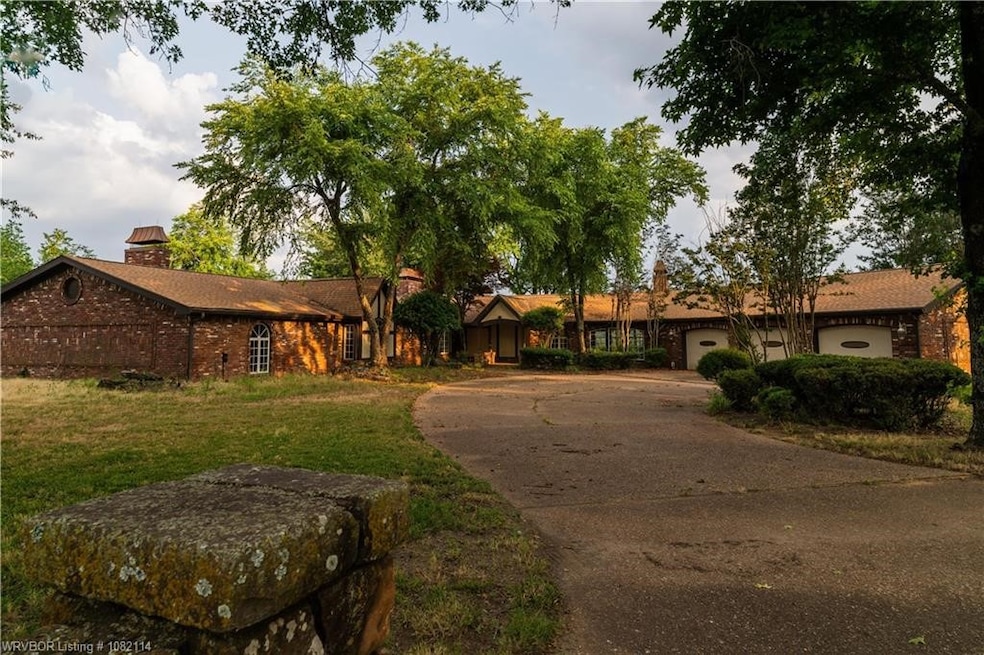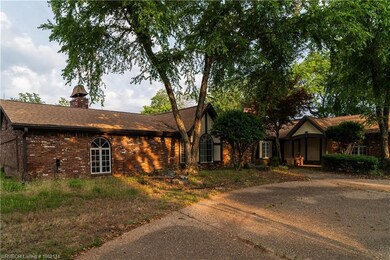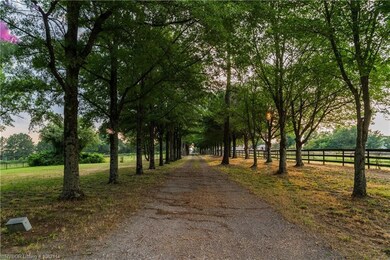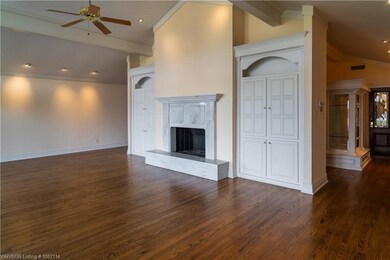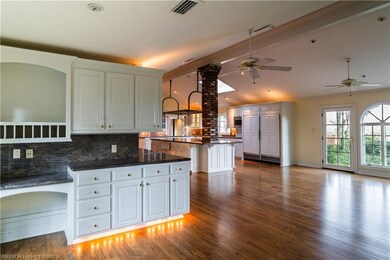
3655 Beach Way van Buren, AR 72956
Estimated payment $14,086/month
Highlights
- In Ground Pool
- Home fronts a pond
- Fireplace in Bedroom
- Northridge Middle School Rated A-
- 112.29 Acre Lot
- Deck
About This Home
Welcome to 3655 Beach Way in Van Buren, AR- a rare and remarkable estate set on 112+/- acres of beautiful cross-fenced pastureland only minutes from town. With more than 5,900 sqft of living space, this custom home features 3 bedrooms, 3.5 bathrooms, and an attached 3-car garage. The property boasts a private in-ground pool, 3 ponds, multiple barns, large workshop, horse stables, and a covered training arena- all framed by sweeping scenic views. Whether you're dreaming of a sustainable lifestyle or an expansive working ranch, this property offers endless possibilities. There is ample space to grow vegetables, raise cattle, train horses, and fully embrace the farming or ranch life. A perfect blend of luxury, functionality, and freedom-this is country living at its finest.
Listing Agent
Chuck Fawcett Realty, Inc. Brokerage Phone: 479-462-2609 License #EB00064561 Listed on: 07/01/2025
Home Details
Home Type
- Single Family
Est. Annual Taxes
- $22,812
Year Built
- Built in 1984
Lot Details
- 112.29 Acre Lot
- Home fronts a pond
- Property fronts a highway
- Rural Setting
- Stone Wall
- Property is Fully Fenced
- Aluminum or Metal Fence
- Wire Fence
- Corner Lot
- Level Lot
- Cleared Lot
Home Design
- Slab Foundation
- Shingle Roof
- Architectural Shingle Roof
Interior Spaces
- 5,904 Sq Ft Home
- 1-Story Property
- Wet Bar
- Built-In Features
- Ceiling Fan
- Skylights
- Fireplace With Gas Starter
- Double Pane Windows
- Plantation Shutters
- Drapes & Rods
- Mud Room
- Great Room
- Living Room with Fireplace
- 4 Fireplaces
- Home Office
- Library
- Sun or Florida Room
- Storage Room
- Washer and Dryer Hookup
- Fire and Smoke Detector
- Attic
Kitchen
- Eat-In Kitchen
- Double Convection Oven
- <<microwave>>
- Ice Maker
- Dishwasher
- Granite Countertops
- Trash Compactor
- Disposal
- Fireplace in Kitchen
Flooring
- Wood
- Ceramic Tile
Bedrooms and Bathrooms
- 3 Bedrooms
- Fireplace in Bedroom
- Split Bedroom Floorplan
- Walk-In Closet
Parking
- 3 Car Attached Garage
- Garage Door Opener
- Gravel Driveway
Pool
- In Ground Pool
- Outdoor Pool
Outdoor Features
- Deck
- Covered patio or porch
- Pole Barn
- Outdoor Storage
Location
- Outside City Limits
Utilities
- Central Heating and Cooling System
- Heating System Uses Gas
- Programmable Thermostat
- Electric Water Heater
- Septic Tank
- Satellite Dish
Map
Home Values in the Area
Average Home Value in this Area
Tax History
| Year | Tax Paid | Tax Assessment Tax Assessment Total Assessment is a certain percentage of the fair market value that is determined by local assessors to be the total taxable value of land and additions on the property. | Land | Improvement |
|---|---|---|---|---|
| 2024 | $22,812 | $581,970 | $16,410 | $565,560 |
| 2023 | $22,552 | $581,970 | $16,410 | $565,560 |
| 2022 | $20,502 | $410,860 | $11,370 | $399,490 |
| 2021 | $20,502 | $410,860 | $11,370 | $399,490 |
| 2020 | $20,502 | $410,860 | $11,370 | $399,490 |
| 2019 | $20,502 | $410,860 | $11,370 | $399,490 |
| 2018 | $19,328 | $410,860 | $11,370 | $399,490 |
| 2017 | $17,571 | $352,130 | $11,160 | $340,970 |
| 2016 | $17,571 | $352,130 | $11,160 | $340,970 |
| 2015 | $16,515 | $352,130 | $11,160 | $340,970 |
| 2014 | $16,515 | $352,130 | $11,160 | $340,970 |
Property History
| Date | Event | Price | Change | Sq Ft Price |
|---|---|---|---|---|
| 07/01/2025 07/01/25 | For Sale | $2,200,000 | -- | $373 / Sq Ft |
Similar Homes in van Buren, AR
Source: Northwest Arkansas Board of REALTORS®
MLS Number: 1313603
APN: 001-02770-000
- 5122 Beach Cutoff
- TBD Nauman Bend
- 2948 Arkansas 282
- 3329 Furry Way
- 633 Pecan Grove Rd
- 711 Pecan Grove Rd
- 3611 Blossom Ln
- TBD W Collum Ln
- 7208 Maywood Cir
- 3001 Coral Cir
- 6203 Alma Hwy
- TBD Alma Hwy
- 6008 Alma Hwy
- 2419 Shealei Cir
- TBD Marshall Cir
- 633 Meadowbrook Dr
- 632 Meadowbrook Dr
- 3637 Marshall Cir
- 1938 Arkansas 282
- 5601 Alma Hwy
- 51 Cedar Creek Ct Unit Building 51-Unit 3
- 51 Cedar Creek Ct Unit 14
- 51 Cedar Creek Ct Unit Building 51-Unit 2
- 51 Cedar Creek Ct Unit Building 31-Unit 12
- 51 Cedar Creek Ct
- 502 Hemlock St
- 423 N 12th St
- 713 N 7th St
- 216 Fayetteville Rd
- 2107b Ingalls Ln
- 2101 Ingalls Ln
- 605 Jefferson St Unit 7
- 2117 Beacon Ridge Way
- 2624 Red Oak Dr
- 3020 N 50th St
- 4508 Victoria Dr
- 3408 N 6th St
- 5800 Grand Ave
- 5801 Kinkead Ave
