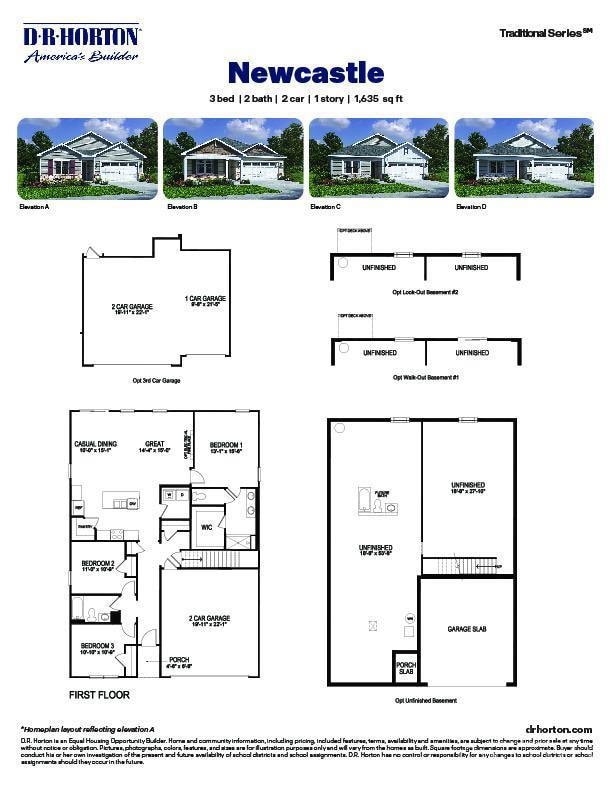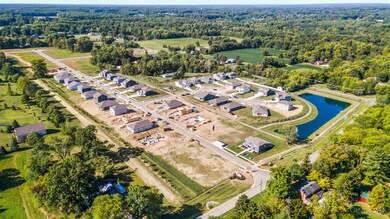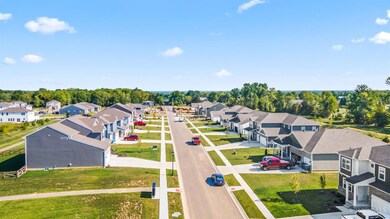3655 Heritage Farm Ln Amelia, OH 45102
Estimated payment $2,692/month
Highlights
- New Construction
- Cul-De-Sac
- Double Pane Windows
- Traditional Architecture
- 2 Car Attached Garage
- Solid Wood Cabinet
About This Home
Right size into The Newcastle in Heritage Farms! This spacious home features three bedrooms and two baths, offering 1,635 sq. ft. of modern living space. The open layout creates a welcoming atmosphere, with 9-foot ceilings and laminate flooring. Whether you're hosting family and friends or enjoying quiet time, the home's design provides the perfect setting. The expansive main bedroom is located at the rear of the home for added privacy and includes a walk-in closet and a private bathroom. The kitchen is a chef's dream, featuring a three-piece appliance package, ample granite counter space, a large built-in island, elegant 36'' cabinetry, and a corner pantry. The Newcastle floorplan effortlessly adapts to your lifestyle, whether you're entertaining guests in the open concept living areas or relaxing in your private bedroom suite. This home offers more than just a new construction residence; it's part of a neighborhood that enhances your lifestyle.
Listing Agent
D.R. Horton Realty of Ohio, In License #2025001136 Listed on: 08/21/2025
Home Details
Home Type
- Single Family
HOA Fees
- $63 Monthly HOA Fees
Parking
- 2 Car Attached Garage
- Front Facing Garage
- Garage Door Opener
- Driveway
- On-Street Parking
Home Design
- New Construction
- Traditional Architecture
- Poured Concrete
- Shingle Roof
- Stone
Interior Spaces
- 1,635 Sq Ft Home
- 1-Story Property
- Ceiling height of 9 feet or more
- Double Pane Windows
- Low Emissivity Windows
- Vinyl Clad Windows
- Laminate Flooring
- Fire and Smoke Detector
Kitchen
- Oven or Range
- Microwave
- Dishwasher
- Kitchen Island
- Solid Wood Cabinet
- Disposal
Bedrooms and Bathrooms
- 3 Bedrooms
- Walk-In Closet
- 2 Full Bathrooms
- Dual Vanity Sinks in Primary Bathroom
Unfinished Basement
- Basement Fills Entire Space Under The House
- Sump Pump
- Rough-In Basement Bathroom
Utilities
- Forced Air Heating and Cooling System
- Heating System Uses Gas
- Electric Water Heater
Additional Features
- Smart Technology
- Cul-De-Sac
Community Details
- Association fees include association dues, play area
- Eclipse Property Association
- Heritage Farm Subdivision
Listing and Financial Details
- Home warranty included in the sale of the property
Map
Home Values in the Area
Average Home Value in this Area
Property History
| Date | Event | Price | List to Sale | Price per Sq Ft |
|---|---|---|---|---|
| 10/23/2025 10/23/25 | Price Changed | $419,900 | -0.5% | $257 / Sq Ft |
| 10/14/2025 10/14/25 | Price Changed | $421,900 | +0.2% | $258 / Sq Ft |
| 09/30/2025 09/30/25 | Price Changed | $420,900 | +0.2% | $257 / Sq Ft |
| 09/10/2025 09/10/25 | Price Changed | $419,900 | -0.3% | $257 / Sq Ft |
| 08/12/2025 08/12/25 | Price Changed | $420,990 | +0.2% | $257 / Sq Ft |
| 08/06/2025 08/06/25 | Price Changed | $419,990 | 0.0% | $257 / Sq Ft |
| 08/05/2025 08/05/25 | For Sale | $419,900 | -- | $257 / Sq Ft |
Source: MLS of Greater Cincinnati (CincyMLS)
MLS Number: 1852561
- 1563 Gabriel Way
- 3651 Heritage Farm Ln
- 3658 Heritage Farm Ln
- 3663 Heritage Farm Ln
- 3647 Heritage Farm Ln
- 3639 Heritage Farm Ln
- Milford Plan at Heritage Farm
- Dayton Plan at Heritage Farm
- Cortland Plan at Heritage Farm
- Newcastle Plan at Heritage Farm
- Fairfax Plan at Heritage Farm
- Henley Plan at Heritage Farm
- 3472 Winter Holly Dr
- 100 Mt Holly Rd
- 3683 Ohio 132
- 0 St Rt 125 Unit 1849632
- 117 Wooded Ridge Dr
- 3336 Whispering Trees Dr
- 164 Wooded Ridge Dr
- 166 Wooded Ridge Dr
- 2021 Cristata Ct
- 2058 River Birch Dr
- 1510 Redridge Dr
- 51 Huntington Ave
- 11 Glenpark Ct
- 1395 Apple Farm Dr
- 1762 Culver Ct
- 11 Cecelia Dr
- 28 Church St
- 20 Belwood Ct
- 17 Woodside Park Dr
- 98 Hunters Ct
- 3 Bobwhite Ct
- 31 Tall Trees Dr Unit 5E
- 18 Robin Way
- 1590 Clearbrook Ln
- 1567 Wildbrook Ct
- 3851-3865 Little Creek Dr
- 21 Lori Ln
- 4189 Pheasant Ridge Ct







