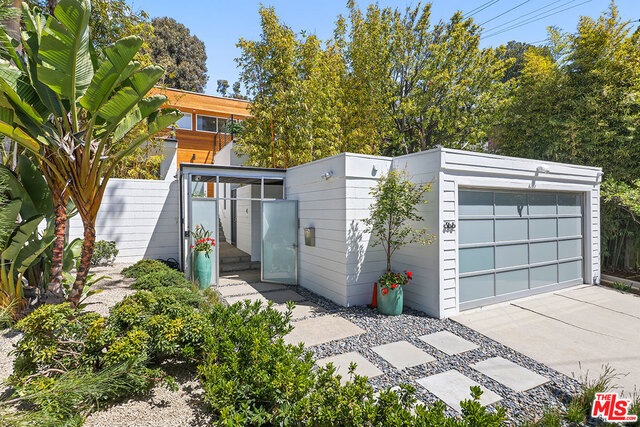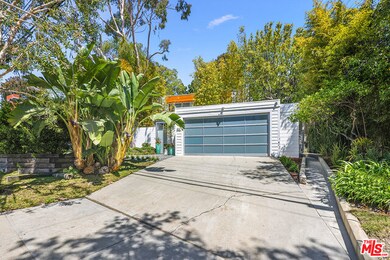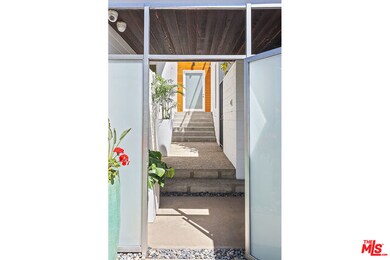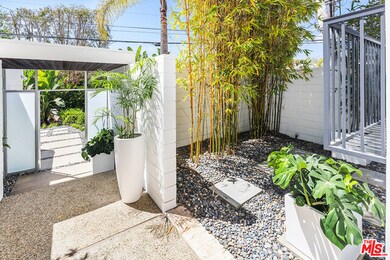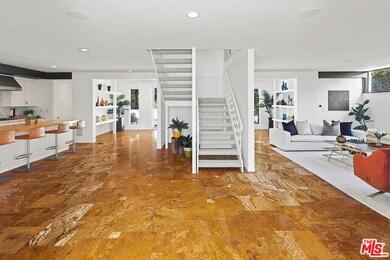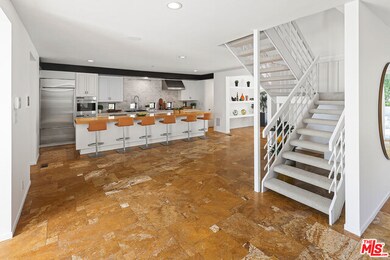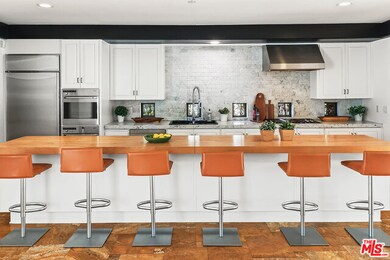
366 N Kenter Ave Los Angeles, CA 90049
Brentwood NeighborhoodHighlights
- View of Trees or Woods
- Marble Flooring
- No HOA
- Contemporary Architecture
- Bonus Room
- Den
About This Home
As of May 2021Chic Contemporary-Modern residence sited on a corner lot in prime lower Brentwood. Stunning smart home boasts an open and airy layout with completely remodeled kitchen and bathrooms, Brazilian marble floors on main level and gorgeous hardwood floors on second level with motorized Somfy shades, Sonos speakers, full home Aquasana water filtration system, recessed lighting and security cameras throughout. Main level features a formal living room, separate family room with built-in cabinetry and sleek barn door, office and open concept chefs kitchen with butcher-block island countertop, Miele, Subzero, Wolf and Bosch appliances and pantry. Formal dining area with oversized glass doors, leads to the recently relandscaped tiered backyard including lounge area with firepit, turf, fruit trees surrounded by mature hedges and foliage. Second floor features four generously sized bedrooms each with their own private balcony. Two bedrooms share a shower/tub and toilet yet have their own separate vanity, while the third bedroom has an ensuite bathroom. Primary bedroom offers an ensuite bathroom with separate additional vanity and balcony overlooking the Zen backyard. Two-car garage with Tesla charging station plus two additional driveway spaces. Located on lower Kenter in the Kenter School District near shops, restaurants and all that Brentwood has to offer.
Last Agent to Sell the Property
Berkshire Hathaway HomeServices California Properties License #01352397 Listed on: 04/09/2021

Home Details
Home Type
- Single Family
Est. Annual Taxes
- $41,662
Year Built
- Built in 1975 | Remodeled
Lot Details
- 8,506 Sq Ft Lot
- Gated Home
- Property is zoned LAR1
Parking
- 2 Open Parking Spaces
- 2 Car Garage
- Driveway
Home Design
- Contemporary Architecture
Interior Spaces
- 2-Story Property
- Built-In Features
- Decorative Fireplace
- Family Room
- Living Room with Fireplace
- Dining Room
- Den
- Bonus Room
- Views of Woods
Kitchen
- Breakfast Bar
- Oven or Range
- Dishwasher
Flooring
- Wood
- Carpet
- Marble
Bedrooms and Bathrooms
- 4 Bedrooms
- Powder Room
Laundry
- Laundry Room
- Dryer
- Washer
Home Security
- Alarm System
- Security Lights
Outdoor Features
- Open Patio
Utilities
- Central Heating and Cooling System
- Water Conditioner
Community Details
- No Home Owners Association
Listing and Financial Details
- Assessor Parcel Number 4494-015-030
Ownership History
Purchase Details
Purchase Details
Home Financials for this Owner
Home Financials are based on the most recent Mortgage that was taken out on this home.Purchase Details
Home Financials for this Owner
Home Financials are based on the most recent Mortgage that was taken out on this home.Purchase Details
Purchase Details
Home Financials for this Owner
Home Financials are based on the most recent Mortgage that was taken out on this home.Purchase Details
Home Financials for this Owner
Home Financials are based on the most recent Mortgage that was taken out on this home.Purchase Details
Home Financials for this Owner
Home Financials are based on the most recent Mortgage that was taken out on this home.Purchase Details
Home Financials for this Owner
Home Financials are based on the most recent Mortgage that was taken out on this home.Purchase Details
Home Financials for this Owner
Home Financials are based on the most recent Mortgage that was taken out on this home.Purchase Details
Home Financials for this Owner
Home Financials are based on the most recent Mortgage that was taken out on this home.Similar Homes in the area
Home Values in the Area
Average Home Value in this Area
Purchase History
| Date | Type | Sale Price | Title Company |
|---|---|---|---|
| Interfamily Deed Transfer | -- | California Title Company | |
| Grant Deed | $3,250,000 | California Title Company | |
| Grant Deed | $2,480,000 | Lawyers Title | |
| Interfamily Deed Transfer | -- | None Available | |
| Grant Deed | -- | North American Title Company | |
| Interfamily Deed Transfer | -- | North American Title Company | |
| Interfamily Deed Transfer | -- | Chicago Title Corporation | |
| Grant Deed | $1,874,500 | Chicago Title Corporation | |
| Interfamily Deed Transfer | -- | -- | |
| Grant Deed | $1,400,000 | Chicago Title Corp | |
| Grant Deed | $507,000 | -- |
Mortgage History
| Date | Status | Loan Amount | Loan Type |
|---|---|---|---|
| Open | $1,950,000 | New Conventional | |
| Previous Owner | $1,984,000 | Adjustable Rate Mortgage/ARM | |
| Previous Owner | $1,180,000 | New Conventional | |
| Previous Owner | $26,000 | Credit Line Revolving | |
| Previous Owner | $1,170,000 | New Conventional | |
| Previous Owner | $500,000 | Credit Line Revolving | |
| Previous Owner | $439,750 | New Conventional | |
| Previous Owner | $200,000 | Credit Line Revolving | |
| Previous Owner | $1,874,500 | Unknown | |
| Previous Owner | $150,000 | Credit Line Revolving | |
| Previous Owner | $1,050,000 | Purchase Money Mortgage | |
| Previous Owner | $200,000 | Unknown | |
| Previous Owner | $227,000 | Unknown | |
| Previous Owner | $325,000 | No Value Available |
Property History
| Date | Event | Price | Change | Sq Ft Price |
|---|---|---|---|---|
| 07/10/2025 07/10/25 | For Sale | $3,700,000 | +13.8% | $1,138 / Sq Ft |
| 05/14/2021 05/14/21 | Sold | $3,250,000 | +10.2% | $1,194 / Sq Ft |
| 04/18/2021 04/18/21 | Pending | -- | -- | -- |
| 04/09/2021 04/09/21 | For Sale | $2,950,000 | 0.0% | $1,084 / Sq Ft |
| 06/06/2016 06/06/16 | Rented | $10,000 | 0.0% | -- |
| 04/25/2016 04/25/16 | Price Changed | $10,000 | -16.7% | $4 / Sq Ft |
| 03/16/2016 03/16/16 | For Rent | $12,000 | 0.0% | -- |
| 10/29/2014 10/29/14 | Sold | $2,480,000 | +2.3% | $762 / Sq Ft |
| 09/16/2014 09/16/14 | Pending | -- | -- | -- |
| 09/04/2014 09/04/14 | Price Changed | $2,425,000 | +3.2% | $745 / Sq Ft |
| 09/03/2014 09/03/14 | For Sale | $2,350,000 | 0.0% | $722 / Sq Ft |
| 03/19/2013 03/19/13 | Rented | $8,200 | -13.7% | -- |
| 03/19/2013 03/19/13 | Under Contract | -- | -- | -- |
| 02/14/2013 02/14/13 | For Rent | $9,500 | -- | -- |
Tax History Compared to Growth
Tax History
| Year | Tax Paid | Tax Assessment Tax Assessment Total Assessment is a certain percentage of the fair market value that is determined by local assessors to be the total taxable value of land and additions on the property. | Land | Improvement |
|---|---|---|---|---|
| 2024 | $41,662 | $3,448,925 | $2,759,140 | $689,785 |
| 2023 | $40,845 | $3,381,300 | $2,705,040 | $676,260 |
| 2022 | $39,008 | $3,315,000 | $2,652,000 | $663,000 |
| 2021 | $32,626 | $2,753,598 | $2,202,880 | $550,718 |
| 2020 | $32,968 | $2,725,365 | $2,180,293 | $545,072 |
| 2019 | $31,638 | $2,671,928 | $2,137,543 | $534,385 |
| 2018 | $31,534 | $2,619,538 | $2,095,631 | $523,907 |
| 2016 | $30,171 | $2,517,820 | $2,014,256 | $503,564 |
| 2015 | $29,724 | $2,480,000 | $1,984,000 | $496,000 |
| 2014 | -- | $1,979,096 | $1,121,962 | $857,134 |
Agents Affiliated with this Home
-
Paul Salazar

Seller's Agent in 2025
Paul Salazar
Compass
(310) 387-1976
5 in this area
51 Total Sales
-
Kyle Amicucci
K
Seller Co-Listing Agent in 2025
Kyle Amicucci
Compass
(310) 824-3474
2 in this area
11 Total Sales
-
Lauren Ravitz

Seller's Agent in 2021
Lauren Ravitz
Berkshire Hathaway HomeServices California Properties
(310) 600-4581
28 in this area
127 Total Sales
-
David Offer

Seller Co-Listing Agent in 2021
David Offer
Berkshire Hathaway HomeServices California Properties
(310) 820-9341
66 in this area
116 Total Sales
-
Dennis Hsii

Buyer's Agent in 2021
Dennis Hsii
Highland Premiere Real Estate
(424) 248-9510
2 in this area
99 Total Sales
-
Bata Simonovic

Buyer's Agent in 2016
Bata Simonovic
Brentwood Realty Group, Inc.
(310) 600-2436
1 in this area
9 Total Sales
Map
Source: The MLS
MLS Number: 21-716806
APN: 4494-015-030
- 378 N Skyewiay Rd
- 334 N Carmelina Ave
- 463 N Greencraig Rd
- 330 N Carmelina Ave
- 491 Homewood Rd
- 361 N Bowling Green Way
- 568 N Greencraig Rd
- 306 N Cliffwood Ave
- 188 N Carmelina Ave
- 645 Walther Way
- 418 N Bowling Green Way
- 308 N Bowling Green Way
- 427 N Bundy Dr
- 456 N Bowling Green Way
- 162 N Carmelina Ave
- 721 N Bonhill Rd
- 720 N Bonhill Rd
- 146 N Carmelina Ave
- 22 Oakmont Dr
- 560 N Tigertail Rd
