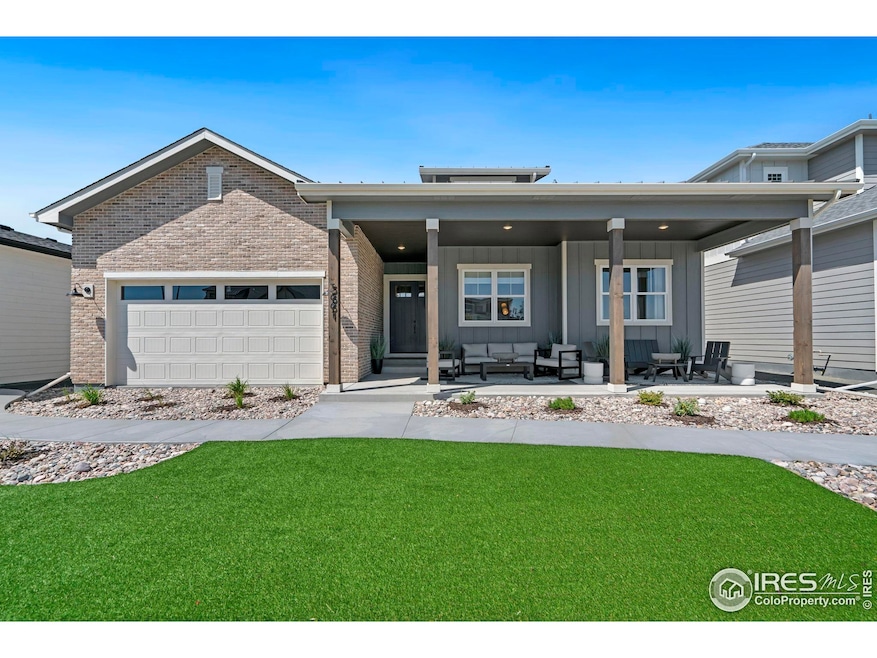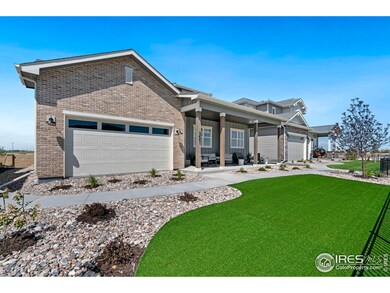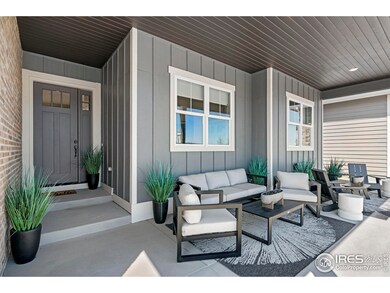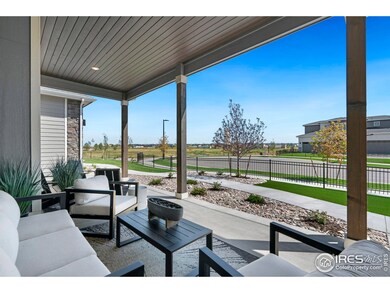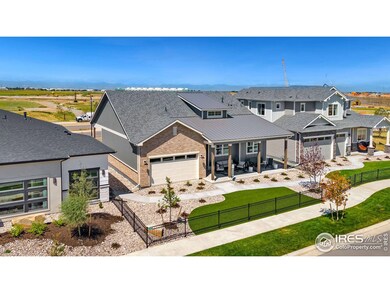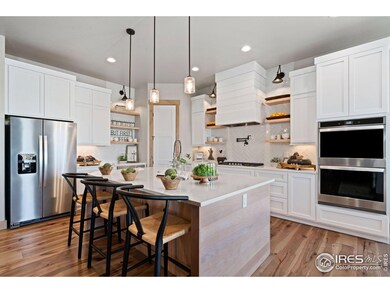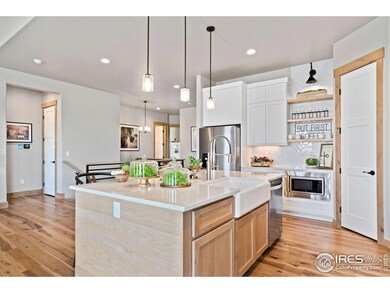
3661 N Buchanan Ct Aurora, CO 80019
Estimated payment $7,331/month
Highlights
- New Construction
- City View
- ENERGY STAR Certified Homes
- Spa
- Open Floorplan
- Contemporary Architecture
About This Home
Former Model Home - The Hudson by Bridgewater Homes!Don't miss your chance to own the sought-after Hudson model, Bridgewater Homes' most popular ranch-style floor plan, now available for the first time! This former model is packed with high-end upgrades and thoughtful design throughout.Featuring 4 bedrooms, 3 bathrooms, a main floor office, and a fully finished basement with a wet bar, this home is ideal for both everyday living and entertaining. Quality craftsmanship shines with 2'x6' exterior walls and premium finishes at every turn.The light-filled main level offers Front Range views and low-maintenance luxury, including engineered hardwood flooring, an open-concept layout, and a gourmet kitchen complete with slab quartz countertops, custom Tharp cabinetry, gas range with double ovens, stainless steel appliances, and a spacious walk-in pantry. Relax by the gas fireplace or step into the expanded primary suite, which features a square bay window, luxury 4-piece bath, and a large walk-in closet.Enjoy true low-maintenance living with professional front and back yard landscaping, an 11'x18' covered patio for outdoor gatherings, and an oversized 3-car garage for all your storage needs and an EV Charger.Every detail carefully curated, this home blends comfort, style, and effortless living. Schedule your private showing today!
Open House Schedule
-
Sunday, July 20, 202512:00 to 5:00 pm7/20/2025 12:00:00 PM +00:007/20/2025 5:00:00 PM +00:00Step into luxury living with this former model home - Bridgewater's most popular ranch-style floor plan is packed with designer upgrades, low maintenance landscaping and front range views.Add to Calendar
-
Monday, July 21, 202510:00 am to 6:00 pm7/21/2025 10:00:00 AM +00:007/21/2025 6:00:00 PM +00:00Step into luxury living with this former model home - Bridgewater's most popular ranch-style floor plan is packed with designer upgrades, low maintenance landscaping and front range views.Add to Calendar
Home Details
Home Type
- Single Family
Est. Annual Taxes
- $11,549
Year Built
- Built in 2023 | New Construction
Lot Details
- 6,600 Sq Ft Lot
- East Facing Home
- Partially Fenced Property
- Level Lot
- Sprinkler System
Parking
- 3 Car Attached Garage
- Tandem Parking
- Garage Door Opener
Property Views
- City
- Mountain
Home Design
- Contemporary Architecture
- Wood Frame Construction
- Composition Roof
- Metal Roof
- Composition Shingle
- Rough-in for Radon
- Stone
Interior Spaces
- 3,257 Sq Ft Home
- 1-Story Property
- Open Floorplan
- Wet Bar
- Cathedral Ceiling
- Ceiling Fan
- Gas Fireplace
- Double Pane Windows
- Bay Window
- Living Room with Fireplace
- Home Office
- Engineered Wood Flooring
Kitchen
- Eat-In Kitchen
- Double Oven
- Gas Oven or Range
- Microwave
- Dishwasher
- Kitchen Island
- Disposal
Bedrooms and Bathrooms
- 4 Bedrooms
- Walk-In Closet
- Primary bathroom on main floor
- Walk-in Shower
Laundry
- Laundry on main level
- Dryer
- Washer
Basement
- Basement Fills Entire Space Under The House
- Sump Pump
Accessible Home Design
- Low Pile Carpeting
Eco-Friendly Details
- Energy-Efficient HVAC
- ENERGY STAR Certified Homes
- Energy-Efficient Thermostat
Outdoor Features
- Spa
- Patio
- Exterior Lighting
Schools
- Aurora Highlands Elementary And Middle School
- Vista Peak High School
Utilities
- Humidity Control
- Forced Air Heating and Cooling System
- High Speed Internet
- Satellite Dish
- Cable TV Available
Listing and Financial Details
- Home warranty included in the sale of the property
- Assessor Parcel Number R0212170
Community Details
Overview
- No Home Owners Association
- Association fees include common amenities, trash, management, utilities
- Built by Bridgewater Homes
- The Aurora Highlands Subdivision, The Hudson Floorplan
Recreation
- Community Pool
- Park
- Hiking Trails
Map
Home Values in the Area
Average Home Value in this Area
Tax History
| Year | Tax Paid | Tax Assessment Tax Assessment Total Assessment is a certain percentage of the fair market value that is determined by local assessors to be the total taxable value of land and additions on the property. | Land | Improvement |
|---|---|---|---|---|
| 2024 | $11,549 | $49,320 | $6,880 | $42,440 |
| 2023 | $2,513 | $63,860 | $6,430 | $57,430 |
| 2022 | $838 | $4,250 | $4,250 | $0 |
| 2021 | $838 | $4,250 | $4,250 | -- |
Property History
| Date | Event | Price | Change | Sq Ft Price |
|---|---|---|---|---|
| 07/16/2025 07/16/25 | For Sale | $1,149,990 | -- | $353 / Sq Ft |
Mortgage History
| Date | Status | Loan Amount | Loan Type |
|---|---|---|---|
| Closed | $0 | Credit Line Revolving |
Similar Homes in the area
Source: IRES MLS
MLS Number: 1039287
APN: 1819-30-2-02-009
- 3691 N Buchanan Ct
- 3631 N Buchanan Ct
- 23814 E 36th Place
- 23833 E 36th Place
- 23835 E River Front Dr
- 3522 N Buchanan Way
- 23845 E River Front Dr
- 3492 N Buchanan Way
- 3461 N Buchanan Way
- 23936 E River Front Dr
- 23782 E 33rd Place
- 3381 N Denali St
- 3297 N Duquesne Way
- 3443 N Denali St
- 3315 N Coolidge Way
- 3809 N Buchanan Way
- 3331 N Buchanan Way
- 3343 N Catawba Way
- 3341 N Buchanan Way
- 24113 E 36th Place
- 3357 N Duquesne Way
- 24152 E 40th Ave
- 3806 Fultondale St
- 4406 N Quatar Ct
- 4401 N Quatar Ct
- 21571 E 40th Ave
- 4112 Orleans St
- 4133 N Orleans St
- 4744 N Perth St
- 4103 N Malta St
- 4133 Malta St
- 21450 E 46th Ave
- 4936 Perth St
- 20745 E 39th Ave
- 20924 E 47th Ave
- 4318 Lisbon St
- 20851 E Scott Cir
- 4342 Kirk Ct
- 4381 Kirk Ct
- 20053 E 40th Ave
