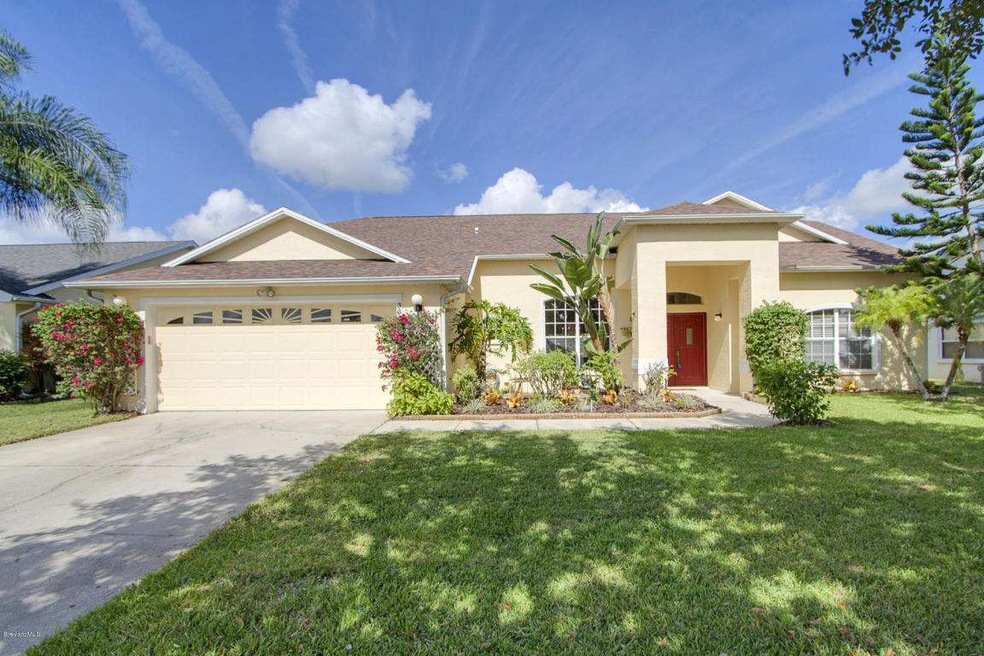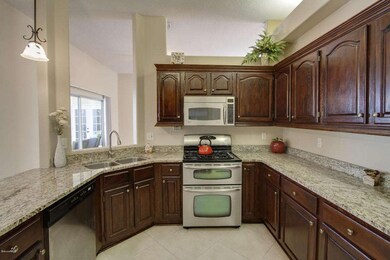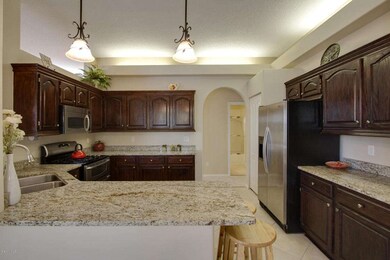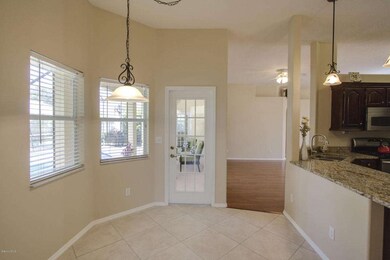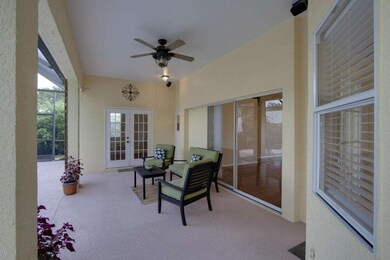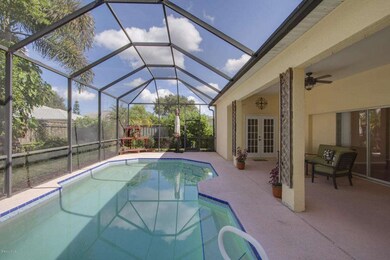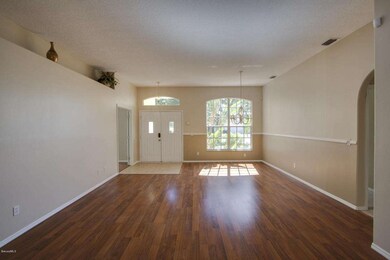
3664 Long Leaf Dr Melbourne, FL 32940
Highlights
- Private Pool
- Bonus Room
- Screened Porch
- Viera High School Rated A-
- Great Room
- Breakfast Area or Nook
About This Home
As of July 2020MAJOR PRICE REDUCTION!! Fully remodeled 5 BR/2.5 bath pool home now available in move-in condition! So many upgrades lovingly made to this home including BRAND NEW ROOF AND BRAND NEW AC, new kitchen w/high level stainless appliances, granite, 5 burner gas stove, double oven & spacious nook. Plus 2nd full bath & half bath also have new granite counters & updated features! You'll find tile or laminate floors throughout- no carpet! Master bath has new travertine tile .Outside, you will find a private garden terrace (front of home) from where you can view our lovely FL sunsets and out back a large screened, relaxing lanai encasing your swimming pool. Privacy abounds w/beautiful oak trees & fenced in too! This flexible floor plan features 5 bedrooms or use 5th BR as your media room!
Last Agent to Sell the Property
Grace Vista
Vista Florida Realty LLC License #3219993 Listed on: 01/03/2016

Co-Listed By
Leopold Daguiar
Vista Florida Realty LLC License #3011681
Last Buyer's Agent
Pauline Hodge
Coldwell Banker Residential R.E. LLC

Home Details
Home Type
- Single Family
Est. Annual Taxes
- $3,717
Year Built
- Built in 1997
Lot Details
- 8,276 Sq Ft Lot
- South Facing Home
- Wood Fence
- Front and Back Yard Sprinklers
HOA Fees
- $17 Monthly HOA Fees
Parking
- 2 Car Attached Garage
Home Design
- Shingle Roof
- Concrete Siding
- Block Exterior
- Asphalt
- Stucco
Interior Spaces
- 2,259 Sq Ft Home
- 1-Story Property
- Ceiling Fan
- Great Room
- Bonus Room
- Screened Porch
Kitchen
- Breakfast Area or Nook
- Breakfast Bar
- <<doubleOvenToken>>
- <<microwave>>
- Dishwasher
Flooring
- Laminate
- Tile
Bedrooms and Bathrooms
- 5 Bedrooms
- Split Bedroom Floorplan
- Walk-In Closet
- Separate Shower in Primary Bathroom
Laundry
- Laundry Room
- Washer and Gas Dryer Hookup
Pool
- Private Pool
- Screen Enclosure
Outdoor Features
- Patio
Schools
- Sherwood Elementary School
- Johnson Middle School
- Viera High School
Utilities
- Central Heating and Cooling System
- Heating System Uses Natural Gas
- Well
- Gas Water Heater
- Cable TV Available
Community Details
- Pineda Crossing Phase I Subdivision
Listing and Financial Details
- Assessor Parcel Number 26-36-25-51-0000k.0-0012.00
Ownership History
Purchase Details
Home Financials for this Owner
Home Financials are based on the most recent Mortgage that was taken out on this home.Purchase Details
Home Financials for this Owner
Home Financials are based on the most recent Mortgage that was taken out on this home.Purchase Details
Home Financials for this Owner
Home Financials are based on the most recent Mortgage that was taken out on this home.Purchase Details
Home Financials for this Owner
Home Financials are based on the most recent Mortgage that was taken out on this home.Purchase Details
Home Financials for this Owner
Home Financials are based on the most recent Mortgage that was taken out on this home.Similar Homes in Melbourne, FL
Home Values in the Area
Average Home Value in this Area
Purchase History
| Date | Type | Sale Price | Title Company |
|---|---|---|---|
| Warranty Deed | $377,500 | Prestige Ttl Of Brevard Llc | |
| Warranty Deed | $289,000 | Prestige Title Brevard Llc | |
| Warranty Deed | $319,000 | Glow Title & Escrow | |
| Warranty Deed | $190,000 | -- | |
| Warranty Deed | $31,000 | -- | |
| Warranty Deed | $31,000 | -- | |
| Warranty Deed | $31,000 | -- |
Mortgage History
| Date | Status | Loan Amount | Loan Type |
|---|---|---|---|
| Open | $463,500 | VA | |
| Closed | $377,500 | New Conventional | |
| Previous Owner | $274,550 | No Value Available | |
| Previous Owner | $223,486 | New Conventional | |
| Previous Owner | $255,200 | No Value Available | |
| Previous Owner | $140,000 | No Value Available | |
| Previous Owner | $122,000 | No Value Available |
Property History
| Date | Event | Price | Change | Sq Ft Price |
|---|---|---|---|---|
| 07/16/2025 07/16/25 | Pending | -- | -- | -- |
| 06/08/2025 06/08/25 | Price Changed | $585,000 | -0.8% | $257 / Sq Ft |
| 05/24/2025 05/24/25 | For Sale | $590,000 | +56.3% | $259 / Sq Ft |
| 07/29/2020 07/29/20 | Sold | $377,500 | -0.6% | $166 / Sq Ft |
| 06/21/2020 06/21/20 | Pending | -- | -- | -- |
| 06/17/2020 06/17/20 | For Sale | $379,900 | 0.0% | $167 / Sq Ft |
| 06/08/2020 06/08/20 | Pending | -- | -- | -- |
| 06/05/2020 06/05/20 | For Sale | $379,900 | +31.5% | $167 / Sq Ft |
| 02/19/2016 02/19/16 | Sold | $289,000 | -3.3% | $128 / Sq Ft |
| 01/08/2016 01/08/16 | Pending | -- | -- | -- |
| 01/03/2016 01/03/16 | For Sale | $298,900 | +3.4% | $132 / Sq Ft |
| 01/03/2016 01/03/16 | Off Market | $289,000 | -- | -- |
| 12/17/2015 12/17/15 | Price Changed | $298,900 | -9.4% | $132 / Sq Ft |
| 11/06/2015 11/06/15 | For Sale | $329,900 | -- | $146 / Sq Ft |
Tax History Compared to Growth
Tax History
| Year | Tax Paid | Tax Assessment Tax Assessment Total Assessment is a certain percentage of the fair market value that is determined by local assessors to be the total taxable value of land and additions on the property. | Land | Improvement |
|---|---|---|---|---|
| 2024 | $3,785 | $325,850 | -- | -- |
| 2023 | $4,063 | $0 | $0 | $0 |
| 2022 | $3,785 | $307,150 | $0 | $0 |
| 2021 | $3,941 | $298,210 | $85,000 | $213,210 |
| 2020 | $3,472 | $258,010 | $0 | $0 |
| 2019 | $3,427 | $252,210 | $0 | $0 |
| 2018 | $3,438 | $247,510 | $0 | $0 |
| 2017 | $3,476 | $242,420 | $50,000 | $192,420 |
| 2016 | $3,902 | $227,970 | $51,000 | $176,970 |
| 2015 | $3,717 | $197,420 | $45,000 | $152,420 |
| 2014 | $3,532 | $179,480 | $45,000 | $134,480 |
Agents Affiliated with this Home
-
Cory Maxwell
C
Seller's Agent in 2025
Cory Maxwell
Living Coastal Real Estate
(772) 216-6112
3 Total Sales
-
D
Seller's Agent in 2020
Donna Thompson
RE/MAX
-
Andrea Pacheco
A
Buyer's Agent in 2020
Andrea Pacheco
Keller Williams Realty Brevard
(248) 321-9285
16 in this area
93 Total Sales
-
G
Seller's Agent in 2016
Grace Vista
Vista Florida Realty LLC
-
L
Seller Co-Listing Agent in 2016
Leopold Daguiar
Vista Florida Realty LLC
-
P
Buyer's Agent in 2016
Pauline Hodge
Coldwell Banker Residential R.E. LLC
Map
Source: Space Coast MLS (Space Coast Association of REALTORS®)
MLS Number: 739288
APN: 26-36-25-51-0000K.0-0012.00
- 4678 Alamanda Dr
- 4204 Long Leaf Dr
- 3902 Orchard Dr
- 3128 Constellation Dr
- 3140 Constellation Dr
- 4385 Windover Way
- 3520 Shady Run Rd
- 4185 Fenrose Cir
- 5390 Wild Cinnamon Dr
- 3616 Peninsula Cir
- 4340 Windover Way
- 3202 Arden Cir
- 5334 Creekwood Dr
- 4026 Four Lakes Dr
- 3177 Arden Cir
- 5256 Mansford Place
- 3024 Constellation Dr
- 3296 Constellation Dr
- 3257 Arden Cir
- 5197 Kirkwall Cir
