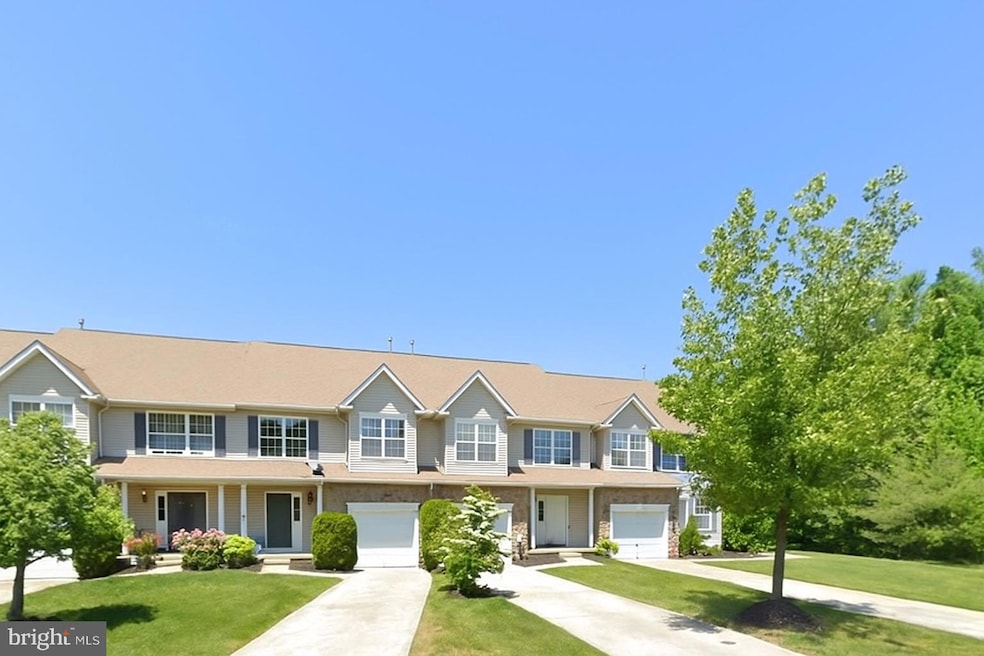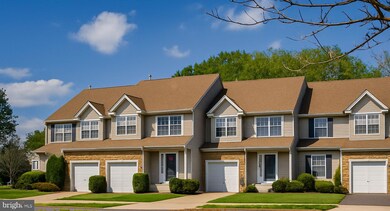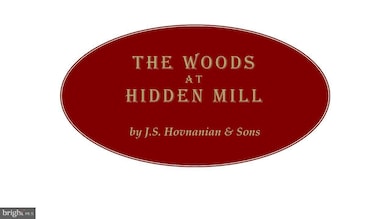367 Hidden Dr Blackwood, NJ 08012
Estimated payment $2,528/month
Highlights
- New Construction
- 1 Car Attached Garage
- Central Heating and Cooling System
- Contemporary Architecture
- Tankless Water Heater
- Property is in excellent condition
About This Home
The wait is over! Be the lucky buyer to purchase the last remaining townhomes at The Woods at Hidden Mill Estates. There are 16 home sites to choose from with pricing starting at $409,900. Two - three bedroom with lofts, 2 full baths, family room, island kitchen, FULL BASEMENT and much more! Be the first to see these updated open floor concept townhomes with all of today's modern amenities! CALL TODAY TO SCHEDULE YOUR APPOINTMENT! Sales are being conducted from our Sales Center located at:
1200 Chews Landing Rd. Suite 1212A
Laurel Springs, Gloucester Twp, NJ 08021
Listing Agent
(856) 235-8444 elainec@hovhomes.com Certified Realty Inc License #8733219 Listed on: 11/13/2025
Townhouse Details
Home Type
- Townhome
Est. Annual Taxes
- $1,725
Year Built
- Built in 2025 | New Construction
Lot Details
- 5,724 Sq Ft Lot
- Lot Dimensions are 54.00 x 106.00
- Property is in excellent condition
HOA Fees
- $175 Monthly HOA Fees
Parking
- 1 Car Attached Garage
- Front Facing Garage
- Garage Door Opener
Home Design
- Contemporary Architecture
- Vinyl Siding
- Concrete Perimeter Foundation
Interior Spaces
- 2,221 Sq Ft Home
- Property has 2 Levels
Bedrooms and Bathrooms
- 3 Main Level Bedrooms
Basement
- Walk-Out Basement
- Rear Basement Entry
Utilities
- Central Heating and Cooling System
- Cooling System Utilizes Natural Gas
- Tankless Water Heater
Listing and Financial Details
- Assessor Parcel Number 15-14404-00012
Community Details
Overview
- Hidden Mill Estates Subdivision, Elizabeth Floorplan
Pet Policy
- Pets Allowed
Map
Home Values in the Area
Average Home Value in this Area
Tax History
| Year | Tax Paid | Tax Assessment Tax Assessment Total Assessment is a certain percentage of the fair market value that is determined by local assessors to be the total taxable value of land and additions on the property. | Land | Improvement |
|---|---|---|---|---|
| 2025 | $1,725 | $40,400 | $40,400 | -- |
| 2024 | $1,677 | $40,400 | $40,400 | $0 |
| 2023 | $1,677 | $40,400 | $40,400 | $0 |
| 2022 | $1,667 | $40,400 | $40,400 | $0 |
| 2021 | $1,630 | $40,400 | $40,400 | $0 |
| 2020 | $1,629 | $40,400 | $40,400 | $0 |
| 2019 | $1,595 | $40,400 | $40,400 | $0 |
| 2018 | $1,589 | $40,400 | $40,400 | $0 |
| 2017 | $1,538 | $40,400 | $40,400 | $0 |
| 2016 | $1,505 | $40,400 | $40,400 | $0 |
| 2015 | $1,397 | $40,400 | $40,400 | $0 |
| 2014 | $1,388 | $40,400 | $40,400 | $0 |
Property History
| Date | Event | Price | List to Sale | Price per Sq Ft |
|---|---|---|---|---|
| 11/13/2025 11/13/25 | For Sale | $419,900 | -- | $189 / Sq Ft |
Purchase History
| Date | Type | Sale Price | Title Company |
|---|---|---|---|
| Bargain Sale Deed | $800,000 | Title America | |
| Bargain Sale Deed | $800,000 | Title America |
Mortgage History
| Date | Status | Loan Amount | Loan Type |
|---|---|---|---|
| Open | $1,235,000 | New Conventional | |
| Closed | $1,235,000 | New Conventional |
Source: Bright MLS
MLS Number: NJCD2106114
APN: 15-14403-0000-00012
- 320 W Branch Ave
- 828 Blackwood Clementon Rd
- 1756 Hybrid Place
- 58 Millstream Rd
- 1003 Huntingdon Mews
- 1990 Laurel Rd
- 105 Blackwood Clementon Rd
- 1801 Broadacres Dr
- 6 Millstream Rd
- 350 Blackwood Clementon Rd
- 1007 Timber Creek Rd
- 502 Bromley Estate
- 2502 Greenwood Dr
- 1900 Laurel Rd
- 1708 Timber Creek Rd
- 700 Renaissance Dr
- 6 Glenn Alpine
- 1800 Laurel Rd
- 500 Chews Landing Rd
- 535 Chews Landing Rd Unit B



