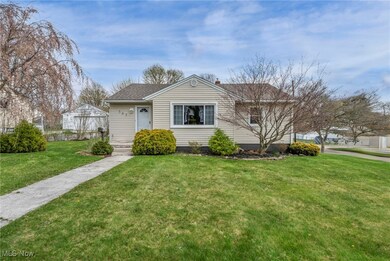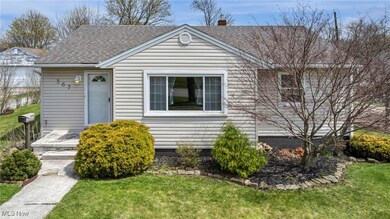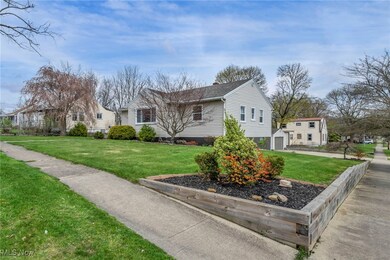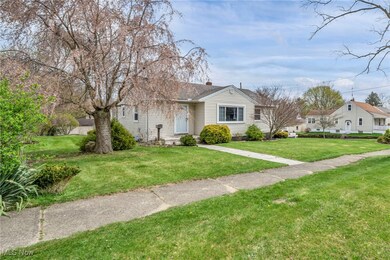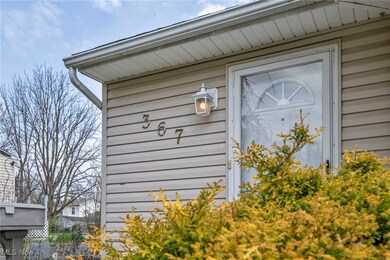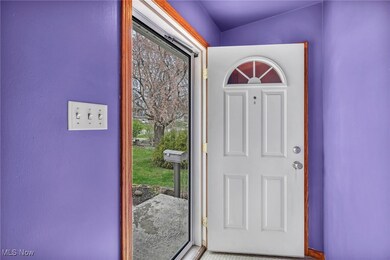
367 High Grove Blvd Akron, OH 44312
Ellet NeighborhoodHighlights
- No HOA
- Forced Air Heating and Cooling System
- 1-Story Property
- 2 Car Detached Garage
- Ceiling Fan
About This Home
As of May 2025Something is brewing! - This charming gem is just steps from your favorite coffee fix and full of untapped potential! If you are looking to begin your homeownership journey with a property that has just the right amount of "I can work on this" and " its got personality!" then 367 High Grove just might be what you have been looking for. This raised ranch sits on a corner lot just minutes from highway access, local coffee shops and funky little local dives. Complete with the original hardwood floors throughout the living and bedroom spaces, a kitchen with its own flare and a screened in back porch - the first floor has just about all you could need. The lower level features a few extra flex spaces which could be tailored to fit entertaining needs with the right vision, as well as laundry, a partial bathroom and a converted garage space for storage. A detached 2 car garage and wide driveway allows you to park off the street and retain curb appeal. If this home makes you excited to run to Home Depot to pick out paint swatches and start a Pinterest board - then call your favorite agent to come check it out!
Last Agent to Sell the Property
Real of Ohio Brokerage Email: kait@thekeygroupohio.com 330-903-0749 License #2019001234 Listed on: 04/23/2025

Co-Listed By
Real of Ohio Brokerage Email: kait@thekeygroupohio.com 330-903-0749 License #2024002769
Home Details
Home Type
- Single Family
Est. Annual Taxes
- $3,193
Year Built
- Built in 1955
Lot Details
- 10,402 Sq Ft Lot
Parking
- 2 Car Detached Garage
- Driveway
Home Design
- Fiberglass Roof
- Asphalt Roof
- Vinyl Siding
Interior Spaces
- 1-Story Property
- Ceiling Fan
- Basement Fills Entire Space Under The House
Bedrooms and Bathrooms
- 3 Main Level Bedrooms
- 1.5 Bathrooms
Utilities
- Forced Air Heating and Cooling System
- Heating System Uses Gas
Community Details
- No Home Owners Association
- Springfield Heights Subdivision
Listing and Financial Details
- Home warranty included in the sale of the property
- Assessor Parcel Number 6737072
Ownership History
Purchase Details
Home Financials for this Owner
Home Financials are based on the most recent Mortgage that was taken out on this home.Similar Homes in Akron, OH
Home Values in the Area
Average Home Value in this Area
Purchase History
| Date | Type | Sale Price | Title Company |
|---|---|---|---|
| Deed | $174,000 | None Listed On Document |
Mortgage History
| Date | Status | Loan Amount | Loan Type |
|---|---|---|---|
| Open | $168,780 | New Conventional | |
| Previous Owner | $20,750 | Unknown | |
| Previous Owner | $89,250 | Unknown |
Property History
| Date | Event | Price | Change | Sq Ft Price |
|---|---|---|---|---|
| 05/28/2025 05/28/25 | Sold | $174,000 | +5.5% | $125 / Sq Ft |
| 04/28/2025 04/28/25 | Pending | -- | -- | -- |
| 04/23/2025 04/23/25 | For Sale | $165,000 | -- | $118 / Sq Ft |
Tax History Compared to Growth
Tax History
| Year | Tax Paid | Tax Assessment Tax Assessment Total Assessment is a certain percentage of the fair market value that is determined by local assessors to be the total taxable value of land and additions on the property. | Land | Improvement |
|---|---|---|---|---|
| 2025 | $2,695 | $45,784 | $11,491 | $34,293 |
| 2024 | $2,695 | $45,784 | $11,491 | $34,293 |
| 2023 | $2,695 | $45,784 | $11,491 | $34,293 |
| 2022 | $2,524 | $33,429 | $8,267 | $25,162 |
| 2021 | $2,526 | $33,429 | $8,267 | $25,162 |
| 2020 | $2,492 | $33,430 | $8,270 | $25,160 |
| 2019 | $2,382 | $28,850 | $8,940 | $19,910 |
| 2018 | $2,353 | $28,850 | $8,940 | $19,910 |
| 2017 | $2,388 | $28,850 | $8,940 | $19,910 |
| 2016 | $2,389 | $28,850 | $8,940 | $19,910 |
| 2015 | $2,388 | $28,850 | $8,940 | $19,910 |
| 2014 | $2,370 | $28,850 | $8,940 | $19,910 |
| 2013 | $2,563 | $32,210 | $8,940 | $23,270 |
Agents Affiliated with this Home
-
Kaitlynn Erb

Seller's Agent in 2025
Kaitlynn Erb
Real of Ohio
(330) 903-0749
3 in this area
55 Total Sales
-
Nicole Ward

Seller Co-Listing Agent in 2025
Nicole Ward
Real of Ohio
(330) 807-1303
5 in this area
245 Total Sales
-
Timothy Vanderlaan

Buyer's Agent in 2025
Timothy Vanderlaan
Keller Williams Elevate
(330) 421-0313
1 in this area
57 Total Sales
Map
Source: MLS Now
MLS Number: 5116658
APN: 67-37072
- 332 Alpha Ave
- 485 Sieber Ave
- 298 Pauline Ave
- 332 Stull Ave
- 2652 Albrecht Ave
- 205 Pocantico Ave
- 2642 Shelburn Ave
- 0 Kreiner Ave
- 2557 Ogden Ave
- 2919 Pepper Hill Cir
- 85 Pocantico Ave
- 3037 Shelburn Ave
- 373 Canton Rd
- 6 Kreiner Ave
- 5 Kreiner Ave
- 2621 Graham Ave
- 3136 Ellet Ave
- 179 Davenport Ave
- 3306 Curtis St
- 805 Utica Ave

