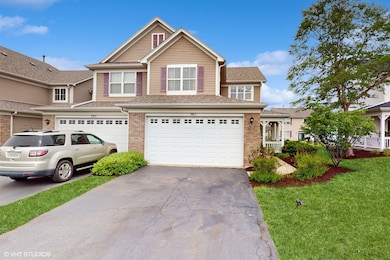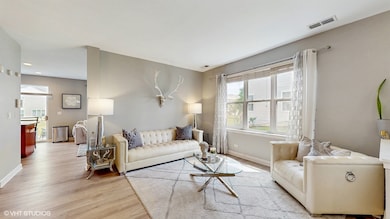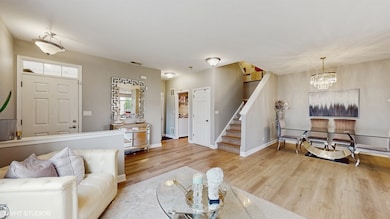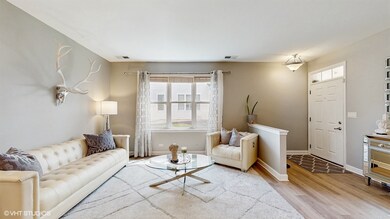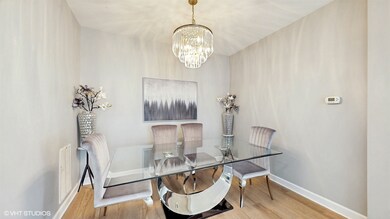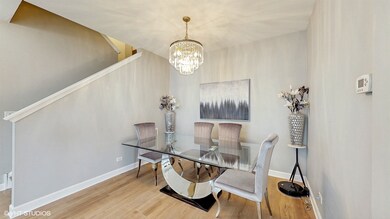
367 Mcgrath Dr Oswego, IL 60543
North Oswego NeighborhoodHighlights
- Fitness Center
- Loft
- Tennis Courts
- Churchill Elementary School Rated A-
- Community Pool
- Party Room
About This Home
As of June 2025Step inside this stunning townhome in Oswego's highly-sought after Churchill Club and discover over 2,100 square feet of impressive space, style and comfort. Boasting the largest floor plan in the community with 3 bedrooms, 2.5 bathrooms and a flexible loft, this home checks all the boxes! Enjoy extra privacy and natural light from the end-unit location with a covered front porch, yard space, rear patio and 2-car garage. Enter into a sun-filled first floor featuring 9' ceilings, neutral paint colors, designer light fixtures and scratch-resistant Lifeproof luxury vinyl plank flooring. Entertain in the open living and dining room or relax in the family room off the spacious kitchen loaded with 48" cherry upper cabinets, an oversized island and brand new Samsung appliance set installed this year. Upstairs find newer carpeting less than two years old, a versatile loft, three spacious bedrooms (two with walk-in closets!) and a master en-suite with double vanity, soaking tub, walk-in shower, and private water closet. Breathe easy with the home's Carrier electronic high efficiency air filtration system! Updates include new water heater (2022), new garage door lift (2024) and new roof and gutters replaced by the association 2 years ago. Enjoy access to Churchill Club's newly renovated amenities including a junior Olympic pool, sports courts, fitness center, clubhouse and more. Located just steps from Plank Jr. High in the acclaimed 308 school district and minutes away from endless shopping and dining on Rt 34. Don't miss your opportunity to own in one of Oswego's premier communities!
Last Agent to Sell the Property
Keller Williams ONEChicago License #475197605 Listed on: 05/22/2025

Townhouse Details
Home Type
- Townhome
Est. Annual Taxes
- $6,391
Year Built
- Built in 2007
HOA Fees
Parking
- 2 Car Garage
- Driveway
- Parking Included in Price
Home Design
- Brick Exterior Construction
Interior Spaces
- 2,112 Sq Ft Home
- 2-Story Property
- Family Room
- Combination Dining and Living Room
- Loft
Kitchen
- Range<<rangeHoodToken>>
- <<microwave>>
- Dishwasher
Flooring
- Carpet
- Vinyl
Bedrooms and Bathrooms
- 3 Bedrooms
- 3 Potential Bedrooms
- Dual Sinks
- Soaking Tub
- Separate Shower
Laundry
- Laundry Room
- Dryer
- Washer
Outdoor Features
- Patio
- Porch
Schools
- Churchill Elementary School
- Plank Junior High School
- Oswego East High School
Utilities
- Central Air
- Heating System Uses Natural Gas
- Shared Well
Listing and Financial Details
- Homeowner Tax Exemptions
Community Details
Overview
- Association fees include insurance, clubhouse, exercise facilities, pool, exterior maintenance, lawn care, snow removal
- 4 Units
- Association Phone (630) 551-0513
- Property managed by Churchill Master Association
Amenities
- Sundeck
- Party Room
Recreation
- Tennis Courts
- Fitness Center
- Community Pool
- Park
Pet Policy
- Dogs and Cats Allowed
Security
- Resident Manager or Management On Site
Ownership History
Purchase Details
Home Financials for this Owner
Home Financials are based on the most recent Mortgage that was taken out on this home.Purchase Details
Purchase Details
Home Financials for this Owner
Home Financials are based on the most recent Mortgage that was taken out on this home.Purchase Details
Similar Homes in Oswego, IL
Home Values in the Area
Average Home Value in this Area
Purchase History
| Date | Type | Sale Price | Title Company |
|---|---|---|---|
| Special Warranty Deed | $185,000 | Attorneys Title Guaranty Fun | |
| Deed In Lieu Of Foreclosure | -- | First American Title | |
| Warranty Deed | $239,000 | None Available | |
| Warranty Deed | $239,000 | Chicago Title Insurance Co |
Mortgage History
| Date | Status | Loan Amount | Loan Type |
|---|---|---|---|
| Open | $181,649 | FHA | |
| Previous Owner | $187,200 | Purchase Money Mortgage |
Property History
| Date | Event | Price | Change | Sq Ft Price |
|---|---|---|---|---|
| 07/11/2025 07/11/25 | For Rent | $2,875 | 0.0% | -- |
| 06/27/2025 06/27/25 | Sold | $345,000 | 0.0% | $163 / Sq Ft |
| 05/28/2025 05/28/25 | Pending | -- | -- | -- |
| 05/22/2025 05/22/25 | For Sale | $344,990 | +86.5% | $163 / Sq Ft |
| 10/22/2018 10/22/18 | Sold | $185,000 | +2.8% | -- |
| 09/04/2018 09/04/18 | Pending | -- | -- | -- |
| 08/23/2018 08/23/18 | Price Changed | $179,900 | -5.3% | -- |
| 08/18/2018 08/18/18 | For Sale | $189,900 | 0.0% | -- |
| 08/08/2018 08/08/18 | Pending | -- | -- | -- |
| 07/27/2018 07/27/18 | For Sale | $189,900 | 0.0% | -- |
| 07/26/2018 07/26/18 | Pending | -- | -- | -- |
| 07/13/2018 07/13/18 | Price Changed | $189,900 | -3.8% | -- |
| 06/27/2018 06/27/18 | Price Changed | $197,500 | -1.2% | -- |
| 05/14/2018 05/14/18 | For Sale | $199,900 | -- | -- |
Tax History Compared to Growth
Tax History
| Year | Tax Paid | Tax Assessment Tax Assessment Total Assessment is a certain percentage of the fair market value that is determined by local assessors to be the total taxable value of land and additions on the property. | Land | Improvement |
|---|---|---|---|---|
| 2024 | $6,699 | $89,241 | $15,680 | $73,561 |
| 2023 | $6,001 | $78,974 | $13,876 | $65,098 |
| 2022 | $6,001 | $72,453 | $12,730 | $59,723 |
| 2021 | $5,957 | $69,666 | $12,240 | $57,426 |
| 2020 | $5,887 | $68,300 | $12,000 | $56,300 |
| 2019 | $5,280 | $61,010 | $10,858 | $50,152 |
| 2018 | $5,324 | $61,010 | $10,858 | $50,152 |
| 2017 | $5,149 | $56,230 | $10,007 | $46,223 |
| 2016 | $4,791 | $52,065 | $9,266 | $42,799 |
| 2015 | $4,654 | $48,659 | $8,660 | $39,999 |
| 2014 | -- | $47,242 | $8,408 | $38,834 |
| 2013 | -- | $47,719 | $8,493 | $39,226 |
Agents Affiliated with this Home
-
Edward Sweeney

Seller's Agent in 2025
Edward Sweeney
Coldwell Banker Real Estate Group
(630) 877-7036
1 in this area
91 Total Sales
-
Joseph Deardurff

Seller's Agent in 2025
Joseph Deardurff
Keller Williams ONEChicago
(630) 853-8169
1 in this area
57 Total Sales
-
Anthony Hall
A
Seller's Agent in 2018
Anthony Hall
GenStone Realty
(773) 256-9556
17 Total Sales
-
D
Buyer's Agent in 2018
David Witek
Charles Rutenberg Realty of IL
Map
Source: Midwest Real Estate Data (MRED)
MLS Number: 12372078
APN: 03-11-377-049
- 371 Mcgrath Dr
- 381 Chesapeake Ln
- 808 Bonaventure Dr
- 2463 Scribe St
- 2459 Scribe St
- 210 Woodford Rd
- 2460 Scribe St
- 733 Market Dr
- 2323 Hirsch Rd
- 2229 Riesling Rd
- 606 Ebony Dr
- 786 Bohannon Cir
- 2425 Wolf’s Crossing Rd
- 802 Barton Dr
- 511 Homeview Dr
- 826 Bohannon Cir
- 725 Bohannon Cir
- 700 Wilmore Dr
- 426 Fayette Dr
- 0000 Fifth St

