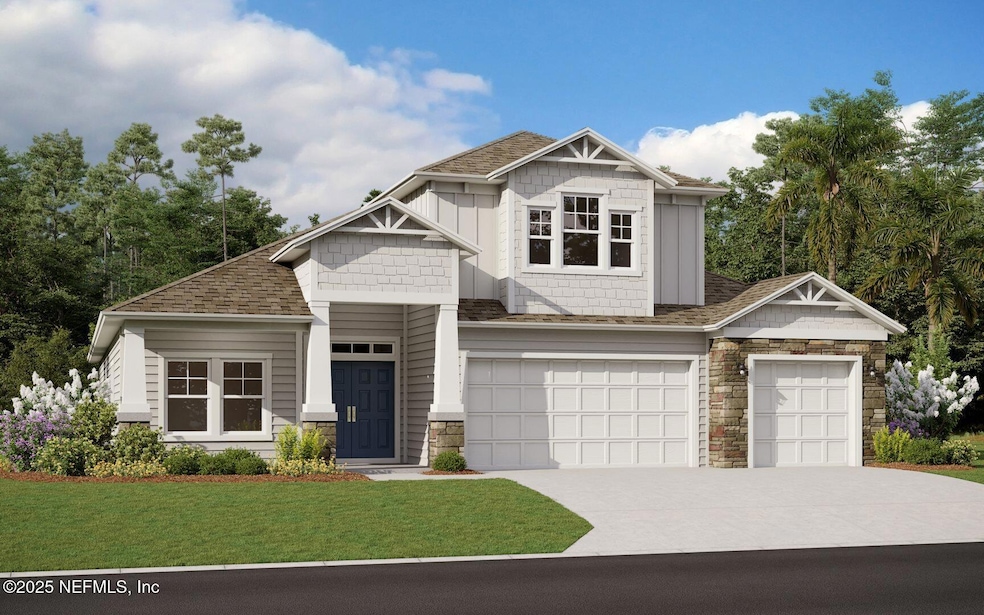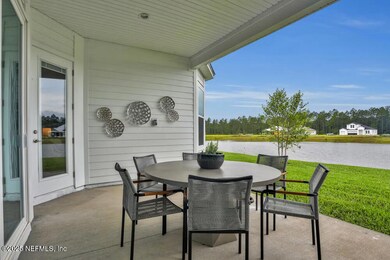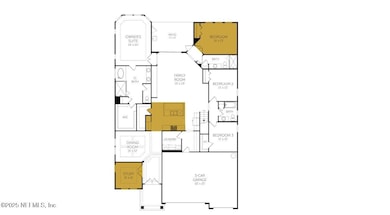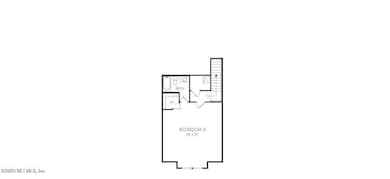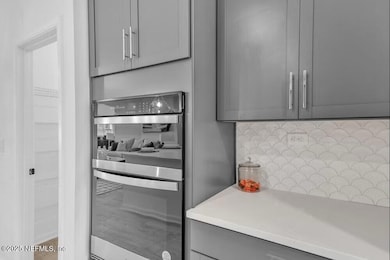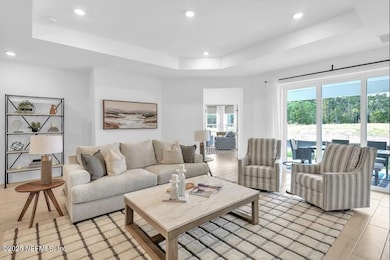
3670 Americana Dr Green Cove Springs, FL 32043
Estimated payment $3,752/month
Highlights
- New Construction
- Open Floorplan
- Great Room
- Lake Asbury Elementary School Rated A-
- Traditional Architecture
- Children's Pool
About This Home
Ready around Fall 2025! New Construction Home - This Boca II- D plan boasts 3,285 sq ft with 5 Beds, 4 Baths, with a 3 car garage. The spacious primary bedroom offers a serene retreat, complete with a large, well-appointed bathroom for ultimate comfort with a large,tiled walk-in shower, deep soaking tub, as well as an oversized walk-in closet. The layout flows seamlessly from study in the front of the home, the formal dining room to the roomy gourmet kitchen equipped with a walk-in pantry to the inviting living spaces. Interior finishes such as upgraded 42'' cabinets, Quartz counters in kitchen, quartz counters in baths, and upgraded wood-look laminate in the main areas! Amazing neutral pallet to for your dream space and on a lovely large preserve homesite.
Home Details
Home Type
- Single Family
Est. Annual Taxes
- $5,306
Year Built
- Built in 2025 | New Construction
Lot Details
- 9,583 Sq Ft Lot
- Cleared Lot
HOA Fees
- $13 Monthly HOA Fees
Parking
- 3 Car Attached Garage
- Garage Door Opener
Home Design
- Traditional Architecture
- Wood Frame Construction
- Shingle Roof
Interior Spaces
- 3,285 Sq Ft Home
- 2-Story Property
- Open Floorplan
- Entrance Foyer
- Great Room
- Living Room
- Dining Room
Kitchen
- Eat-In Kitchen
- Electric Oven
- Gas Range
- <<microwave>>
- Dishwasher
- Kitchen Island
- Disposal
Flooring
- Carpet
- Tile
Bedrooms and Bathrooms
- 5 Bedrooms
- Split Bedroom Floorplan
- 3 Full Bathrooms
- Bathtub With Separate Shower Stall
Laundry
- Laundry on lower level
- Electric Dryer Hookup
Home Security
- Carbon Monoxide Detectors
- Fire and Smoke Detector
Outdoor Features
- Rear Porch
Schools
- Lake Asbury Elementary And Middle School
- Clay High School
Utilities
- Central Heating and Cooling System
- Electric Water Heater
Listing and Financial Details
- Assessor Parcel Number 15052500933800779
Community Details
Overview
- Hyland Trail Subdivision
Recreation
- Community Playground
- Children's Pool
- Park
- Dog Park
- Jogging Path
Map
Home Values in the Area
Average Home Value in this Area
Tax History
| Year | Tax Paid | Tax Assessment Tax Assessment Total Assessment is a certain percentage of the fair market value that is determined by local assessors to be the total taxable value of land and additions on the property. | Land | Improvement |
|---|---|---|---|---|
| 2024 | -- | $65,000 | $65,000 | -- |
Property History
| Date | Event | Price | Change | Sq Ft Price |
|---|---|---|---|---|
| 06/26/2025 06/26/25 | Price Changed | $595,255 | -0.8% | $181 / Sq Ft |
| 06/01/2025 06/01/25 | For Sale | $599,990 | -- | $183 / Sq Ft |
Similar Homes in Green Cove Springs, FL
Source: realMLS (Northeast Florida Multiple Listing Service)
MLS Number: 2090680
APN: 15-05-25-009338-007-79
- 3691 Zydeco Loop
- 3245 Pipers Way
- 3542 Americana Dr
- 3510 Zydeco Loop
- 3568 Americana Dr
- 2672 Charmer Ct
- 3534 Americana Dr
- 3490 Americana Dr
- 3510 Zydeco Loop
- 3510 Zydeco Loop
- 3510 Zydeco Loop
- 3510 Zydeco Loop
- 3510 Zydeco Loop
- 3510 Zydeco Loop
- 3510 Zydeco Loop
- 3510 Zydeco Loop
- 3510 Zydeco Loop
- 3510 Zydeco Loop
- 3510 Zydeco Loop
- 3510 Zydeco Loop
- 3382 Westfield Dr
- 3397 Westfield Dr
- 3285 Avalon Dr
- 3267 Chad Bourne Dr
- 2558 Glenfield Dr
- 2992 Jubilee Ln
- 1236 Loquat Ct
- 2684 Creek Ridge Dr
- 3197 Ryans Ct
- 2731 Creek Ridge Dr
- 2735 Creek Ridge Dr
- 2615 Creek Ridge Dr
- 2847 Cross Creek Dr
- 2778 Cross Creek Dr
- 2821 Cross Creek Dr
- 2462 Creekfront Dr
- 2944 Whirlaway Ct
- 2532 Creekfront Dr
- 3621 Arava Dr
- 3748 Arava Dr
