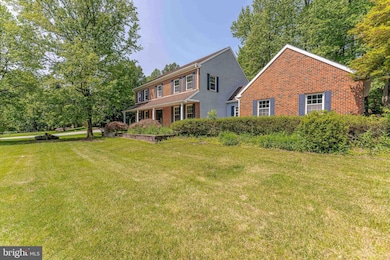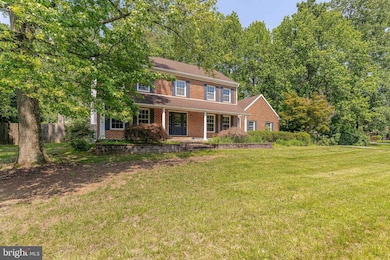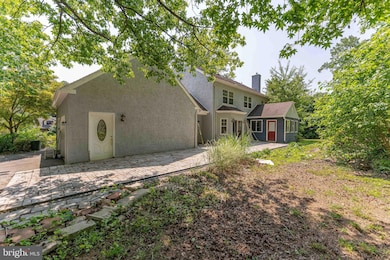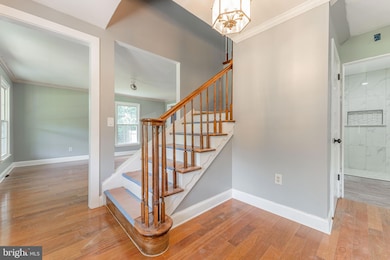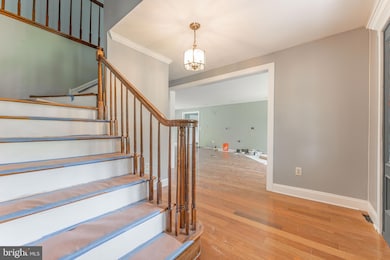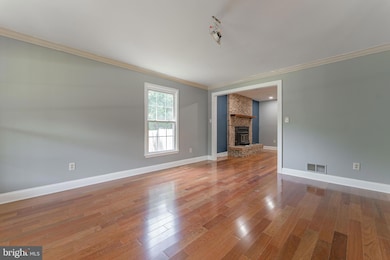
3671 Marian Dr Garnet Valley, PA 19060
Garnet Valley NeighborhoodEstimated payment $4,769/month
Highlights
- Colonial Architecture
- Wood Flooring
- Attic
- Garnet Valley High School Rated A
- Garden View
- Sun or Florida Room
About This Home
Welcome to 3671 Marian Drive, a spacious 4-bedroom Colonial-style home nestled in the desirable Woodland Acres neighborhood of Garnet Valley. Located within the award-winning Garnet Valley School District, this property offers great potential and is ready for your personal touch. Upon entering, you're welcomed by a well-designed layout ideal for both everyday living and entertaining. The main level features a bright living room and a formal dining room, perfect for gatherings. The eat-in kitchen is ready to make it your own and offers a sliding door leading out to a large patio and fenced-in backyard—an excellent space for summer entertaining. Also on the main floor, you'll find a bonus room, perfect for a home office, and a convenient powder room. The cozy family room offers hardwood floors and a charming fireplace with mantel, ideal for relaxing evenings with access to your wood framed, beautiful sunroom! Upstairs, the primary suite features a walk-in closet and a private en-suite bathroom with a step-in shower. Three additional bedrooms provide ample space for children, guests, or hobbies, and are serviced by a full hall bathroom. The partially finished basement offers endless possibilities—it’s already plumbed for a potential additional bathroom and could be transformed into a playroom, home gym, media room, or more. With a two-car garage and a location close to shopping, restaurants, Booths Corner Farmers Market, and major routes including I-95, this home offers both convenience and opportunity. Don’t miss your chance to bring your vision to life and make 3671 Marian Drive your next home! Property being sold is a Short Sale. Third Party processor required (see attached disclosures) that must be signed and presented with all offers. All offers are subject to 3rd party approval from seller(s) mortgage company/lenders and any other lien holders. Home is being sold in As-Is condition with no warranties expressed or implied. Home inspection is for informational purposes only. Buyer is responsible for U & O.
Listing Agent
RE/MAX Main Line-West Chester License #RS228901 Listed on: 06/06/2025

Home Details
Home Type
- Single Family
Est. Annual Taxes
- $10,698
Year Built
- Built in 1992
Lot Details
- 0.75 Acre Lot
- Lot Dimensions are 240.00 x 214.00
- Privacy Fence
- Wood Fence
- Level Lot
- Back Yard Fenced, Front and Side Yard
Parking
- 2 Car Direct Access Garage
- 6 Driveway Spaces
- Side Facing Garage
- On-Street Parking
Home Design
- Colonial Architecture
- Brick Exterior Construction
- Block Foundation
- Pitched Roof
- Shingle Roof
- Stucco
Interior Spaces
- 2,742 Sq Ft Home
- Property has 2 Levels
- Crown Molding
- Ceiling Fan
- Screen For Fireplace
- Fireplace Mantel
- Brick Fireplace
- Vinyl Clad Windows
- Double Hung Windows
- Window Screens
- Sliding Doors
- Entrance Foyer
- Great Room
- Family Room Off Kitchen
- Living Room
- Dining Room
- Sun or Florida Room
- Wood Flooring
- Garden Views
- Storm Doors
- Breakfast Area or Nook
- Attic
Bedrooms and Bathrooms
- 4 Bedrooms
- En-Suite Primary Bedroom
- En-Suite Bathroom
- Walk-In Closet
- Walk-in Shower
Basement
- Interior Basement Entry
- Drainage System
- Rough-In Basement Bathroom
Outdoor Features
- Patio
- Exterior Lighting
- Porch
Schools
- Garnet Valley Middle School
- Garnet Valley High School
Utilities
- Forced Air Heating and Cooling System
- Natural Gas Water Heater
Community Details
- No Home Owners Association
- Woodland Acres Subdivision
Listing and Financial Details
- Tax Lot 045-000
- Assessor Parcel Number 03-00-00360-82
Map
Home Values in the Area
Average Home Value in this Area
Tax History
| Year | Tax Paid | Tax Assessment Tax Assessment Total Assessment is a certain percentage of the fair market value that is determined by local assessors to be the total taxable value of land and additions on the property. | Land | Improvement |
|---|---|---|---|---|
| 2024 | $10,491 | $447,780 | $127,610 | $320,170 |
| 2023 | $10,248 | $447,780 | $127,610 | $320,170 |
| 2022 | $10,137 | $447,780 | $127,610 | $320,170 |
| 2021 | $16,915 | $447,780 | $127,610 | $320,170 |
| 2020 | $9,891 | $242,620 | $73,950 | $168,670 |
| 2019 | $9,750 | $242,620 | $73,950 | $168,670 |
| 2018 | $9,601 | $242,620 | $0 | $0 |
| 2017 | $9,417 | $242,620 | $0 | $0 |
| 2016 | $1,331 | $242,620 | $0 | $0 |
| 2015 | $1,331 | $242,620 | $0 | $0 |
| 2014 | $1,331 | $242,620 | $0 | $0 |
Property History
| Date | Event | Price | Change | Sq Ft Price |
|---|---|---|---|---|
| 06/26/2025 06/26/25 | Price Changed | $700,000 | -9.7% | $255 / Sq Ft |
| 06/06/2025 06/06/25 | For Sale | $775,000 | +47.6% | $283 / Sq Ft |
| 06/13/2024 06/13/24 | Sold | $525,000 | -7.5% | $140 / Sq Ft |
| 02/15/2024 02/15/24 | Pending | -- | -- | -- |
| 01/05/2024 01/05/24 | Price Changed | $567,400 | -2.6% | $152 / Sq Ft |
| 12/02/2023 12/02/23 | Price Changed | $582,400 | -1.3% | $156 / Sq Ft |
| 11/21/2023 11/21/23 | For Sale | $589,900 | -- | $158 / Sq Ft |
Purchase History
| Date | Type | Sale Price | Title Company |
|---|---|---|---|
| Deed | $525,000 | None Listed On Document | |
| Deed | $358,000 | Commonwealth Title | |
| Deed | $251,000 | -- | |
| Deed | $249,000 | -- | |
| Deed | $250,000 | -- |
Mortgage History
| Date | Status | Loan Amount | Loan Type |
|---|---|---|---|
| Closed | $150,000 | Construction | |
| Open | $679,300 | Construction | |
| Previous Owner | $40,000 | Credit Line Revolving | |
| Previous Owner | $300,000 | New Conventional | |
| Previous Owner | $2,720,000 | Unknown | |
| Previous Owner | $60,000 | Unknown | |
| Previous Owner | $200,000 | Fannie Mae Freddie Mac | |
| Previous Owner | $200,800 | Purchase Money Mortgage | |
| Previous Owner | $200,000 | Purchase Money Mortgage |
Similar Homes in the area
Source: Bright MLS
MLS Number: PADE2091190
APN: 03-00-00360-82
- 1168 Naamans Creek Rd
- 64 Kirk Rd
- 3511 Marthas Way
- 1037 Kirk Rd
- 1257 Zebley Rd
- 2903 Half Mile Post S
- 3827 Sharon Dr
- 901 Naamans Creek Rd
- 910 Mayfield Ln
- 2621 Dartmouth Woods Rd
- 3781 Brookcroft Ln
- 31 N Ellis Rd Unit A031
- 2614 Cayuga Rd
- 698 Featherbed Ln
- 23 N Ellis Rd
- 3361 Griggs Dr
- 213 Hazel Ridge Dr
- 505 Canter Rd
- 310 Delta Rd Unit 167
- 719 Berry Rd
- 13 Sturbridge Dr
- 3175 Foulk Rd
- 7000 Johnson Farm Ln
- 3110 Crystal Ct
- 536 E Boxborough Dr
- 100 Cornerstone Dr
- 5 Hibberd Rd
- 3120 Naamans Rd
- 352 Milton Stamp Dr
- 2237 Inwood Rd
- 5 Sunnybrae Ct
- 2622 Boxwood Dr
- 1000 Ellis Dr
- 34 Paxon Dr
- 204 Pennford Place
- 27208 Valley Run Dr Unit 208
- 2601 Carpenter Station Rd
- 3308 Silverside Rd
- 3316 Silverside Rd Unit 2
- 1401 Painters Crossing Unit 1401

