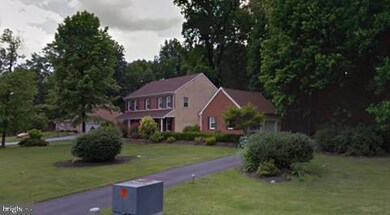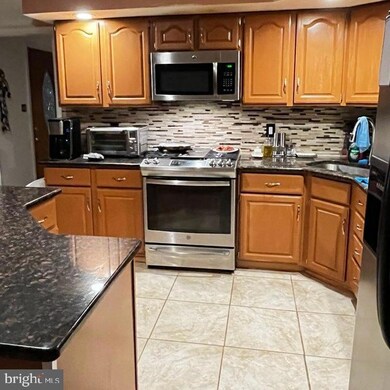
3671 Marian Dr Garnet Valley, PA 19060
Garnet Valley NeighborhoodHighlights
- Colonial Architecture
- Deck
- Attic
- Garnet Valley High School Rated A
- Wood Flooring
- Bonus Room
About This Home
As of June 2024Public: Attractive Brick Colonial located in the Award Winning Garnet Valley School District! This house is set on a peaceful 3⁄4 acre lot Woodland Acres. This home has a fantastic layout you will see the moment you walk in the front door. The Eat in kitchen with granite counters, tile floor and newer stainless steel appliances. The refrigerator is also included. The family room has hardwood floors and wood burning fireplace insert with a stainless chimney insert, perfect for lots of Family Game Nights. Working from home? There is a first floor office ready to go. You will find 4 generous sized bedrooms on the 2nd floor – The Master Suite has a jetted tub, stall shower and a large walk-in closet. All the bedrooms have plenty of natural light. The basement is a blank slate ready for you to put in your finishing touches. There is a brand new egress exit window, plumbing rough in is ready for a future bathroom as well as a 200 Amp electric service to handle your improvements. There is a full perimeter French drain system with 2 sump pumps. The back yard is level and fully fenced. There is a large deck off the Kitchen accessible through a slider door. Don’t forget the oversized 2 car turned garages at the end of a long asphalt driveway for 6+ cars to park. Some recent updates include: HVAC (2018) and Water Heater (2019). Sale is contingent on Bankruptcy Court Approval which may take up to 90 days. This home is being sold in "as is" condition. Cash & Conventional Financing only.
Buyer will be responsible for obtaining the U&O approval that will allow settlement. Buyer accepts any personal property remaining on the property at the time of closing. Sellers would like the opportunity to rent back for up to 2 months after settlement.
Home Details
Home Type
- Single Family
Est. Annual Taxes
- $10,137
Year Built
- Built in 1992
Lot Details
- 0.75 Acre Lot
- Property is Fully Fenced
Parking
- 2 Car Direct Access Garage
- 6 Driveway Spaces
- Side Facing Garage
- On-Street Parking
Home Design
- Colonial Architecture
- Brick Exterior Construction
- Block Foundation
- Poured Concrete
- Pitched Roof
- Shingle Roof
- Architectural Shingle Roof
- Asphalt Roof
- Stucco
Interior Spaces
- Property has 2 Levels
- Ceiling Fan
- Self Contained Fireplace Unit Or Insert
- Brick Fireplace
- Vinyl Clad Windows
- Double Hung Windows
- Window Screens
- Sliding Doors
- Family Room Off Kitchen
- Living Room
- Combination Kitchen and Dining Room
- Bonus Room
- Attic
Kitchen
- Breakfast Area or Nook
- Eat-In Kitchen
- <<builtInMicrowave>>
- Extra Refrigerator or Freezer
- Dishwasher
- Upgraded Countertops
Flooring
- Wood
- Carpet
- Laminate
- Ceramic Tile
Bedrooms and Bathrooms
- 4 Bedrooms
Laundry
- Laundry on main level
- Dryer
- Washer
Basement
- Interior Basement Entry
- Drainage System
- Rough-In Basement Bathroom
Home Security
- Storm Doors
- Carbon Monoxide Detectors
- Fire and Smoke Detector
Outdoor Features
- Deck
Schools
- Garnet Valley Elementary School
- Garnet Valley Middle School
- Garnet Valley High School
Utilities
- Forced Air Heating and Cooling System
- Natural Gas Water Heater
Community Details
- No Home Owners Association
- Woodland Acres Subdivision
Listing and Financial Details
- Tax Lot 045-000
- Assessor Parcel Number 03-00-00360-82
Ownership History
Purchase Details
Home Financials for this Owner
Home Financials are based on the most recent Mortgage that was taken out on this home.Purchase Details
Home Financials for this Owner
Home Financials are based on the most recent Mortgage that was taken out on this home.Purchase Details
Home Financials for this Owner
Home Financials are based on the most recent Mortgage that was taken out on this home.Purchase Details
Home Financials for this Owner
Home Financials are based on the most recent Mortgage that was taken out on this home.Purchase Details
Home Financials for this Owner
Home Financials are based on the most recent Mortgage that was taken out on this home.Similar Homes in the area
Home Values in the Area
Average Home Value in this Area
Purchase History
| Date | Type | Sale Price | Title Company |
|---|---|---|---|
| Deed | $525,000 | None Listed On Document | |
| Deed | $358,000 | Commonwealth Title | |
| Deed | $251,000 | -- | |
| Deed | $249,000 | -- | |
| Deed | $250,000 | -- |
Mortgage History
| Date | Status | Loan Amount | Loan Type |
|---|---|---|---|
| Closed | $150,000 | Construction | |
| Open | $679,300 | Construction | |
| Previous Owner | $40,000 | Credit Line Revolving | |
| Previous Owner | $300,000 | New Conventional | |
| Previous Owner | $2,720,000 | Unknown | |
| Previous Owner | $60,000 | Unknown | |
| Previous Owner | $200,000 | Fannie Mae Freddie Mac | |
| Previous Owner | $200,800 | Purchase Money Mortgage | |
| Previous Owner | $200,000 | Purchase Money Mortgage |
Property History
| Date | Event | Price | Change | Sq Ft Price |
|---|---|---|---|---|
| 06/26/2025 06/26/25 | Price Changed | $700,000 | -9.7% | $255 / Sq Ft |
| 06/06/2025 06/06/25 | For Sale | $775,000 | +47.6% | $283 / Sq Ft |
| 06/13/2024 06/13/24 | Sold | $525,000 | -7.5% | $140 / Sq Ft |
| 02/15/2024 02/15/24 | Pending | -- | -- | -- |
| 01/05/2024 01/05/24 | Price Changed | $567,400 | -2.6% | $152 / Sq Ft |
| 12/02/2023 12/02/23 | Price Changed | $582,400 | -1.3% | $156 / Sq Ft |
| 11/21/2023 11/21/23 | For Sale | $589,900 | -- | $158 / Sq Ft |
Tax History Compared to Growth
Tax History
| Year | Tax Paid | Tax Assessment Tax Assessment Total Assessment is a certain percentage of the fair market value that is determined by local assessors to be the total taxable value of land and additions on the property. | Land | Improvement |
|---|---|---|---|---|
| 2024 | $10,491 | $447,780 | $127,610 | $320,170 |
| 2023 | $10,248 | $447,780 | $127,610 | $320,170 |
| 2022 | $10,137 | $447,780 | $127,610 | $320,170 |
| 2021 | $16,915 | $447,780 | $127,610 | $320,170 |
| 2020 | $9,891 | $242,620 | $73,950 | $168,670 |
| 2019 | $9,750 | $242,620 | $73,950 | $168,670 |
| 2018 | $9,601 | $242,620 | $0 | $0 |
| 2017 | $9,417 | $242,620 | $0 | $0 |
| 2016 | $1,331 | $242,620 | $0 | $0 |
| 2015 | $1,331 | $242,620 | $0 | $0 |
| 2014 | $1,331 | $242,620 | $0 | $0 |
Agents Affiliated with this Home
-
Thomas Toole III

Seller's Agent in 2025
Thomas Toole III
RE/MAX
(484) 297-9703
26 in this area
1,888 Total Sales
-
Paul Harootunian

Seller Co-Listing Agent in 2025
Paul Harootunian
RE/MAX
(610) 692-2228
2 in this area
101 Total Sales
-
Debra Seramone

Seller's Agent in 2024
Debra Seramone
Compass
(302) 275-3841
1 in this area
26 Total Sales
-
Andrew White

Seller Co-Listing Agent in 2024
Andrew White
Compass
(302) 893-7602
2 in this area
262 Total Sales
-
Anna Lee

Buyer's Agent in 2024
Anna Lee
Long & Foster
(610) 220-7336
5 in this area
161 Total Sales
Map
Source: Bright MLS
MLS Number: PADE2056756
APN: 03-00-00360-82
- 1168 Naamans Creek Rd
- 64 Kirk Rd
- 3511 Marthas Way
- 1037 Kirk Rd
- 1257 Zebley Rd
- 2903 Half Mile Post S
- 3827 Sharon Dr
- 901 Naamans Creek Rd
- 910 Mayfield Ln
- 2621 Dartmouth Woods Rd
- 3781 Brookcroft Ln
- 31 N Ellis Rd Unit A031
- 2614 Cayuga Rd
- 698 Featherbed Ln
- 23 N Ellis Rd
- 3361 Griggs Dr
- 213 Hazel Ridge Dr
- 505 Canter Rd
- 310 Delta Rd Unit 167
- 719 Berry Rd






