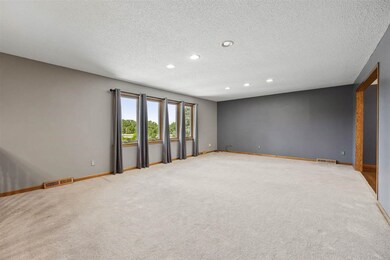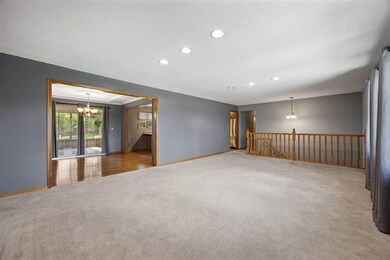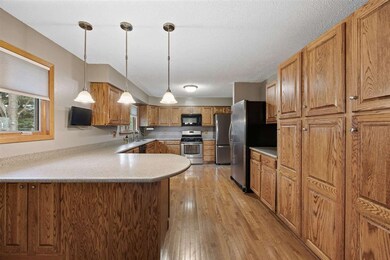Located conveniently on Iowa City's SW side-location truly is everything with this spacious raised ranch home. You feel like you are miles out of town on this quiet cul de sac, spacious .75 acre lot, and private fenced in back yard with mature trees, but you are only minutes away from I 380, Hwy 1, West High School, UIHC, and everything Iowa City and the surrounding area have to offer. Well maintained by its owners over the years, this property has so many features you will love. Starting with a seamless living room, dining area, and kitchen with easy access to a large screened in porch and park-like backyard. There are 3 spacious bedrooms on the same level. The primary bedroom features double closets and an attached 1/2 bath for your own suite-like retreat. The lower level has a large entryway, a large rec room/family room with a gas fireplace, french pocket doors, laundry room, another full bath, and convenient access to the 2 car attached garage. Let's talk about garage space. In addition to the attached 2 car garage, there is an additional 1200 square feet of detached garage/shop space (heated and cooled) that gives you plenty of room for all your toys-whether it is cars, boat, sports equipment, or a gym-the extra space in the shop is not something you can find easily. All appliances stay. Immediate possession is available.







