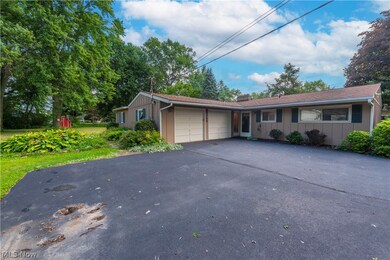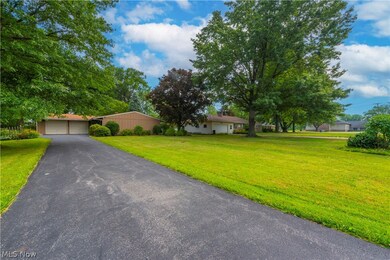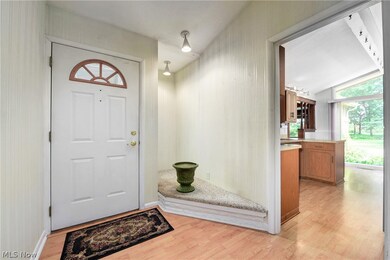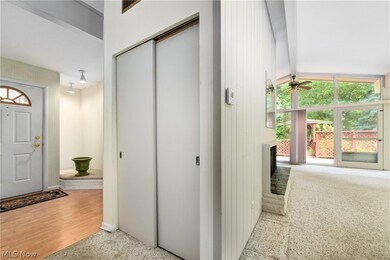
Highlights
- 1 Fireplace
- No HOA
- Forced Air Heating and Cooling System
- Avon Heritage South Elementary School Rated A
- 2 Car Attached Garage
- Wood Siding
About This Home
As of March 2025This charming ranch home in the heart of Avon is nestled on one of the most beloved streets in Avon, perfect for those looking to personalize their space. Inside, a wall of windows offers views of the spacious half-acre lot. The generous living room features a fireplace, while the cozy family room has a window seat overlooking the backyard. Adjacent to the family room is an office with built-ins. The bedrooms are conveniently located on one side of the house, with the owner's suite boasting a private bath with a stall shower. Two additional bedrooms and a full bath complete the layout. Outside, you can relax on the deck or in the gazebo, enjoying the lovely surroundings. Recent updates include the furnace, central air, and hot water tank (2019). The home is conveniently located near Avon Commons, Avon Community Pool, major highways, and more. Contact us today to schedule your exclusive tour!
Last Agent to Sell the Property
Howard Hanna Brokerage Email: mike@vonderau.com 440-871-3050 License #2015002606 Listed on: 07/16/2024

Home Details
Home Type
- Single Family
Est. Annual Taxes
- $2,104
Year Built
- Built in 1956
Lot Details
- 0.58 Acre Lot
Parking
- 2 Car Attached Garage
- Garage Door Opener
Home Design
- Slab Foundation
- Fiberglass Roof
- Asphalt Roof
- Wood Siding
Interior Spaces
- 1,652 Sq Ft Home
- 1-Story Property
- 1 Fireplace
Kitchen
- <<builtInOvenToken>>
- Cooktop<<rangeHoodToken>>
- Dishwasher
Bedrooms and Bathrooms
- 3 Main Level Bedrooms
- 2 Full Bathrooms
Laundry
- Dryer
- Washer
Utilities
- Forced Air Heating and Cooling System
- Heating System Uses Gas
Community Details
- No Home Owners Association
- Forthofer Subdivision
Listing and Financial Details
- Assessor Parcel Number 04-00-011-104-018
Ownership History
Purchase Details
Home Financials for this Owner
Home Financials are based on the most recent Mortgage that was taken out on this home.Purchase Details
Home Financials for this Owner
Home Financials are based on the most recent Mortgage that was taken out on this home.Purchase Details
Home Financials for this Owner
Home Financials are based on the most recent Mortgage that was taken out on this home.Similar Homes in Avon, OH
Home Values in the Area
Average Home Value in this Area
Purchase History
| Date | Type | Sale Price | Title Company |
|---|---|---|---|
| Warranty Deed | $379,000 | Stewart Title | |
| Warranty Deed | $242,000 | None Listed On Document | |
| Deed | $120,000 | -- |
Mortgage History
| Date | Status | Loan Amount | Loan Type |
|---|---|---|---|
| Open | $322,150 | Credit Line Revolving | |
| Previous Owner | $181,500 | New Conventional | |
| Previous Owner | $50,000 | Credit Line Revolving | |
| Previous Owner | $40,000 | New Conventional | |
| Previous Owner | $20,000 | Credit Line Revolving | |
| Previous Owner | $70,000 | New Conventional |
Property History
| Date | Event | Price | Change | Sq Ft Price |
|---|---|---|---|---|
| 03/05/2025 03/05/25 | Sold | $379,000 | 0.0% | $229 / Sq Ft |
| 02/05/2025 02/05/25 | For Sale | $379,000 | +56.6% | $229 / Sq Ft |
| 08/20/2024 08/20/24 | Sold | $242,000 | +1.3% | $146 / Sq Ft |
| 07/18/2024 07/18/24 | Pending | -- | -- | -- |
| 07/16/2024 07/16/24 | For Sale | $239,000 | -- | $145 / Sq Ft |
Tax History Compared to Growth
Tax History
| Year | Tax Paid | Tax Assessment Tax Assessment Total Assessment is a certain percentage of the fair market value that is determined by local assessors to be the total taxable value of land and additions on the property. | Land | Improvement |
|---|---|---|---|---|
| 2024 | $3,252 | $64,663 | $21,952 | $42,711 |
| 2023 | $2,104 | $47,205 | $15,138 | $32,067 |
| 2022 | $2,108 | $47,205 | $15,138 | $32,067 |
| 2021 | $2,112 | $47,205 | $15,138 | $32,067 |
| 2020 | $1,932 | $41,780 | $13,400 | $28,380 |
| 2019 | $1,892 | $41,780 | $13,400 | $28,380 |
| 2018 | $1,819 | $41,780 | $13,400 | $28,380 |
| 2017 | $1,886 | $41,850 | $13,400 | $28,450 |
| 2016 | $1,908 | $41,850 | $13,400 | $28,450 |
| 2015 | $1,926 | $41,850 | $13,400 | $28,450 |
| 2014 | $1,910 | $41,850 | $13,400 | $28,450 |
| 2013 | $1,921 | $41,850 | $13,400 | $28,450 |
Agents Affiliated with this Home
-
Todd Solak
T
Seller's Agent in 2025
Todd Solak
Howard Hanna
(440) 522-1940
2 in this area
2 Total Sales
-
Kathryn Manos

Buyer's Agent in 2025
Kathryn Manos
Howard Hanna
(440) 793-0100
20 in this area
253 Total Sales
-
Mike Vonderau

Seller's Agent in 2024
Mike Vonderau
Howard Hanna
(216) 309-2299
22 in this area
283 Total Sales
Map
Source: MLS Now (Howard Hanna)
MLS Number: 5054425
APN: 04-00-011-104-018
- 36833 Bauerdale Dr
- 2583 Hale St
- 3283 Truxton Place
- 37424 N Hayes St
- 37305 Colorado Ave
- 3428 Truxton Place
- 37120 Halsted Ln
- 2016 E Reserve Cir Unit 45
- 2409 Quail Hollow
- 38141 French Creek Rd
- 1878 Julia Ave
- 0 Detroit Rd Unit 5098540
- 0 Detroit Rd Unit 5090789
- 2461 Seton Dr
- 0 Meadow Ln Unit 5065686
- 2594 Shakespeare Ln Unit 21
- 2813 Shakespeare Ln
- 2811 Shakespeare Ln
- 2755 Shakespeare Ln
- 2593 Shakespeare Ln






