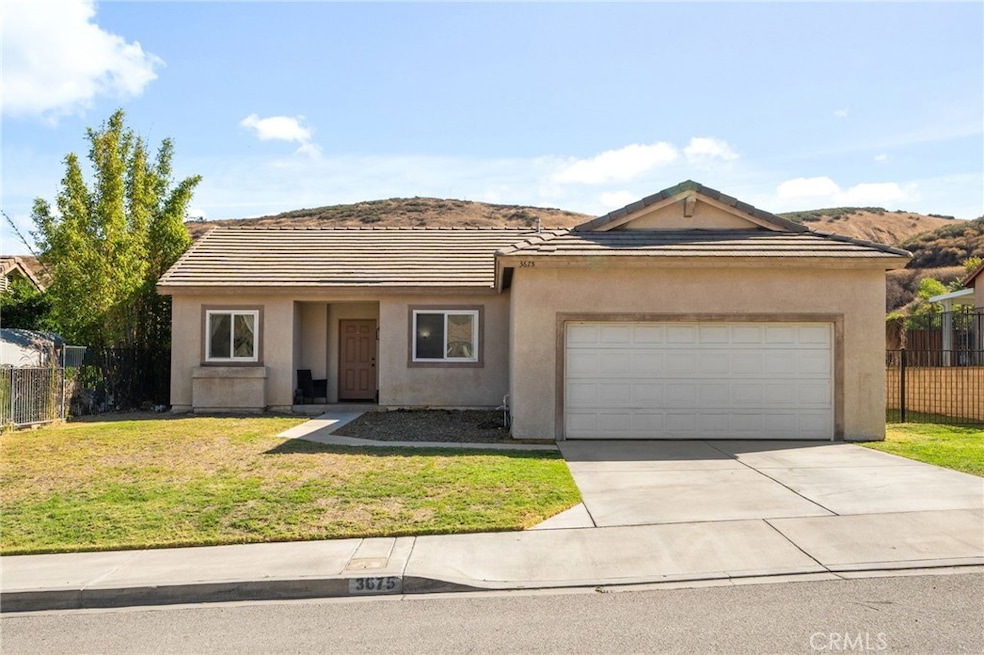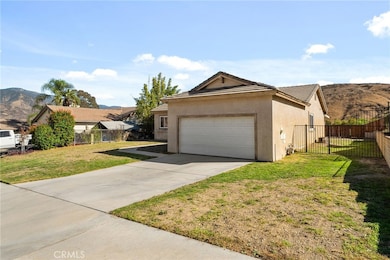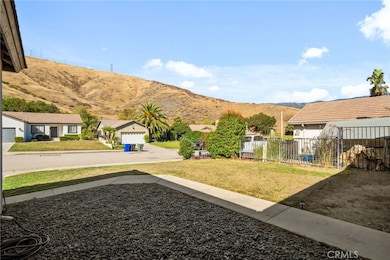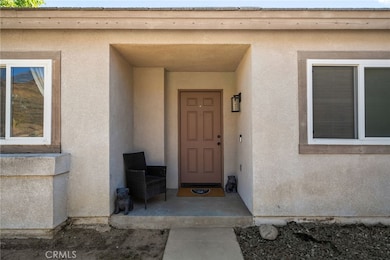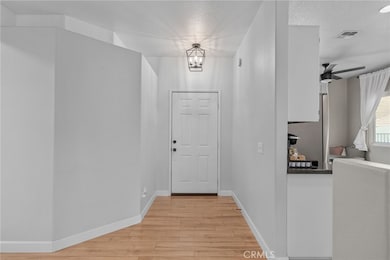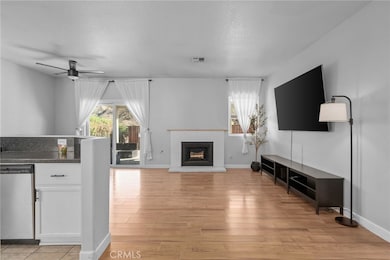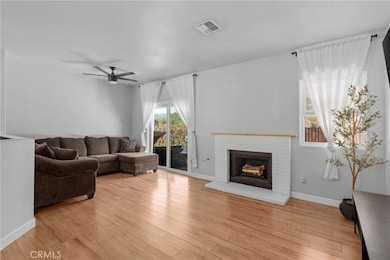3675 Shandin Cir San Bernardino, CA 92407
Ridgeline NeighborhoodEstimated payment $3,325/month
Highlights
- Open Floorplan
- Mountain View
- No HOA
- Cajon High School Rated A-
- Granite Countertops
- Covered Patio or Porch
About This Home
Welcome to this charming and spacious single-family home in North San Bernardino’s sought-after Shandin Hills neighborhood, where comfort and scenic beauty come together. Set on a green lawn with a generous side yard, this home offers both curb appeal and modern livability. Inside, you’ll find sun-filled open living spaces accented by neutral tones, laminate flooring, and a cozy fireplace that creates a warm and inviting atmosphere. Sliding glass doors connect the main living areas to the backyard, allowing for seamless indoor-outdoor flow—perfect for entertaining or relaxing. The well-appointed kitchen features white cabinetry, granite countertops, a tile backsplash, stainless steel appliances, and a cheerful breakfast nook for casual dining. The primary bedroom suite offers its own backyard access along with an en suite bathroom featuring dual sinks. Two additional bedrooms, a newly upgraded hall bath, and an indoor laundry area ensure comfort and convenience for the whole family. Step outside to enjoy the peaceful hillside and mountain views from your large covered patio, a perfect setting for morning coffee, evening gatherings, or simply taking in the serene surroundings. Located in a quiet, upscale hillside community, this home sits near freeway access, shopping, dining, and excellent schools, including Shandin Hills Middle School. Recognized for its foothill setting within the Transverse Ranges, the Shandin Hills area offers a harmonious blend of natural beauty and suburban convenience—a truly special place to call home.
Listing Agent
Fiv Realty Co. Brokerage Phone: 909-562-6214 License #02154618 Listed on: 11/12/2025

Open House Schedule
-
Saturday, November 15, 202512:00 to 3:00 pm11/15/2025 12:00:00 PM +00:0011/15/2025 3:00:00 PM +00:00Add to Calendar
-
Sunday, November 16, 202512:00 to 3:00 pm11/16/2025 12:00:00 PM +00:0011/16/2025 3:00:00 PM +00:00Add to Calendar
Home Details
Home Type
- Single Family
Est. Annual Taxes
- $6,449
Year Built
- Built in 1978
Lot Details
- 7,000 Sq Ft Lot
- Back and Front Yard
Parking
- 2 Car Direct Access Garage
- Parking Available
- Front Facing Garage
Property Views
- Mountain
- Hills
- Neighborhood
Home Design
- Entry on the 1st floor
Interior Spaces
- 1,545 Sq Ft Home
- 1-Story Property
- Open Floorplan
- Ceiling Fan
- Sliding Doors
- Family Room with Fireplace
- Family Room Off Kitchen
- Laundry Room
Kitchen
- Breakfast Area or Nook
- Open to Family Room
- Free-Standing Range
- Microwave
- Granite Countertops
Flooring
- Laminate
- Tile
Bedrooms and Bathrooms
- 3 Main Level Bedrooms
- Upgraded Bathroom
- 2 Full Bathrooms
- Dual Vanity Sinks in Primary Bathroom
Additional Features
- No Interior Steps
- Covered Patio or Porch
- Central Heating and Cooling System
Community Details
- No Home Owners Association
Listing and Financial Details
- Tax Lot 49
- Tax Tract Number 12958
- Assessor Parcel Number 0266671340000
- $1,507 per year additional tax assessments
Map
Home Values in the Area
Average Home Value in this Area
Tax History
| Year | Tax Paid | Tax Assessment Tax Assessment Total Assessment is a certain percentage of the fair market value that is determined by local assessors to be the total taxable value of land and additions on the property. | Land | Improvement |
|---|---|---|---|---|
| 2025 | $6,449 | $504,074 | $151,222 | $352,852 |
| 2024 | $6,449 | $494,190 | $148,257 | $345,933 |
| 2023 | $6,281 | $484,500 | $145,350 | $339,150 |
| 2022 | $6,295 | $475,000 | $142,500 | $332,500 |
| 2021 | $2,670 | $190,997 | $46,113 | $144,884 |
| 2020 | $2,674 | $189,038 | $45,640 | $143,398 |
| 2019 | $2,598 | $185,331 | $44,745 | $140,586 |
| 2018 | $2,569 | $181,697 | $43,868 | $137,829 |
| 2017 | $2,492 | $178,134 | $43,008 | $135,126 |
| 2016 | $2,419 | $174,641 | $42,165 | $132,476 |
| 2015 | $2,310 | $172,018 | $41,532 | $130,486 |
| 2014 | $2,247 | $168,648 | $40,718 | $127,930 |
Property History
| Date | Event | Price | List to Sale | Price per Sq Ft | Prior Sale |
|---|---|---|---|---|---|
| 11/12/2025 11/12/25 | For Sale | $530,000 | +11.6% | $343 / Sq Ft | |
| 09/22/2021 09/22/21 | Sold | $475,000 | +6.7% | $307 / Sq Ft | View Prior Sale |
| 08/18/2021 08/18/21 | Pending | -- | -- | -- | |
| 08/05/2021 08/05/21 | For Sale | $445,000 | -- | $288 / Sq Ft |
Purchase History
| Date | Type | Sale Price | Title Company |
|---|---|---|---|
| Grant Deed | $475,000 | Corinthian Title | |
| Interfamily Deed Transfer | -- | Service Link | |
| Grant Deed | $130,000 | Fidelity National Title Co |
Mortgage History
| Date | Status | Loan Amount | Loan Type |
|---|---|---|---|
| Open | $451,250 | New Conventional | |
| Previous Owner | $183,000 | New Conventional | |
| Previous Owner | $129,036 | FHA | |
| Closed | $3,057 | No Value Available |
Source: California Regional Multiple Listing Service (CRMLS)
MLS Number: IG25250724
APN: 0266-671-34
- 3550 Ridge Line Dr
- 1440 W Edgehill Rd Unit 69
- 1440 W Edgehill Rd
- 1440 W Edgehill Rd Unit 10
- 3570 Ridge Line Dr
- 3404 Beverly Dr
- 0 Sierra Vista Ln
- 1332 W Marshall Blvd
- 0 El Camino Rd
- 875 W Vista Dr
- 3720 Ridge Line Dr
- 1265 Kendall Dr Unit 723
- 1265 Kendall Dr
- 1265 Kendall Dr Unit 811
- 1265 Kendall Dr Unit 6I5
- 4015 Mountain Dr Unit 8
- 4015 Mountain Dr Unit 24
- 972 W Marshall Blvd
- 986 W Marshall Blvd
- 1417 W Marshall Blvd
- 1265 Kendall Dr
- 1265 Kendall Dr Unit 1712
- 1200 Kendall Dr
- 1199 W 41st St
- 3637 N G St
- 1488 Bussey St
- 751 W Marshall Blvd
- 1416 Kendall Dr
- 3569 N E St Unit 3569
- 2916 N I St
- 1064 W 48th St
- 4211 Mountain Dr Unit 2
- 674 W 41st St Unit A5
- 4261 Cedar Dr Unit 10
- 5235 Sundance Dr
- 5280 Little Mountain Dr
- 4298 N H St
- 4039 Lorraine Dr Unit 5
- 4837 N E St
- 1505 Northpark Blvd
