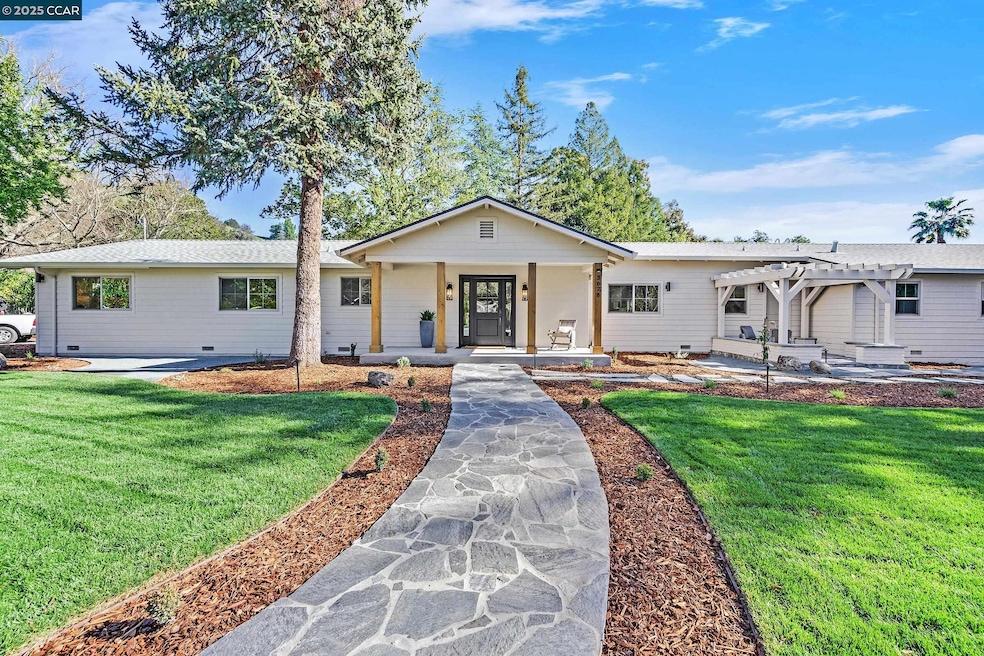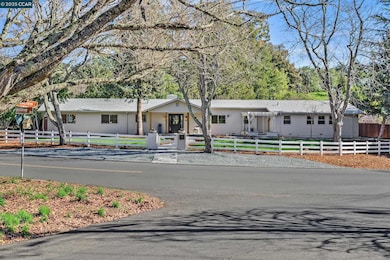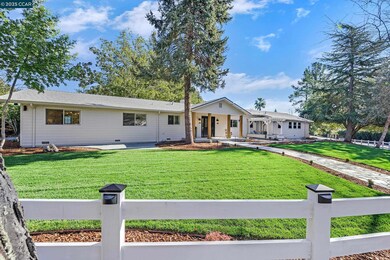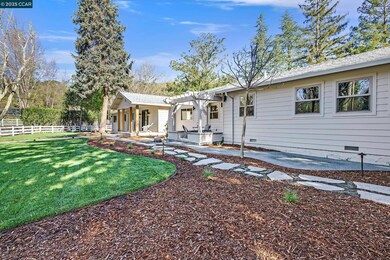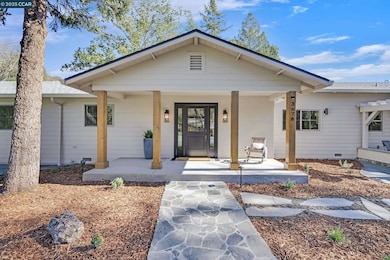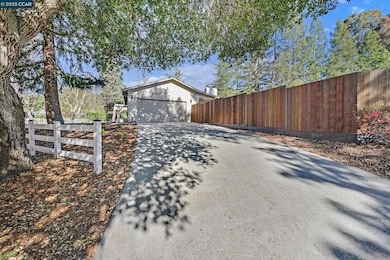
3678 Nordstrom Ln Lafayette, CA 94549
Happy Valley NeighborhoodHighlights
- Updated Kitchen
- Private Lot
- Wood Flooring
- Happy Valley Elementary School Rated A
- Family Room with Fireplace
- Stone Countertops
About This Home
As of February 2025Located in the highly desirable Happy Valley neighborhood, this stunning home offers the perfect blend of luxury and convenience. Just a short walk to BART and minutes from top-rated schools and downtown, it’s an ideal location for commuters and those who appreciate community living. Designed for comfort and style this single-story rancher features 4 bedrooms, 3 full bathrooms, and 3,000 sf of living space on a flat 0.72-acre lot. The grand entryway leads to a gorgeous kitchen featuring two-tone cabinetry, Taj Mahal quartzite countertops, a 6-burner gas range with griddle, dual ovens, wine fridge, two sinks, and a massive island with a breakfast bar. The oversized living room, with vaulted ceilings and a stone fireplace, offers a spacious setting for relaxation. The large dining room separates the living room from the cozy family room, which also features a stone fireplace and extra storage. The luxurious primary bedroom boasts a spa-like ensuite with dual sinks, an oversized shower, and upscale finishes. The private backyard oasis with a lush green lawn, oversized deck, gazebo and sport court is perfect for entertaining. Every inch of this home was upgraded with high end finishes and designer touches throughout. Experience the best of Happy Valley living in this remarkable home!
Last Agent to Sell the Property
Coldwell Banker License #01410377 Listed on: 01/24/2025

Home Details
Home Type
- Single Family
Est. Annual Taxes
- $3,556
Year Built
- Built in 1957
Lot Details
- 0.72 Acre Lot
- Back and Front Yard Fenced
- Landscaped
- Private Lot
- Corner Lot
- Rectangular Lot
- Front and Back Yard Sprinklers
Parking
- 2 Car Attached Garage
Home Design
- Shingle Roof
- Wood Siding
Interior Spaces
- 1-Story Property
- Family Room with Fireplace
- 2 Fireplaces
- Living Room with Fireplace
Kitchen
- Updated Kitchen
- Eat-In Kitchen
- Breakfast Bar
- <<doubleOvenToken>>
- Gas Range
- <<microwave>>
- Dishwasher
- Kitchen Island
- Stone Countertops
- Disposal
Flooring
- Wood
- Tile
Bedrooms and Bathrooms
- 4 Bedrooms
- 3 Full Bathrooms
Laundry
- Dryer
- Washer
Utilities
- Zoned Heating and Cooling
Community Details
- No Home Owners Association
- Contra Costa Association
- Happy Valley Subdivision
Listing and Financial Details
- Assessor Parcel Number 2450600057
Ownership History
Purchase Details
Home Financials for this Owner
Home Financials are based on the most recent Mortgage that was taken out on this home.Purchase Details
Home Financials for this Owner
Home Financials are based on the most recent Mortgage that was taken out on this home.Purchase Details
Similar Homes in the area
Home Values in the Area
Average Home Value in this Area
Purchase History
| Date | Type | Sale Price | Title Company |
|---|---|---|---|
| Grant Deed | $3,725,000 | Chicago Title | |
| Grant Deed | $2,100,000 | Chicago Title | |
| Deed | -- | -- |
Mortgage History
| Date | Status | Loan Amount | Loan Type |
|---|---|---|---|
| Open | $1,000,000 | New Conventional |
Property History
| Date | Event | Price | Change | Sq Ft Price |
|---|---|---|---|---|
| 02/18/2025 02/18/25 | Sold | $3,725,000 | +72.5% | $1,242 / Sq Ft |
| 02/04/2025 02/04/25 | Off Market | $2,160,000 | -- | -- |
| 01/29/2025 01/29/25 | Pending | -- | -- | -- |
| 01/24/2025 01/24/25 | For Sale | $3,495,000 | +61.8% | $1,165 / Sq Ft |
| 05/08/2024 05/08/24 | Sold | $2,160,000 | +8.1% | $829 / Sq Ft |
| 04/30/2024 04/30/24 | Pending | -- | -- | -- |
| 04/18/2024 04/18/24 | Price Changed | $1,998,000 | 0.0% | $767 / Sq Ft |
| 04/18/2024 04/18/24 | For Sale | $1,998,000 | -0.1% | $767 / Sq Ft |
| 03/25/2024 03/25/24 | Pending | -- | -- | -- |
| 03/09/2024 03/09/24 | Price Changed | $2,000,000 | -99.0% | $767 / Sq Ft |
| 03/08/2024 03/08/24 | For Sale | $200,000,000 | -- | $76,746 / Sq Ft |
Tax History Compared to Growth
Tax History
| Year | Tax Paid | Tax Assessment Tax Assessment Total Assessment is a certain percentage of the fair market value that is determined by local assessors to be the total taxable value of land and additions on the property. | Land | Improvement |
|---|---|---|---|---|
| 2025 | $3,556 | $2,197,000 | $1,938,000 | $259,000 |
| 2024 | $3,556 | $221,906 | $78,091 | $143,815 |
| 2023 | $3,480 | $217,556 | $76,560 | $140,996 |
| 2022 | $3,352 | $213,291 | $75,059 | $138,232 |
| 2021 | $3,247 | $209,110 | $73,588 | $135,522 |
| 2019 | $2,882 | $202,909 | $71,406 | $131,503 |
| 2018 | $2,771 | $198,931 | $70,006 | $128,925 |
| 2017 | $2,696 | $195,032 | $68,634 | $126,398 |
| 2016 | $2,622 | $191,209 | $67,289 | $123,920 |
| 2015 | $2,535 | $188,338 | $66,279 | $122,059 |
| 2014 | $2,489 | $184,650 | $64,981 | $119,669 |
Agents Affiliated with this Home
-
Steve Kehrig

Seller's Agent in 2025
Steve Kehrig
Coldwell Banker
(925) 487-6618
3 in this area
211 Total Sales
-
Stephanie Talyat

Seller Co-Listing Agent in 2025
Stephanie Talyat
Coldwell Banker
(925) 286-6607
1 in this area
138 Total Sales
-
Dana Green

Buyer's Agent in 2025
Dana Green
Compass
(925) 339-1918
59 in this area
410 Total Sales
-
Linnette Edwards

Seller's Agent in 2024
Linnette Edwards
Abio Properties
(925) 580-8801
6 in this area
158 Total Sales
Map
Source: Contra Costa Association of REALTORS®
MLS Number: 41083546
APN: 245-060-005-7
- 0 Monticello Rd
- 1133 N Thompson Rd
- 3803 Quail Ridge Rd
- 1240 Monticello Rd
- 27 Toledo Dr
- 1100 Hillcrest Dr
- 1204 Glen Rd
- 3806 Palo Alto Dr
- 1000 Dewing Ave Unit 306
- 3815 Palo Alto Dr
- 70 Woodbury Highlands Place Unit 24
- 70 Woodbury Highlands Place Unit 22
- 70 Woodbury Highlands Place Unit 30
- 70 Woodbury Highlands Place Unit 16
- 1071 Serrano Ct
- 962 Mountain View Dr
- 80 Woodbury Highlands Place Unit 16
- 3828 Happy Valley Rd
- 3742 Mount Diablo Blvd Unit WOODHAVEN 1B
- 3742 Mount Diablo Blvd Unit Woodhaven 2a
