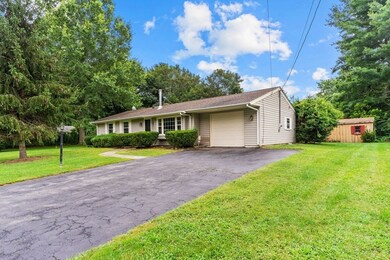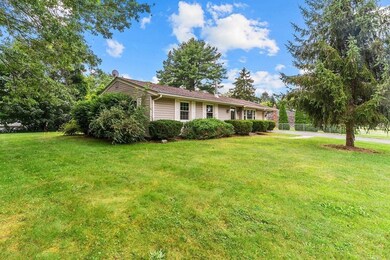
368 Mount Fair Cir Swansea, MA 02777
Luther Corner NeighborhoodHighlights
- Ranch Style House
- Jogging Path
- Cooling Available
- No HOA
- 1 Car Attached Garage
- Patio
About This Home
As of March 2025Welcome to this charming, recently updated, 3 bedroom, single level home. Nestled in a tranquil neighborhood, this residence boasts recent updates throughout, and an open concept layout, perfect for comfortable living. Brand new flooring was recently installed throughout the entire home, and the interior of the property has been freshly painted creating a modern canvas ready for your personal touches. There are replacement windows throughout the property, as well as a newer slider, that gives access to the backyard. With an attached garage, vinyl siding and a storage shed, this home combines functionality and style. There is a brand new septic being installed on the property,
Last Buyer's Agent
Gabriel Amaral
Lion Gate Real Estate, Inc.
Home Details
Home Type
- Single Family
Est. Annual Taxes
- $3,423
Year Built
- Built in 1973
Lot Details
- 0.35 Acre Lot
- Level Lot
- Cleared Lot
- Property is zoned R1
Parking
- 1 Car Attached Garage
- Driveway
- Open Parking
- Off-Street Parking
Home Design
- Manufactured Home on a slab
- Ranch Style House
- Shingle Roof
Interior Spaces
- 1,008 Sq Ft Home
- Insulated Windows
- Range<<rangeHoodToken>>
- Laundry on main level
Flooring
- Laminate
- Tile
Bedrooms and Bathrooms
- 3 Bedrooms
- 1 Full Bathroom
Outdoor Features
- Patio
- Outdoor Storage
Location
- Property is near schools
Schools
- Case Jr. High Middle School
- Case High School
Utilities
- Cooling Available
- Forced Air Heating System
- 1 Heating Zone
- Natural Gas Connected
- Private Sewer
Listing and Financial Details
- Legal Lot and Block 004B / 0042
- Assessor Parcel Number 3606750
Community Details
Overview
- No Home Owners Association
- Mount Fair Circle Subdivision
Amenities
- Shops
Recreation
- Park
- Jogging Path
Similar Homes in the area
Home Values in the Area
Average Home Value in this Area
Mortgage History
| Date | Status | Loan Amount | Loan Type |
|---|---|---|---|
| Closed | $355,000 | Purchase Money Mortgage | |
| Closed | $280,000 | Purchase Money Mortgage | |
| Closed | $305,000 | Commercial |
Property History
| Date | Event | Price | Change | Sq Ft Price |
|---|---|---|---|---|
| 03/25/2025 03/25/25 | Sold | $425,000 | +2.4% | $422 / Sq Ft |
| 03/10/2025 03/10/25 | Pending | -- | -- | -- |
| 02/15/2025 02/15/25 | Price Changed | $415,000 | -1.0% | $412 / Sq Ft |
| 02/06/2025 02/06/25 | Price Changed | $419,000 | -0.2% | $416 / Sq Ft |
| 12/22/2024 12/22/24 | Price Changed | $420,000 | -2.3% | $417 / Sq Ft |
| 12/05/2024 12/05/24 | For Sale | $429,900 | +11.7% | $426 / Sq Ft |
| 11/22/2023 11/22/23 | Sold | $385,000 | +1.6% | $382 / Sq Ft |
| 09/21/2023 09/21/23 | Pending | -- | -- | -- |
| 09/18/2023 09/18/23 | Price Changed | $379,000 | -5.0% | $376 / Sq Ft |
| 08/21/2023 08/21/23 | For Sale | $399,000 | -- | $396 / Sq Ft |
Tax History Compared to Growth
Tax History
| Year | Tax Paid | Tax Assessment Tax Assessment Total Assessment is a certain percentage of the fair market value that is determined by local assessors to be the total taxable value of land and additions on the property. | Land | Improvement |
|---|---|---|---|---|
| 2025 | $4,577 | $384,000 | $149,000 | $235,000 |
| 2024 | $3,825 | $319,000 | $149,000 | $170,000 |
| 2023 | $3,423 | $260,700 | $109,000 | $151,700 |
| 2022 | $3,389 | $235,500 | $99,100 | $136,400 |
| 2021 | $3,251 | $208,000 | $99,100 | $108,900 |
| 2020 | $3,415 | $219,200 | $99,100 | $120,100 |
| 2019 | $3,231 | $208,300 | $88,200 | $120,100 |
| 2018 | $3,080 | $201,600 | $85,600 | $116,000 |
| 2017 | $2,677 | $201,600 | $85,600 | $116,000 |
| 2016 | $2,508 | $185,500 | $73,800 | $111,700 |
| 2015 | $2,289 | $174,300 | $73,800 | $100,500 |
| 2014 | $2,255 | $175,600 | $73,800 | $101,800 |
Agents Affiliated with this Home
-
G
Seller's Agent in 2025
Gabriel Amaral
Lion Gate Real Estate, Inc.
-

Buyer's Agent in 2025
Matthew Romano
HomeSmart Professionals Real Estate
1 in this area
13 Total Sales
-
Lindsay Amaral

Seller's Agent in 2023
Lindsay Amaral
The Mello Group, Inc.
(774) 201-0110
3 in this area
59 Total Sales
Map
Source: MLS Property Information Network (MLS PIN)
MLS Number: 73150809
APN: SWAN-000020-000042-000004B
- 1 Pine Ln
- 35 Lazywood Ln
- 526 Old Warren Rd
- 19 Lazywood Ln
- 73 Regent Ct
- 114 Cypress Dr
- 17 Paula Dr
- 6 Alex Dr
- 192 Schoolhouse Rd
- 650 Pearse Rd
- 522 Child St
- 11 Winslow Way
- 0 Barton Ave
- 511 Child St Unit 101
- 511 Child St Unit 701
- 510 Child St Unit 106C
- 510 Child St Unit 105B
- 510 Child St Unit 101B
- 0 Grand Army of the Republic Hwy
- 95 Winslow Way






