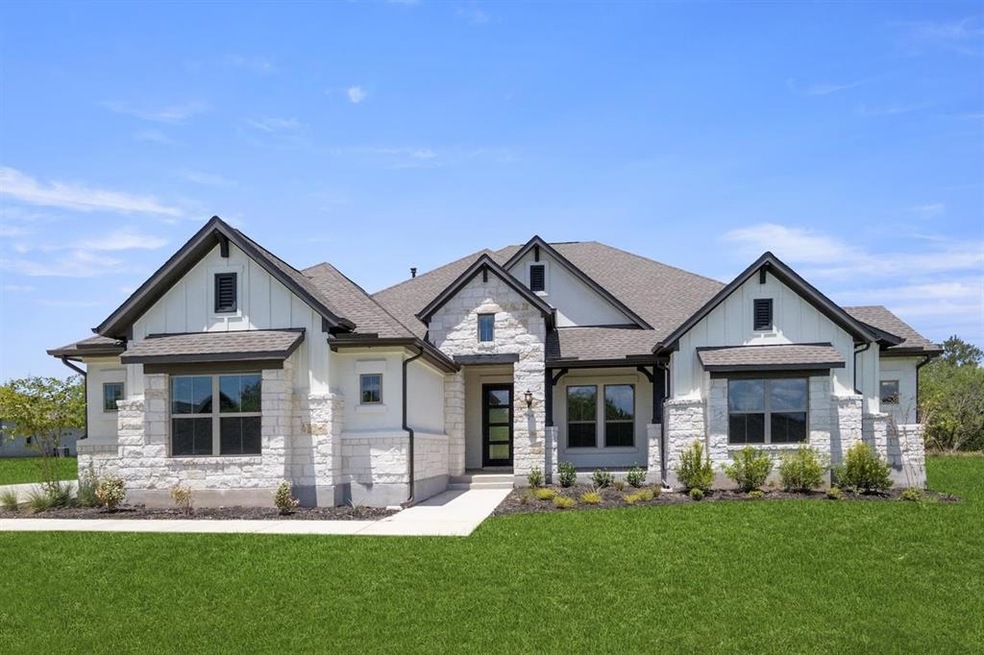
368 Raptor Beak Way Cedar Creek, TX 78612
Highlights
- New Construction
- Wooded Lot
- High Ceiling
- View of Hills
- Adjacent to Greenbelt
- Granite Countertops
About This Home
As of January 2024Incredible opportunity for Coventry Homes' popular Hamilton floor plan on a prime acre homesite. Luxury vinyl plank flooring, oversized primary shower, covered pation with triple- panel sliders, granite counertops and more. Ready Now!
Last Agent to Sell the Property
DFH Realty Texas,LLC Brokerage Phone: (512) 485-3383 License #0709920 Listed on: 06/20/2023
Home Details
Home Type
- Single Family
Est. Annual Taxes
- $9,085
Year Built
- Built in 2023 | New Construction
Lot Details
- 1.05 Acre Lot
- Lot Dimensions are 82 x 305
- Adjacent to Greenbelt
- South Facing Home
- Level Lot
- Front and Back Yard Sprinklers
- Wooded Lot
- Dense Growth Of Small Trees
- Property is in excellent condition
HOA Fees
- $29 Monthly HOA Fees
Parking
- 2 Car Attached Garage
- Side Facing Garage
- Garage Door Opener
Home Design
- Slab Foundation
- Frame Construction
- Shingle Roof
- Composition Roof
- Masonry Siding
- Stone Siding
- Stucco
Interior Spaces
- 2,927 Sq Ft Home
- 1-Story Property
- Built-In Features
- Coffered Ceiling
- High Ceiling
- Ceiling Fan
- Insulated Windows
- Entrance Foyer
- Carpet
- Views of Hills
- Washer and Electric Dryer Hookup
Kitchen
- Built-In Self-Cleaning Oven
- Gas Cooktop
- <<microwave>>
- Dishwasher
- Kitchen Island
- Granite Countertops
- Disposal
Bedrooms and Bathrooms
- 4 Main Level Bedrooms
- Walk-In Closet
- Double Vanity
- Soaking Tub
Home Security
- Carbon Monoxide Detectors
- Fire and Smoke Detector
Outdoor Features
- Patio
- Porch
Schools
- Bluebonnet Elementary School
- Cedar Creek Middle School
- Cedar Creek High School
Utilities
- Central Heating and Cooling System
- Underground Utilities
- Propane
- Private Water Source
- Cable TV Available
Additional Features
- No Interior Steps
- Sustainability products and practices used to construct the property include see remarks
Community Details
- Pamco Association
- Built by COVENTRY HOMES
- Double Eagle Ranch Subdivision
Listing and Financial Details
- Assessor Parcel Number 368 RAPTOR BEAK WAY
- Tax Block H
Ownership History
Purchase Details
Home Financials for this Owner
Home Financials are based on the most recent Mortgage that was taken out on this home.Purchase Details
Similar Homes in Cedar Creek, TX
Home Values in the Area
Average Home Value in this Area
Purchase History
| Date | Type | Sale Price | Title Company |
|---|---|---|---|
| Special Warranty Deed | -- | Prosperity Title | |
| Special Warranty Deed | -- | Independence Title |
Mortgage History
| Date | Status | Loan Amount | Loan Type |
|---|---|---|---|
| Open | $617,500 | New Conventional |
Property History
| Date | Event | Price | Change | Sq Ft Price |
|---|---|---|---|---|
| 01/25/2024 01/25/24 | Sold | -- | -- | -- |
| 12/23/2023 12/23/23 | Pending | -- | -- | -- |
| 11/29/2023 11/29/23 | Price Changed | $689,000 | -0.9% | $235 / Sq Ft |
| 11/07/2023 11/07/23 | Price Changed | $695,000 | -2.8% | $237 / Sq Ft |
| 10/07/2023 10/07/23 | Price Changed | $715,000 | -1.4% | $244 / Sq Ft |
| 08/23/2023 08/23/23 | Price Changed | $725,000 | -1.9% | $248 / Sq Ft |
| 08/04/2023 08/04/23 | Price Changed | $739,000 | -3.3% | $252 / Sq Ft |
| 07/31/2023 07/31/23 | Price Changed | $764,000 | -1.3% | $261 / Sq Ft |
| 06/20/2023 06/20/23 | For Sale | $774,000 | -- | $264 / Sq Ft |
Tax History Compared to Growth
Tax History
| Year | Tax Paid | Tax Assessment Tax Assessment Total Assessment is a certain percentage of the fair market value that is determined by local assessors to be the total taxable value of land and additions on the property. | Land | Improvement |
|---|---|---|---|---|
| 2023 | $9,085 | $125,684 | $125,684 | $0 |
| 2022 | $3,406 | $195,731 | $195,731 | $0 |
Agents Affiliated with this Home
-
Batey McGraw
B
Seller's Agent in 2024
Batey McGraw
DFH Realty Texas,LLC
(512) 748-8011
976 Total Sales
-
Giby Parackal

Buyer's Agent in 2024
Giby Parackal
PSG Real Estate Services LLC
(512) 938-9607
20 Total Sales
Map
Source: Unlock MLS (Austin Board of REALTORS®)
MLS Number: 1285159
APN: 8725957
- 137 Bonnellis Roost
- 133 Bonnellis Roost
- 146 Bonnellis Roost
- 428 Colorado Dr
- 129 Bonnellis Roost
- 144 Bonnellis Roost
- 125 Bonnellis Roost
- 138 Bonnellis Roost
- 121 Bonnellis Roost
- 113 Boondoggle Ridge
- 276 Raptor Beak Way
- 117 Bonnellis Roost
- 128 Bonnellis Roost
- 119 Boondoggle Ridge
- 124 Bonnellis Roost
- 123 Boondoggle Ridge
- 120 Bonnellis Roost
- 129 Boondoggle Ridge
- 104 Boondoggle Ridge
- 116 Bonnellis Roost
