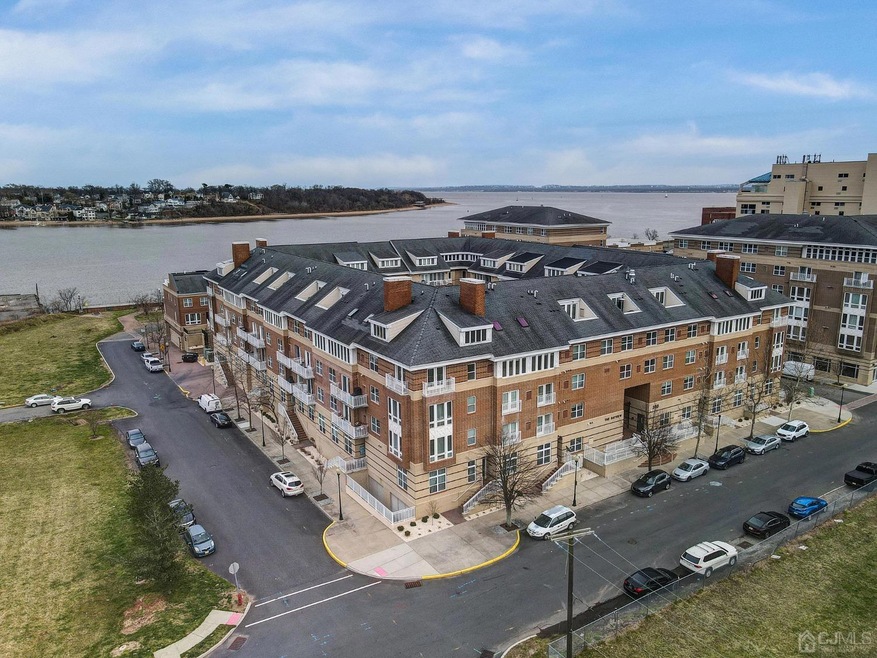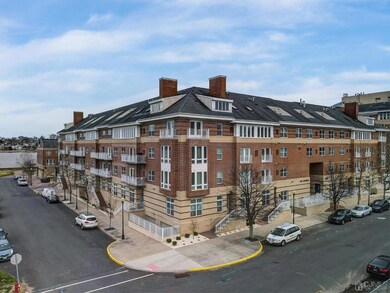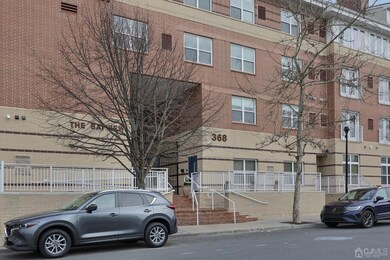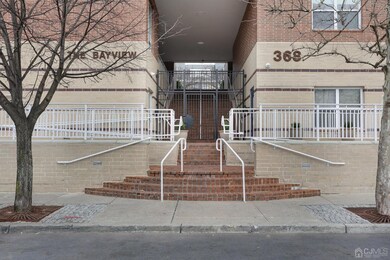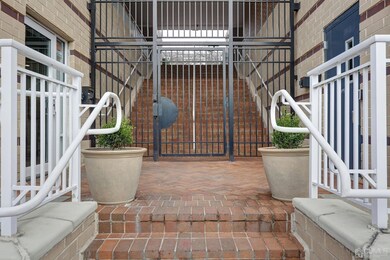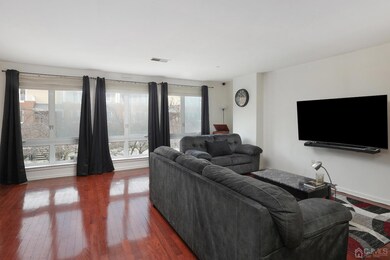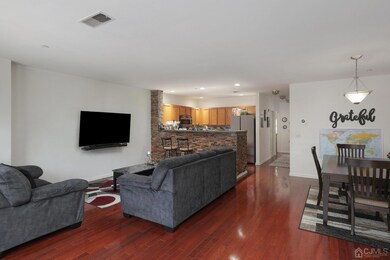
$365,000
- 2 Beds
- 2 Baths
- 1,260 Sq Ft
- 358 Rector St
- Unit 406
- Perth Amboy, NJ
Stylish and contemporary 2 bedroom, 2 bath condo on Waterfront with a decorator's touch throughout. This beautifully designed unit features an open-concept layout, modern kitchen with sleek finishes, and spacious bedrooms including a private en-suite in the primary. Enjoy updated bathrooms, in-unit laundry as well as assigned parking. Located in a well-maintained community with convenient
Yolanda Mendez RE/MAX SELECT
