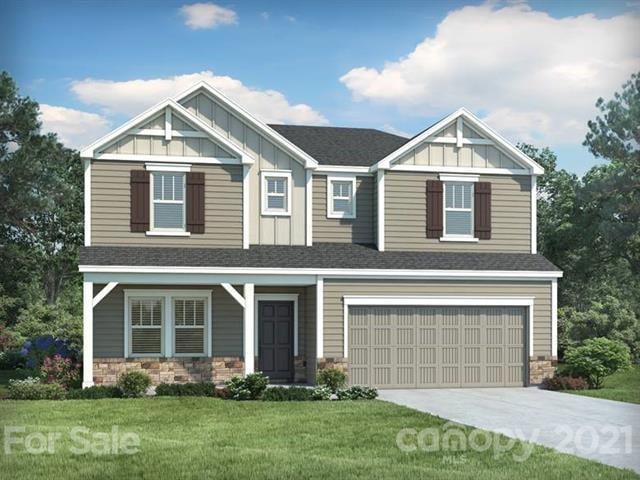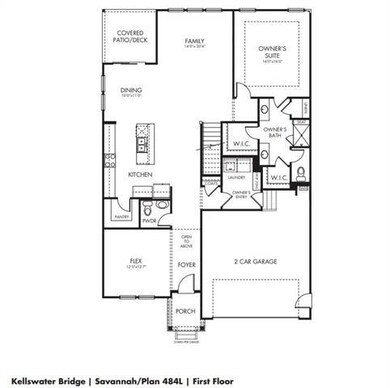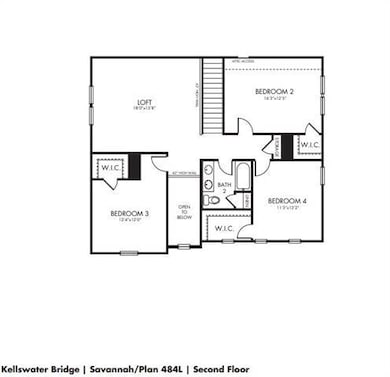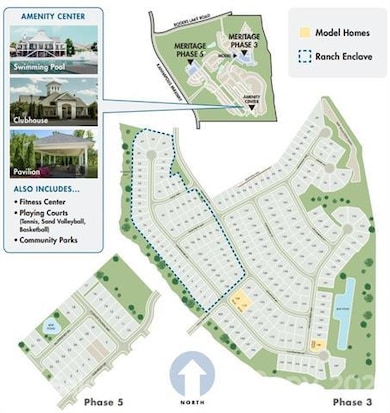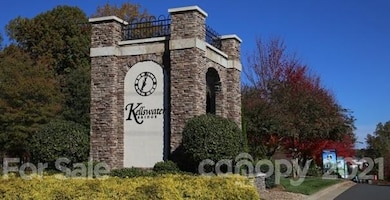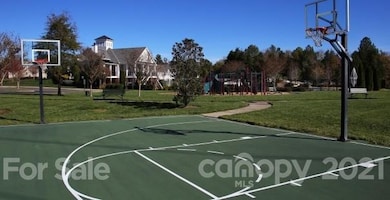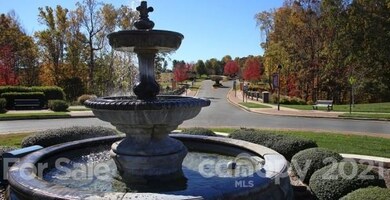
3681 Glenview Ave Kannapolis, NC 28081
Highlights
- Community Cabanas
- Fitness Center
- Open Floorplan
- Charles E. Boger Elementary School Rated A-
- Under Construction
- Clubhouse
About This Home
As of September 2021Brand NEW energy-efficient home ready September 2021! The Savannah is a two-story foyer, useful flex space, walk-in
pantry, and sizeable secondary bedrooms surrounding a loft. Kellswater Bridge is a community like no other,
with timeless southern architecture and unparalleled amenities including residents club with resort-style
lagoon/lap pool featuring a slide and more, tennis courts, basketball and volleyball courts, covered picnic area,
playground and many landscaped common areas. Known for their energy saving features, our homes help you live a
healthier and quieter lifestyle, while saving you thousands of dollars on utility bills.
Last Agent to Sell the Property
Meritage Homes of the Carolinas License #263639 Listed on: 07/09/2021
Last Buyer's Agent
Non Member
Canopy Administration
Home Details
Home Type
- Single Family
Est. Annual Taxes
- $5,610
Year Built
- Built in 2021 | Under Construction
HOA Fees
- $154 Monthly HOA Fees
Parking
- 2
Home Design
- Charleston Architecture
- Slab Foundation
- Stone Siding
Interior Spaces
- Open Floorplan
- Tray Ceiling
- Kitchen Island
Flooring
- Wood
- Tile
- Vinyl Plank
Additional Features
- Cleared Lot
- Heating System Uses Natural Gas
Listing and Financial Details
- Assessor Parcel Number 56036051670000
Community Details
Overview
- Hawthorne Association, Phone Number (704) 377-0114
- Built by Meritage Homes
Amenities
- Picnic Area
- Clubhouse
Recreation
- Tennis Courts
- Indoor Game Court
- Recreation Facilities
- Community Playground
- Fitness Center
- Community Cabanas
- Community Pool
- Trails
Ownership History
Purchase Details
Home Financials for this Owner
Home Financials are based on the most recent Mortgage that was taken out on this home.Similar Homes in the area
Home Values in the Area
Average Home Value in this Area
Purchase History
| Date | Type | Sale Price | Title Company |
|---|---|---|---|
| Special Warranty Deed | $435,000 | None Available |
Mortgage History
| Date | Status | Loan Amount | Loan Type |
|---|---|---|---|
| Open | $84,300 | Credit Line Revolving | |
| Open | $391,180 | New Conventional |
Property History
| Date | Event | Price | Change | Sq Ft Price |
|---|---|---|---|---|
| 07/17/2025 07/17/25 | For Sale | $529,500 | +21.8% | $183 / Sq Ft |
| 09/24/2021 09/24/21 | Price Changed | $434,645 | 0.0% | $157 / Sq Ft |
| 09/24/2021 09/24/21 | For Sale | $434,645 | 0.0% | $157 / Sq Ft |
| 09/23/2021 09/23/21 | Sold | $434,645 | 0.0% | $157 / Sq Ft |
| 07/20/2021 07/20/21 | Off Market | $434,645 | -- | -- |
| 07/15/2021 07/15/21 | Price Changed | $432,645 | +0.5% | $156 / Sq Ft |
| 07/09/2021 07/09/21 | For Sale | $430,645 | -- | $155 / Sq Ft |
Tax History Compared to Growth
Tax History
| Year | Tax Paid | Tax Assessment Tax Assessment Total Assessment is a certain percentage of the fair market value that is determined by local assessors to be the total taxable value of land and additions on the property. | Land | Improvement |
|---|---|---|---|---|
| 2024 | $5,610 | $494,040 | $92,000 | $402,040 |
| 2023 | $4,543 | $331,640 | $58,000 | $273,640 |
| 2022 | $4,543 | $58,000 | $58,000 | $0 |
| 2021 | $0 | $58,000 | $58,000 | $0 |
Agents Affiliated with this Home
-
Kathy Pavkovic
K
Seller's Agent in 2025
Kathy Pavkovic
DASH Carolina
(704) 634-6712
2 in this area
24 Total Sales
-
Jimmy McClurg
J
Seller's Agent in 2021
Jimmy McClurg
Meritage Homes of the Carolinas
(704) 969-0153
412 in this area
3,232 Total Sales
-
N
Buyer's Agent in 2021
Non Member
NC_CanopyMLS
Map
Source: Canopy MLS (Canopy Realtor® Association)
MLS Number: CAR3757777
APN: 5603-60-5167-0000
- 3617 Glenview Ave
- 3833 Crossbane St
- 3938 Isenhour Rd
- 3532 Tully Ave
- 3833 Isenhour Rd
- 4410 Burgin St
- 3588 County Down Ave
- 3870 County Down Ave
- 3820 Shider Ln
- 3203 Kelsey Plaza
- 1234 Goodnight Ln
- 4170 County Down Ave
- 1828 Independence Square
- 1200 Berkshire Dr
- 1208 Berkshire Dr
- 3211 Keady Mill Loop
- 1896 Independence Square
- 1229 Brecken Ct
- 1509 Cripple Creek Rd
- 1007 Little John Trail
