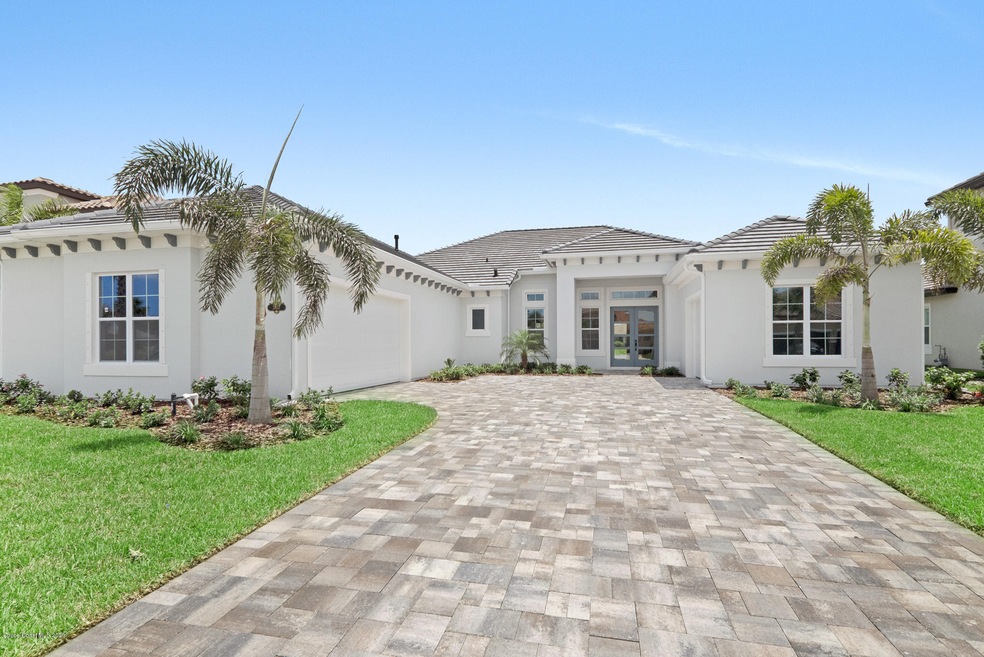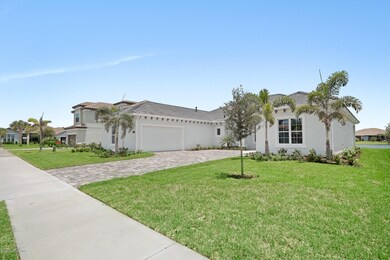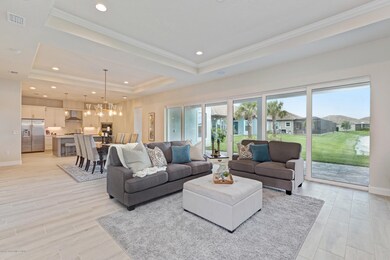
3682 Durksly Dr Melbourne, FL 32940
Suntree NeighborhoodHighlights
- Lake Front
- In Ground Pool
- Open Floorplan
- Longleaf Elementary School Rated A-
- Home fronts a pond
- Great Room
About This Home
As of January 2025This breathtaking home boasts 4 bedrooms, 3 baths, and a 3 car garage. Step inside to see the quality that one of Brevard's most well-established custom home builders provides that's upheld their stellar reputation for nearly 60 years. Impeccable features include a tile roof, 10' ceilings, tray ceilings, 5 ¼ baseboards, and stunning quartz countertops. Gorgeous kitchen with 42'' cabinets, large island, walk-in pantry, and stainless appliances. Amazing living area with tons of natural light beaming from the sliding doors that lead to the lanai and provide exquisite views of the sparkling lake. Stunning master suite with even more gorgeous views, his/her closets, and a master bath that will leave you speechless
Last Agent to Sell the Property
Patrick McLoughlin Jr.
Keller Williams Realty Brevard Listed on: 04/13/2020
Home Details
Home Type
- Single Family
Est. Annual Taxes
- $1,882
Year Built
- Built in 2020
Lot Details
- 0.25 Acre Lot
- Home fronts a pond
- Lake Front
- West Facing Home
- Front and Back Yard Sprinklers
HOA Fees
- $46 Monthly HOA Fees
Parking
- 3 Car Attached Garage
- Garage Door Opener
Property Views
- Lake
- Pond
Home Design
- Tile Roof
- Concrete Roof
- Concrete Siding
- Asphalt
- Stucco
Interior Spaces
- 2,908 Sq Ft Home
- 1-Story Property
- Open Floorplan
- Great Room
- Home Office
- Library
- Screened Porch
- Tile Flooring
Kitchen
- Breakfast Bar
- <<doubleOvenToken>>
- Gas Range
- <<microwave>>
- Ice Maker
- Dishwasher
- Kitchen Island
- Disposal
Bedrooms and Bathrooms
- 3 Bedrooms
- Split Bedroom Floorplan
- Walk-In Closet
- In-Law or Guest Suite
- Separate Shower in Primary Bathroom
Laundry
- Laundry Room
- Sink Near Laundry
Home Security
- Security System Owned
- Hurricane or Storm Shutters
- Fire and Smoke Detector
Pool
- In Ground Pool
- Screen Enclosure
Schools
- Longleaf Elementary School
- Johnson Middle School
- Viera High School
Utilities
- Central Heating and Cooling System
- Geothermal Heating and Cooling
- Well
- Gas Water Heater
- Cable TV Available
Additional Features
- Energy-Efficient Thermostat
- Patio
Community Details
- St Andrews Manor Phase Four Association
- St Andrews Manor Subdivision
- Maintained Community
Listing and Financial Details
- Assessor Parcel Number 26-36-26-04-0000g.0-0009.00
Ownership History
Purchase Details
Purchase Details
Purchase Details
Home Financials for this Owner
Home Financials are based on the most recent Mortgage that was taken out on this home.Similar Homes in Melbourne, FL
Home Values in the Area
Average Home Value in this Area
Purchase History
| Date | Type | Sale Price | Title Company |
|---|---|---|---|
| Warranty Deed | $100 | None Listed On Document | |
| Warranty Deed | $169,000 | Aurora T&E Of Brevard Inc | |
| Warranty Deed | $169,000 | Aurora T&E Of Brevard Inc |
Mortgage History
| Date | Status | Loan Amount | Loan Type |
|---|---|---|---|
| Previous Owner | $510,400 | Construction |
Property History
| Date | Event | Price | Change | Sq Ft Price |
|---|---|---|---|---|
| 07/04/2025 07/04/25 | Under Contract | -- | -- | -- |
| 06/03/2025 06/03/25 | For Rent | $5,000 | 0.0% | -- |
| 01/15/2025 01/15/25 | Sold | $1,190,000 | -0.8% | $406 / Sq Ft |
| 12/29/2024 12/29/24 | Pending | -- | -- | -- |
| 12/18/2024 12/18/24 | For Sale | $1,199,000 | +48.4% | $409 / Sq Ft |
| 05/12/2020 05/12/20 | Sold | $807,900 | 0.0% | $278 / Sq Ft |
| 04/13/2020 04/13/20 | Pending | -- | -- | -- |
| 04/13/2020 04/13/20 | For Sale | $807,900 | -- | $278 / Sq Ft |
Tax History Compared to Growth
Tax History
| Year | Tax Paid | Tax Assessment Tax Assessment Total Assessment is a certain percentage of the fair market value that is determined by local assessors to be the total taxable value of land and additions on the property. | Land | Improvement |
|---|---|---|---|---|
| 2023 | $8,260 | $646,870 | $0 | $0 |
| 2022 | $7,705 | $628,030 | $0 | $0 |
| 2021 | $8,107 | $609,740 | $138,000 | $471,740 |
| 2020 | $1,825 | $138,000 | $138,000 | $0 |
| 2019 | $1,882 | $138,000 | $138,000 | $0 |
| 2018 | $1,758 | $125,000 | $125,000 | $0 |
Agents Affiliated with this Home
-
Ryan Mcduffie

Seller's Agent in 2025
Ryan Mcduffie
RLL Real Estate Group
(321) 615-8548
4 in this area
58 Total Sales
-
Eileen Whitfield
E
Seller's Agent in 2025
Eileen Whitfield
Realty World Curri Properties
(216) 375-6274
2 in this area
7 Total Sales
-
Tara McDuffie
T
Seller Co-Listing Agent in 2025
Tara McDuffie
RLL Real Estate Group
(321) 634-4232
19 Total Sales
-
P
Seller's Agent in 2020
Patrick McLoughlin Jr.
Keller Williams Realty Brevard
-
Patrick McLoughlin

Buyer's Agent in 2020
Patrick McLoughlin
Keller Williams Realty Brevard
(321) 289-2790
8 in this area
64 Total Sales
Map
Source: Space Coast MLS (Space Coast Association of REALTORS®)
MLS Number: 873211
APN: 26-36-26-04-0000G.0-0009.00
- 945 Fostoria Dr
- 960 Fostoria Dr
- 3912 Durksly Dr
- 3882 Durksly Dr
- 3432 Durksly Dr
- 3933 Craigston St
- 5334 Creekwood Dr
- 3616 Peninsula Cir
- 5197 Kirkwall Cir
- 4104 Melrose Ct
- 920 Wimbledon Dr
- 4117 Melrose Ct
- 5256 Mansford Place
- 4204 Long Leaf Dr
- 4180 Stoney Point Rd
- 4026 Four Lakes Dr
- 984 Wimbledon Dr
- 1050 Fieldstone Dr
- 879 Ridge Lake Dr
- 5060 Spinet Dr



