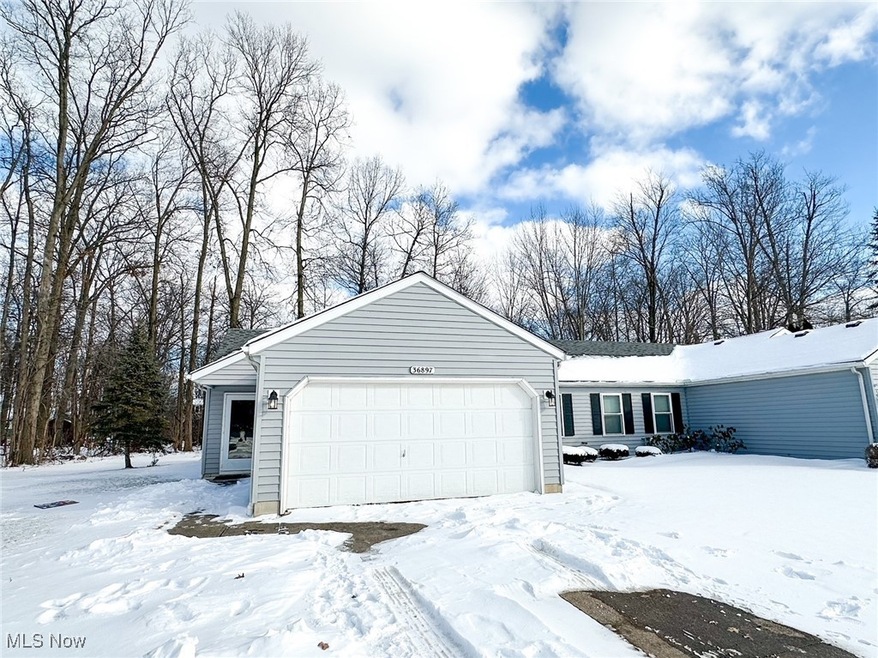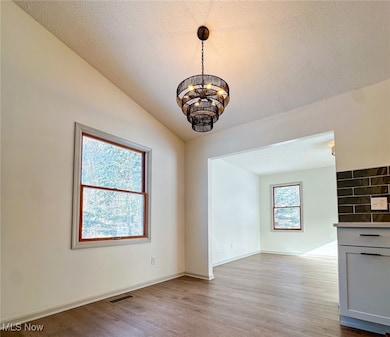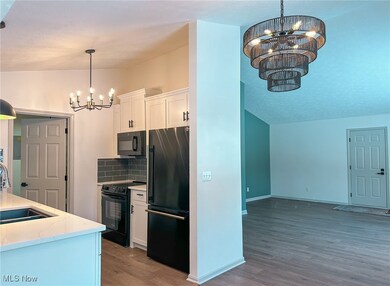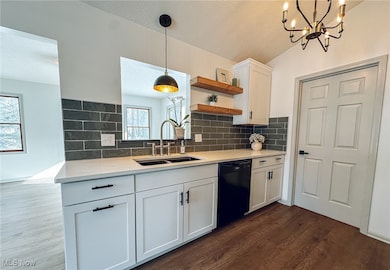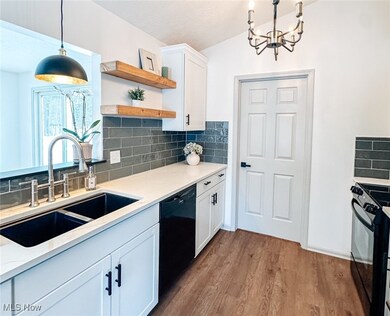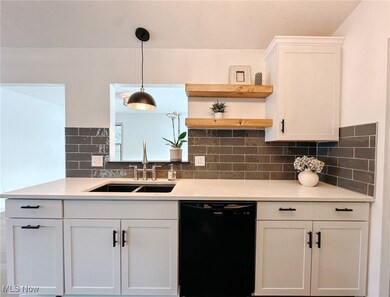
Highlights
- 2 Car Attached Garage
- Patio
- Ceiling Fan
- Avon Heritage South Elementary School Rated A
- Forced Air Heating and Cooling System
About This Home
As of March 2025Welcome home to easy living at it's best! All beautifully updated! Condo/ranch style in Avon Woods.
Two spacious bedrooms & 2 full bathrooms. New kitchen- with quarts countertops & all new
appliances. Convenient laundry room next to kitchen. Open concept -Kitchen -Dining area & living
room. Spacious morning room/sunroom off kitchen with sliding door to patio. Abundant natural light.
Primary suite has completely remodeled gorgeous bathroom. Second bathroom beautifully
remodeled. Home has all new custom paint, light fixtures, new LVP flooring, new water heater.
Looking for spacious- easy living - all new- this home has it all!
Last Agent to Sell the Property
Platinum Real Estate Brokerage Email: pelatelidis@contactplatinum.com 440-590-0704 License #2009000089 Listed on: 02/19/2025

Property Details
Home Type
- Condominium
Est. Annual Taxes
- $2,493
Year Built
- Built in 1991
HOA Fees
- $323 Monthly HOA Fees
Parking
- 2 Car Attached Garage
- Lighted Parking
- Garage Door Opener
- Driveway
Home Design
- Fiberglass Roof
- Asphalt Roof
- Vinyl Siding
Interior Spaces
- 1,256 Sq Ft Home
- 1-Story Property
- Ceiling Fan
Kitchen
- Range<<rangeHoodToken>>
- <<microwave>>
- Dishwasher
Bedrooms and Bathrooms
- 2 Main Level Bedrooms
- 2 Full Bathrooms
Laundry
- Dryer
- Washer
Outdoor Features
- Patio
Utilities
- Forced Air Heating and Cooling System
- Heating System Uses Gas
Listing and Financial Details
- Assessor Parcel Number 04-00-010-712-005
Community Details
Overview
- Avon Woods Condo Subdivision
Pet Policy
- Pets Allowed
Ownership History
Purchase Details
Home Financials for this Owner
Home Financials are based on the most recent Mortgage that was taken out on this home.Purchase Details
Purchase Details
Home Financials for this Owner
Home Financials are based on the most recent Mortgage that was taken out on this home.Purchase Details
Similar Homes in the area
Home Values in the Area
Average Home Value in this Area
Purchase History
| Date | Type | Sale Price | Title Company |
|---|---|---|---|
| Deed | $173,000 | None Listed On Document | |
| Certificate Of Transfer | -- | Attorney | |
| Warranty Deed | $123,500 | -- | |
| Deed | $96,000 | -- |
Mortgage History
| Date | Status | Loan Amount | Loan Type |
|---|---|---|---|
| Previous Owner | $63,500 | No Value Available |
Property History
| Date | Event | Price | Change | Sq Ft Price |
|---|---|---|---|---|
| 03/07/2025 03/07/25 | Sold | $255,000 | +2.0% | $203 / Sq Ft |
| 02/23/2025 02/23/25 | Pending | -- | -- | -- |
| 02/19/2025 02/19/25 | For Sale | $249,900 | +45.3% | $199 / Sq Ft |
| 10/18/2024 10/18/24 | Sold | $172,000 | -9.5% | $137 / Sq Ft |
| 10/11/2024 10/11/24 | Pending | -- | -- | -- |
| 10/09/2024 10/09/24 | Price Changed | $190,000 | -5.0% | $151 / Sq Ft |
| 09/27/2024 09/27/24 | For Sale | $200,000 | -- | $159 / Sq Ft |
Tax History Compared to Growth
Tax History
| Year | Tax Paid | Tax Assessment Tax Assessment Total Assessment is a certain percentage of the fair market value that is determined by local assessors to be the total taxable value of land and additions on the property. | Land | Improvement |
|---|---|---|---|---|
| 2024 | $2,494 | $60,533 | $17,500 | $43,033 |
| 2023 | $2,116 | $47,425 | $12,023 | $35,403 |
| 2022 | $2,119 | $47,425 | $12,023 | $35,403 |
| 2021 | $2,123 | $47,425 | $12,023 | $35,403 |
| 2020 | $1,911 | $41,420 | $10,500 | $30,920 |
| 2019 | $1,872 | $41,420 | $10,500 | $30,920 |
| 2018 | $1,616 | $41,420 | $10,500 | $30,920 |
| 2017 | $1,497 | $35,020 | $7,330 | $27,690 |
| 2016 | $1,515 | $35,020 | $7,330 | $27,690 |
| 2015 | $1,530 | $35,020 | $7,330 | $27,690 |
| 2014 | $1,286 | $31,020 | $6,490 | $24,530 |
| 2013 | $1,293 | $31,020 | $6,490 | $24,530 |
Agents Affiliated with this Home
-
Pela Telidis
P
Seller's Agent in 2025
Pela Telidis
Platinum Real Estate
(440) 590-0704
12 in this area
73 Total Sales
-
Elizabeth Ries

Buyer's Agent in 2025
Elizabeth Ries
Howard Hanna
(440) 731-5349
5 in this area
49 Total Sales
-
Sam Livingston

Seller's Agent in 2024
Sam Livingston
EXP Realty, LLC.
(216) 659-1540
1 in this area
90 Total Sales
Map
Source: MLS Now
MLS Number: 5101353
APN: 04-00-010-712-005
- 2016 E Reserve Cir Unit 45
- 1878 Julia Ave
- 1456 Chenin Run
- 1466 Caymus Ct
- 36685 Barrel Trace
- 0 Center Rd Unit 5043588
- 37305 Colorado Ave
- 2583 Hale St
- 2409 Quail Hollow
- 37424 N Hayes St
- 38141 French Creek Rd
- 38464 Renwood Ave
- 36833 Bauerdale Dr
- 0 Detroit Rd Unit 5098540
- 0 Detroit Rd Unit 5090789
- 2327 Chelsea St
- 2366 Chelsea St
- 2461 Seton Dr
- 2008 Nottingham Pkwy
- 2594 Shakespeare Ln Unit 21
