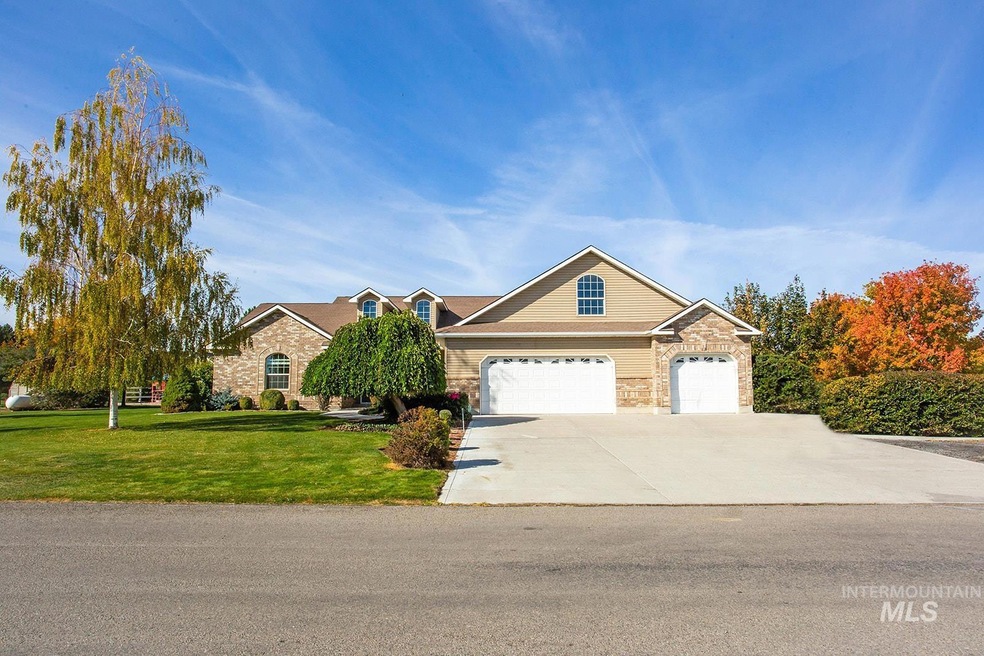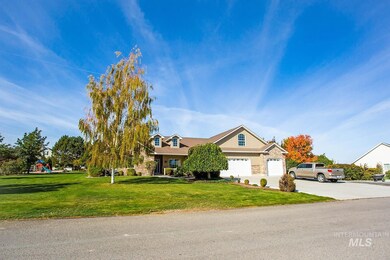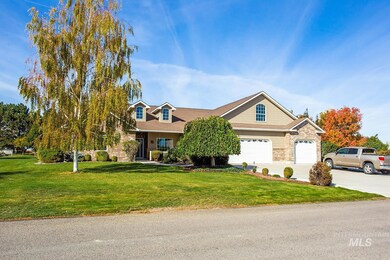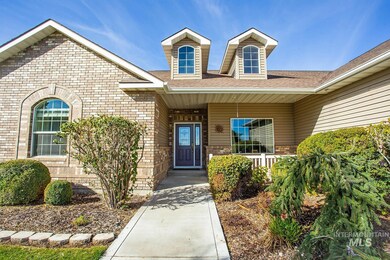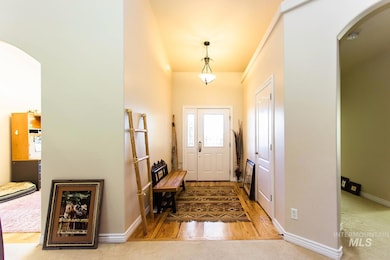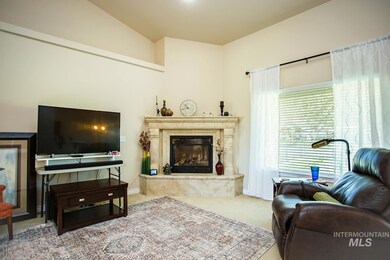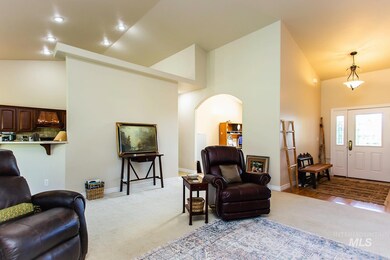
$680,000
- 4 Beds
- 2 Baths
- 2,427 Sq Ft
- 2509 E 3843 N
- Twin Falls, ID
Introducing a stunning new home by the award-winning builder, CA Homes, LLC. This beautifully crafted residence offers an open-concept design with 4 bedrooms, 2 baths, and 2427 sqft of living space. The home is thoughtfully appointed with quartz countertops, locally made soft-close cabinets and luxury vinyl plank flooring. Enjoy the modern elegance of Pfister matte black plumbing fixtures
Toni Woodley Keller Williams Sun Valley Southern Idaho
