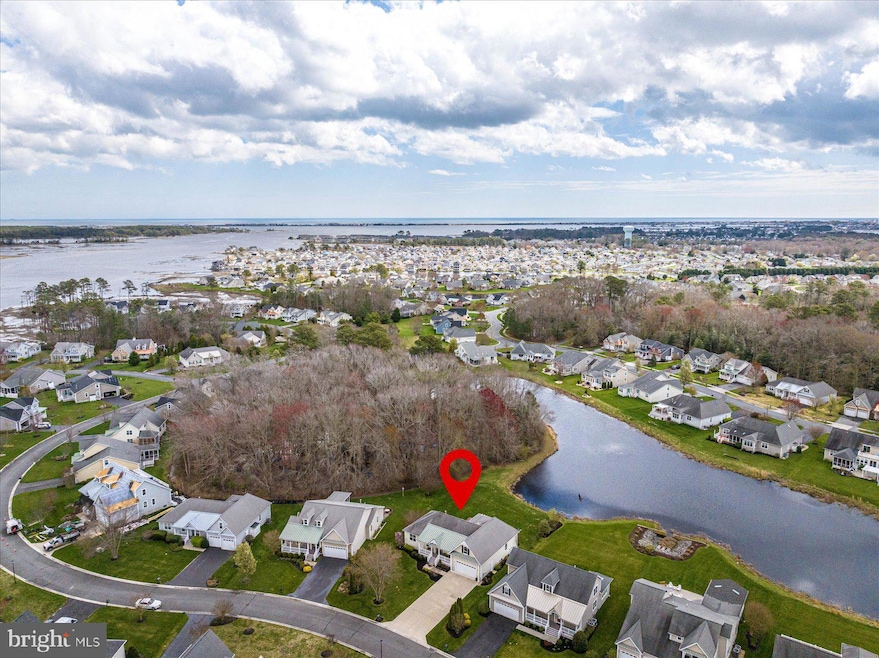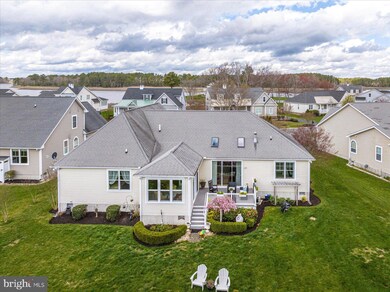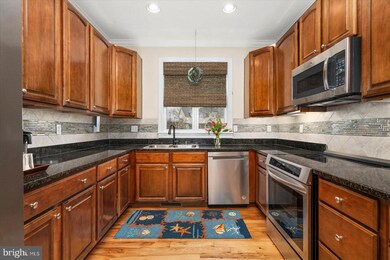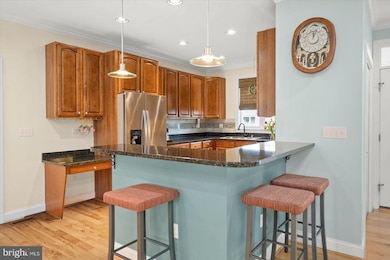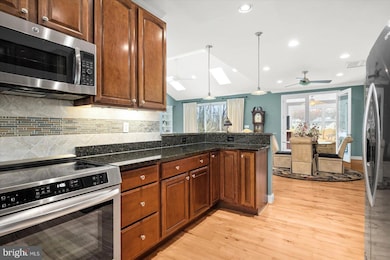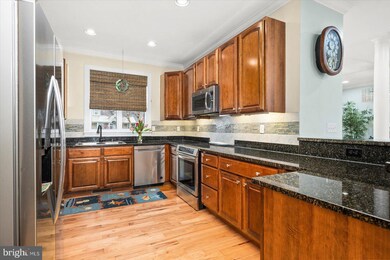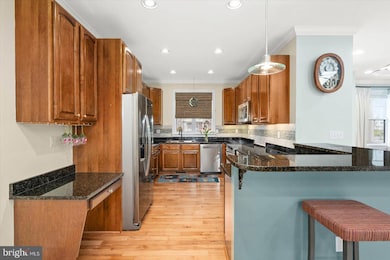
36937 Creekhaven Dr Selbyville, DE 19975
Highlights
- 80 Feet of Waterfront
- Boat Ramp
- Water Oriented
- Phillip C. Showell Elementary School Rated A-
- Fitness Center
- Gourmet Kitchen
About This Home
As of December 2024Stunning 4BR/2.5 bath home in the Refuge at Derickson Creek hits the market! This home has beautiful pond views and is 3 miles from Fenwick Island beach. You will love the open floor plan and the upgraded kitchen with breakfast bar, granite countertops, stainless steel appliances and plenty of cabinet space. The kitchen opens into the eat-in breakfast area, and the dining area off the kitchen is perfect for enjoying meals with family and friends. There is a spacious family room with a beautiful gas fireplace and is a perfect gathering place. There’s also a wonderful enclosed sunroom to relax with a glass slider to the back deck and beautiful back yard. The primary bedroom suite is located on the first floor and is oversized and has a beautiful full en suite bath. You will enjoy the water views from your primary bedroom. There are two additional bedrooms on the first floor as well with a Jack and Jill bath. The laundry room and half bath are also on the first floor. You will love the first-floor hardwood flooring, beautiful tile, and custom built-ins. On the second level there is a spacious bonus room or 4th bedroom and storage. There is a two-car garage. This is a very large lot 14,633 sqft. The house model is the Goodman model with front porch. The sellers have replaced the windows in the sunroom, dishwasher, range, stove, washer, dryer, new gas heater and A/C and remodeled the primary bath. and The Refuge is an amenity rich community with a large inviting outdoor pool w/separate wading pool for kids, a clubhouse with an exercise/workout room, tennis courts, basketball court, volleyball court and playground. In the Refuge you get to enjoy the scenic views and native wildfowl of Derickson Creek and the Delaware Inland bays. Come take a look today before it's SOLD!
Home Details
Home Type
- Single Family
Est. Annual Taxes
- $1,431
Year Built
- Built in 2006
Lot Details
- 0.33 Acre Lot
- Lot Dimensions are 75.00 x 182.00
- 80 Feet of Waterfront
- Sprinkler System
- Property is in excellent condition
- Property is zoned MR
HOA Fees
- $96 Monthly HOA Fees
Parking
- 2 Car Attached Garage
- 6 Driveway Spaces
- Front Facing Garage
- Garage Door Opener
Property Views
- Pond
- Woods
Home Design
- Coastal Architecture
- Architectural Shingle Roof
- Vinyl Siding
- Concrete Perimeter Foundation
Interior Spaces
- 2,300 Sq Ft Home
- Property has 1.5 Levels
- Built-In Features
- Ceiling Fan
- Recessed Lighting
- Gas Fireplace
- Window Treatments
- Family Room Off Kitchen
- Combination Dining and Living Room
- Sun or Florida Room
Kitchen
- Gourmet Kitchen
- Breakfast Area or Nook
- <<builtInRangeToken>>
- <<builtInMicrowave>>
- Ice Maker
- Dishwasher
- Upgraded Countertops
- Disposal
Flooring
- Wood
- Carpet
- Ceramic Tile
Bedrooms and Bathrooms
- En-Suite Primary Bedroom
- En-Suite Bathroom
- Walk-In Closet
- Walk-in Shower
Laundry
- Laundry on main level
- Dryer
- Washer
Accessible Home Design
- More Than Two Accessible Exits
Outdoor Features
- Water Oriented
- Property is near a pond
- Pond
- Deck
- Exterior Lighting
- Rain Gutters
- Porch
Schools
- Phillip C. Showell Elementary School
- Selbyville Middle School
- Indian River High School
Utilities
- Central Air
- Back Up Gas Heat Pump System
- Electric Water Heater
- Cable TV Available
Listing and Financial Details
- Tax Lot 271
- Assessor Parcel Number 533-12.00-655.00
Community Details
Overview
- Legume & Norman HOA
- Refuge At Dirickson Creek Subdivision, Goodman Floorplan
Recreation
- Boat Ramp
- Tennis Courts
- Community Basketball Court
- Community Playground
- Fitness Center
- Community Pool
Ownership History
Purchase Details
Home Financials for this Owner
Home Financials are based on the most recent Mortgage that was taken out on this home.Purchase Details
Similar Homes in Selbyville, DE
Home Values in the Area
Average Home Value in this Area
Purchase History
| Date | Type | Sale Price | Title Company |
|---|---|---|---|
| Deed | $750,000 | None Listed On Document | |
| Deed | $750,000 | None Listed On Document | |
| Deed | -- | -- |
Property History
| Date | Event | Price | Change | Sq Ft Price |
|---|---|---|---|---|
| 12/02/2024 12/02/24 | Sold | $750,000 | -1.3% | $326 / Sq Ft |
| 10/25/2024 10/25/24 | Pending | -- | -- | -- |
| 10/01/2024 10/01/24 | For Sale | $759,900 | 0.0% | $330 / Sq Ft |
| 08/02/2024 08/02/24 | Off Market | $759,900 | -- | -- |
| 04/05/2024 04/05/24 | For Sale | $759,900 | -- | $330 / Sq Ft |
Tax History Compared to Growth
Tax History
| Year | Tax Paid | Tax Assessment Tax Assessment Total Assessment is a certain percentage of the fair market value that is determined by local assessors to be the total taxable value of land and additions on the property. | Land | Improvement |
|---|---|---|---|---|
| 2024 | $959 | $34,650 | $4,500 | $30,150 |
| 2023 | $957 | $34,650 | $4,500 | $30,150 |
| 2022 | $934 | $34,650 | $4,500 | $30,150 |
| 2021 | $992 | $34,650 | $4,500 | $30,150 |
| 2020 | $930 | $34,650 | $4,500 | $30,150 |
| 2019 | $925 | $34,650 | $4,500 | $30,150 |
| 2018 | $937 | $34,650 | $0 | $0 |
| 2017 | $948 | $34,650 | $0 | $0 |
| 2016 | $732 | $34,650 | $0 | $0 |
| 2015 | $749 | $34,650 | $0 | $0 |
| 2014 | $730 | $34,650 | $0 | $0 |
Agents Affiliated with this Home
-
Nancy Reither

Seller's Agent in 2024
Nancy Reither
Coldwell Banker Realty
(410) 603-5050
26 in this area
294 Total Sales
-
Patti Piemontese/NotIntr

Buyer's Agent in 2024
Patti Piemontese/NotIntr
Long & Foster
(443) 553-0075
1 in this area
37 Total Sales
Map
Source: Bright MLS
MLS Number: DESU2059070
APN: 533-12.00-655.00
- 36917 Creekhaven Dr
- 37534 Leisure Dr
- 37126 Solitude Dr
- 35202 Dogwood Dr Unit 38
- 36810 Barracuda Ct
- 37115 W Fenwick Blvd
- 37190 Sugar Hill Way Unit 233
- 36765 Hummingbird Way N
- 37198 Sugar Hill Way
- 37004 Owl Dr
- 37214 Sugar Hill Way
- 37018 Owl Dr
- 37031 Owl Dr
- 37140 Sugar Hill Way Unit 49790
- 36930 Mallard Dr
- 37238 Sugar Hill Way
- 38020 Cormorant Ct
- 37108 Sugar Hill Way
- 37269 Sugar Hill Way Unit 39944
- 36976 Laws Point Rd
