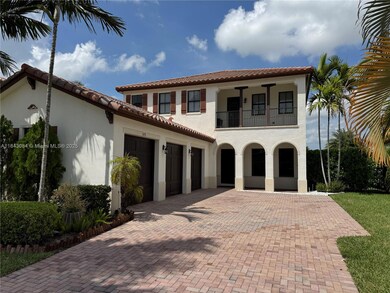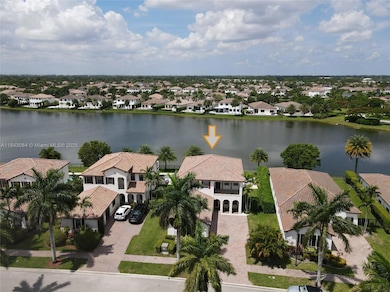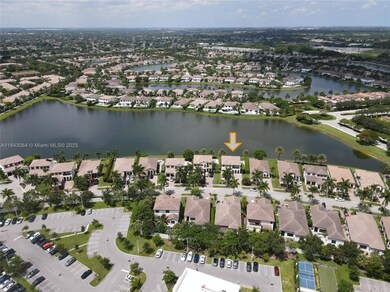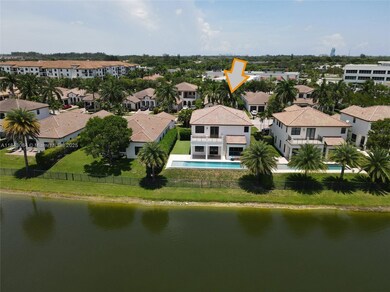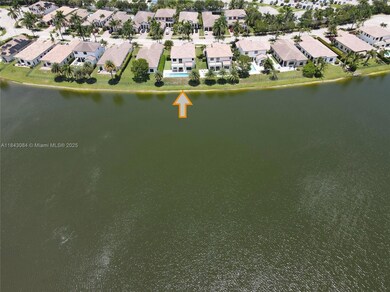
3696 NW 82nd Dr Pembroke Pines, FL 33024
Monterra NeighborhoodEstimated payment $9,475/month
Highlights
- Lake Front
- In Ground Pool
- Breakfast Area or Nook
- Cooper City Elementary School Rated A-
- Main Floor Bedroom
- Cooking Island
About This Home
SPECTACULAR 5-BEDROOM, 3-BATH WATERFRONT HOME WITH UNFORGETTABLE VIEWS! THIS BEAUTIFUL TORTUGA MODEL OFFERS LUXURY, COMFORT, AND BREATHTAKING LAKEFRONT LIVING. ENJOY PANORAMIC VIEWS OF THE LAKE AND POOL FROM THE KITCHEN, LIVING AREA, AND PRIMARY SUITE. FEATURES INCLUDE A GUEST SUITE ON THE MAIN LEVEL, CHEF-INSPIRED KITCHEN, TRAVERTINE & MARBLE FLOORS, AND A PRIVATE TERRACE FOR STUNNING SUNSETS. THE LOFT HAS BEEN CONVERTED INTO A FIFTH BEDROOM, IDEAL FOR FAMILY OR GUESTS. ENHANCEMENTS INCLUDE WOOD-STYLE FLOORING, CUSTOM CLOSETS, WINDOW TREATMENTS, UPDATED LIGHTING, THREE-CAR GARAGE, AND AN OVERSIZED DRIVEWAY. RECENT A/C, WATER HEATER, WASHER & DRYER. THIS HOME IS A MUST-SEE—SCHEDULE YOUR PRIVATE SHOWING TODAY!
Home Details
Home Type
- Single Family
Est. Annual Taxes
- $20,804
Year Built
- Built in 2013
Lot Details
- 8,540 Sq Ft Lot
- Lake Front
- Northeast Facing Home
- Fenced
- Property is zoned PMUD
HOA Fees
- $15 Monthly HOA Fees
Parking
- 3 Car Attached Garage
- Automatic Garage Door Opener
- Driveway
- Open Parking
Property Views
- Lake
- Pool
Home Design
- Tile Roof
- Concrete Block And Stucco Construction
Interior Spaces
- 3,130 Sq Ft Home
- 2-Story Property
- Drapes & Rods
- Blinds
- Family Room
- Formal Dining Room
- Ceramic Tile Flooring
- Complete Panel Shutters or Awnings
Kitchen
- Breakfast Area or Nook
- Electric Range
- Microwave
- Free-Standing Freezer
- Dishwasher
- Cooking Island
- Snack Bar or Counter
- Disposal
Bedrooms and Bathrooms
- 4 Bedrooms
- Main Floor Bedroom
- Primary Bedroom Upstairs
- Closet Cabinetry
- Walk-In Closet
- 3 Full Bathrooms
- Dual Sinks
- Bathtub
- Shower Only in Primary Bathroom
Laundry
- Laundry in Utility Room
- Dryer
- Washer
Outdoor Features
- In Ground Pool
- Balcony
- Patio
- Exterior Lighting
- Porch
Schools
- Cooper City Elementary School
- Pioneer Middle School
- Cooper City High School
Utilities
- Central Heating and Cooling System
- Electric Water Heater
Community Details
- Monterra Plat,Monterra Subdivision, Tortuga Floorplan
- The community has rules related to no recreational vehicles or boats, no trucks or trailers
Listing and Financial Details
- Assessor Parcel Number 514104130110
Map
Home Values in the Area
Average Home Value in this Area
Tax History
| Year | Tax Paid | Tax Assessment Tax Assessment Total Assessment is a certain percentage of the fair market value that is determined by local assessors to be the total taxable value of land and additions on the property. | Land | Improvement |
|---|---|---|---|---|
| 2025 | $20,804 | $884,250 | -- | -- |
| 2024 | $20,358 | $859,330 | $119,560 | $722,550 |
| 2023 | $20,358 | $834,310 | $0 | $0 |
| 2022 | $19,163 | $810,010 | $85,400 | $724,610 |
| 2021 | $16,056 | $638,580 | $0 | $0 |
| 2020 | $15,742 | $629,770 | $85,400 | $544,370 |
| 2019 | $16,123 | $627,710 | $85,400 | $542,310 |
| 2018 | $15,698 | $610,990 | $85,400 | $525,590 |
| 2017 | $17,309 | $684,810 | $0 | $0 |
| 2016 | $16,820 | $670,730 | $0 | $0 |
| 2015 | $15,021 | $585,960 | $0 | $0 |
| 2014 | $15,039 | $581,310 | $0 | $0 |
| 2013 | -- | $85,410 | $85,410 | $0 |
Property History
| Date | Event | Price | Change | Sq Ft Price |
|---|---|---|---|---|
| 07/18/2025 07/18/25 | For Sale | $1,395,000 | +61.3% | $446 / Sq Ft |
| 01/27/2021 01/27/21 | Sold | $865,000 | -2.3% | $276 / Sq Ft |
| 09/02/2020 09/02/20 | For Sale | $885,000 | -- | $283 / Sq Ft |
Purchase History
| Date | Type | Sale Price | Title Company |
|---|---|---|---|
| Warranty Deed | $865,000 | Attorney | |
| Warranty Deed | $700,000 | Attorney | |
| Special Warranty Deed | $645,900 | Clear Title Group Llc |
Mortgage History
| Date | Status | Loan Amount | Loan Type |
|---|---|---|---|
| Open | $432,500 | New Conventional | |
| Previous Owner | $417,000 | New Conventional | |
| Previous Owner | $581,236 | VA |
Similar Homes in the area
Source: MIAMI REALTORS® MLS
MLS Number: A11843084
APN: 51-41-04-13-0110
- 3974 NW 82nd Dr
- 8289 NW 38th St
- 4375 Cascada Cir
- 8387 NW 38th St
- 2907 Tortola Way
- 2977 St John Dr
- 8274 Cascada Isles Dr
- 8150 Cascada Isles Dr
- 8144 Cascada Isles Dr
- 7951 NW 30th St
- 4284 Cascada Cir
- 4126 Cascada Cir
- 3306 NW 79th Way
- 4164 Cascada Cir
- 3241 Sabal Palm Manor Unit 301
- 4184 Cascada Cir
- 3231 Sabal Palm Manor Unit 208
- 3231 Sabal Palm Manor Unit 101
- 3211 Sabal Palm Manor Unit 107
- 3730 NW 84th Way
- 3492 NW 82nd Dr
- 3974 NW 82nd Dr
- 3991 NW 82nd Ave
- 3957 NW 82nd Way
- 2935 Tortola Way Unit 2935
- 2927 Cascada Isles Way Unit 2927
- 4023 Cascada Cir
- 2950 St Thomas Dr
- 8378 NW 39th Ct
- 3927 NW 84th Way
- 2940 Solano Ave
- 3396 NW 83rd Way
- 4151 Cascada Cir Unit 4151
- 3241 Sabal Palm Manor Unit 204
- 3241 Sabal Palm Manor Unit 105
- 3231 Sabal Palm Manor Unit 101
- 7901 NW 33rd St
- 3221 Sabal Palm Manor Unit 105
- 8537 NW 39th Ct
- 7830 NW 33rd St Unit 106

