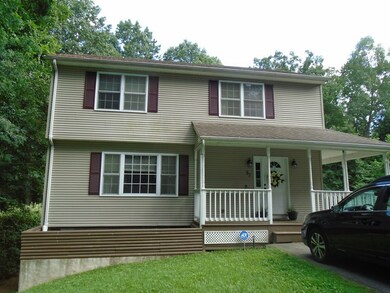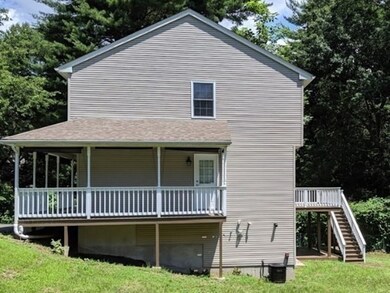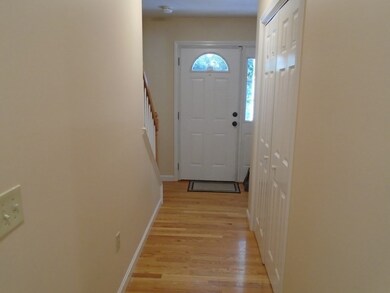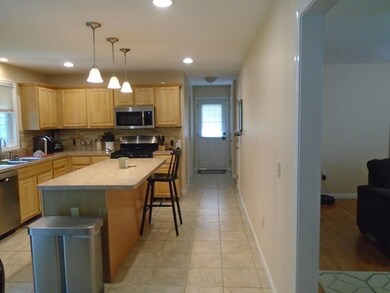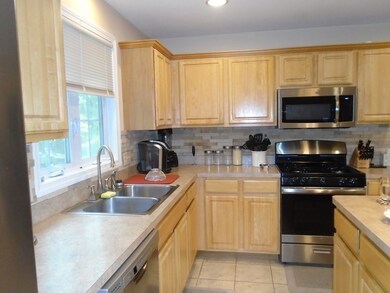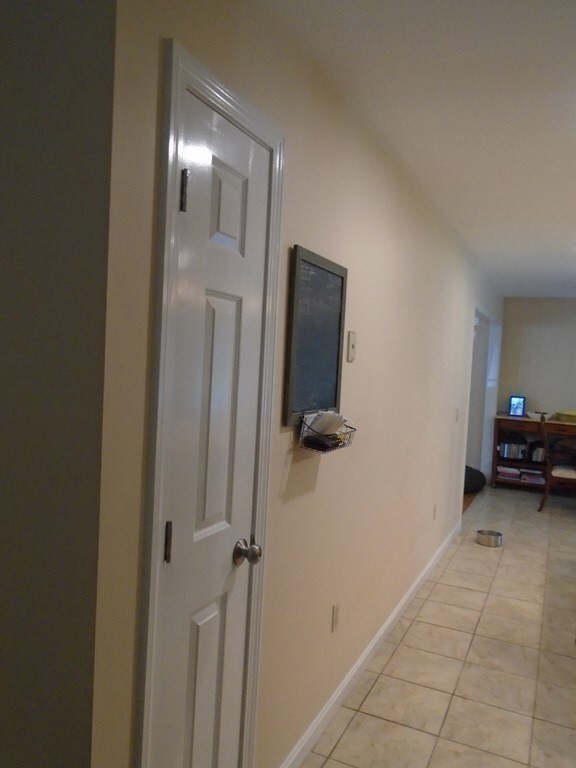
37 Aberdeen Rd Springfield, MA 01109
Pine Point NeighborhoodHighlights
- Golf Course Community
- Colonial Architecture
- Property is near public transit
- Medical Services
- Deck
- Wooded Lot
About This Home
As of October 2023Entertainers Paradise! All the bells & whistles. Private, open flow, large rooms. Remodeled kitchen & bath. Eat-in kitchen/dining room combination, garbage disposal, double sink, extra lighting, sliders, newer stainless steel appliances (2019), & high ceilings. Plenty of lighting and sunlight. Ceiling fans, newer wall to wall carpet, new continuous vent fan in master bath. Large finished walk out basement with surround sound, utility room, and storage. GE & Samsung appliances. Central air and Nest thermostat, security system. Oversized elect.panel. Sliders to upper deck, deck below and concrete patio, from walkout basement. Wrap around porch. Solar activated lites outside. Woods behind house cannot be built on. Direct TV and 1g internet. Private well & water softener. NO WATER BILL! Recently insulated by MassSaves. "Smart Key". Newer well tank, and water softener. Forced hot air. Closets galore. Bathroom heating fan. Some attic space. Video monitoring in place.
Home Details
Home Type
- Single Family
Est. Annual Taxes
- $2,023
Year Built
- Built in 2006
Lot Details
- 8,250 Sq Ft Lot
- Near Conservation Area
- Property has an invisible fence for dogs
- Corner Lot
- Gentle Sloping Lot
- Cleared Lot
- Wooded Lot
- Property is zoned r1
Home Design
- Colonial Architecture
- Frame Construction
- Shingle Roof
- Concrete Perimeter Foundation
Interior Spaces
- 1,728 Sq Ft Home
- Wired For Sound
- Insulated Windows
- Sliding Doors
Kitchen
- <<OvenToken>>
- Stove
- Range<<rangeHoodToken>>
- <<microwave>>
- Dishwasher
- Kitchen Island
Flooring
- Carpet
- Ceramic Tile
Bedrooms and Bathrooms
- 3 Bedrooms
- 2 Full Bathrooms
Laundry
- Dryer
- Washer
Finished Basement
- Walk-Out Basement
- Basement Fills Entire Space Under The House
- Block Basement Construction
- Laundry in Basement
Home Security
- Home Security System
- Storm Doors
Parking
- 3 Car Parking Spaces
- Driveway
- Paved Parking
- Open Parking
- Off-Street Parking
Eco-Friendly Details
- Energy-Efficient Thermostat
Outdoor Features
- Deck
- Rain Gutters
Location
- Property is near public transit
- Property is near schools
Utilities
- Forced Air Heating and Cooling System
- 1 Cooling Zone
- 1 Heating Zone
- Heating System Uses Natural Gas
- 200+ Amp Service
- Natural Gas Connected
- Private Water Source
- Water Softener
- Internet Available
- Satellite Dish
Listing and Financial Details
- Assessor Parcel Number 2570097
Community Details
Overview
- No Home Owners Association
Amenities
- Medical Services
- Shops
- Coin Laundry
Recreation
- Golf Course Community
- Park
- Jogging Path
Ownership History
Purchase Details
Home Financials for this Owner
Home Financials are based on the most recent Mortgage that was taken out on this home.Purchase Details
Home Financials for this Owner
Home Financials are based on the most recent Mortgage that was taken out on this home.Purchase Details
Home Financials for this Owner
Home Financials are based on the most recent Mortgage that was taken out on this home.Purchase Details
Purchase Details
Home Financials for this Owner
Home Financials are based on the most recent Mortgage that was taken out on this home.Purchase Details
Home Financials for this Owner
Home Financials are based on the most recent Mortgage that was taken out on this home.Similar Homes in Springfield, MA
Home Values in the Area
Average Home Value in this Area
Purchase History
| Date | Type | Sale Price | Title Company |
|---|---|---|---|
| Not Resolvable | $235,000 | -- | |
| Foreclosure Deed | $115,000 | None Available | |
| Deed | $139,900 | -- | |
| Foreclosure Deed | $101,940 | -- | |
| Deed | $221,000 | -- | |
| Deed | $211,175 | -- |
Mortgage History
| Date | Status | Loan Amount | Loan Type |
|---|---|---|---|
| Open | $323,000 | Purchase Money Mortgage | |
| Closed | $234,533 | New Conventional | |
| Previous Owner | $80,000 | Commercial | |
| Previous Owner | $122,000 | Purchase Money Mortgage | |
| Previous Owner | $8,116 | No Value Available | |
| Previous Owner | $3,000 | No Value Available | |
| Previous Owner | $63,200 | No Value Available | |
| Previous Owner | $176,800 | Purchase Money Mortgage | |
| Previous Owner | $44,200 | No Value Available | |
| Previous Owner | $168,800 | Purchase Money Mortgage | |
| Previous Owner | $42,200 | No Value Available |
Property History
| Date | Event | Price | Change | Sq Ft Price |
|---|---|---|---|---|
| 10/31/2023 10/31/23 | Sold | $340,000 | +3.0% | $197 / Sq Ft |
| 09/19/2023 09/19/23 | Pending | -- | -- | -- |
| 08/30/2023 08/30/23 | For Sale | $330,000 | +40.4% | $191 / Sq Ft |
| 09/16/2019 09/16/19 | Sold | $235,000 | +2.2% | $136 / Sq Ft |
| 07/24/2019 07/24/19 | Pending | -- | -- | -- |
| 07/17/2019 07/17/19 | For Sale | $229,900 | -- | $133 / Sq Ft |
Tax History Compared to Growth
Tax History
| Year | Tax Paid | Tax Assessment Tax Assessment Total Assessment is a certain percentage of the fair market value that is determined by local assessors to be the total taxable value of land and additions on the property. | Land | Improvement |
|---|---|---|---|---|
| 2025 | $5,167 | $329,500 | $41,100 | $288,400 |
| 2024 | $4,376 | $272,500 | $34,200 | $238,300 |
| 2023 | $4,322 | $253,500 | $31,100 | $222,400 |
| 2022 | $4,541 | $241,300 | $29,100 | $212,200 |
| 2021 | $4,300 | $227,500 | $26,500 | $201,000 |
| 2020 | $4,090 | $209,400 | $26,500 | $182,900 |
| 2019 | $4,349 | $221,000 | $26,500 | $194,500 |
| 2018 | $4,355 | $221,300 | $26,500 | $194,800 |
| 2017 | $4,011 | $204,000 | $24,500 | $179,500 |
| 2016 | $3,720 | $189,200 | $24,500 | $164,700 |
| 2015 | $3,704 | $188,300 | $24,500 | $163,800 |
Agents Affiliated with this Home
-
Susan Williams
S
Seller's Agent in 2023
Susan Williams
Thompson Real Estate Group
(413) 222-7746
1 in this area
5 Total Sales
-
Surisadai Ramos

Buyer's Agent in 2023
Surisadai Ramos
Berkshire Hathaway HomeServices Realty Professionals
(413) 241-0747
2 in this area
24 Total Sales
-
M
Seller's Agent in 2019
Matthew Tortoriello
Premier Choice Realty, Inc.
-
Nathan Stewart

Buyer's Agent in 2019
Nathan Stewart
RE/MAX
(413) 387-8608
1 in this area
129 Total Sales
Map
Source: MLS Property Information Network (MLS PIN)
MLS Number: 73153569
APN: SPRI-000030-000000-000020
- 24 Arliss St
- 750 Wilbraham Rd
- 53 Warrenton St
- 265 Pheland St
- 171 Boston Rd
- 94 Wilton St
- 315 Morton St
- 28 Bog Hollow Rd
- 64 Berkshire Ave
- 20 Lively Ln
- 23 Eldert St
- 253 Stapleton Rd
- 195 Rosewell St
- 209 Morton St
- 45 Olney Ave
- 746-748 Alden St
- 136 Rosewell St
- 250 Gresham St
- 98 Elijah St
- 98-100 Fenwick St

