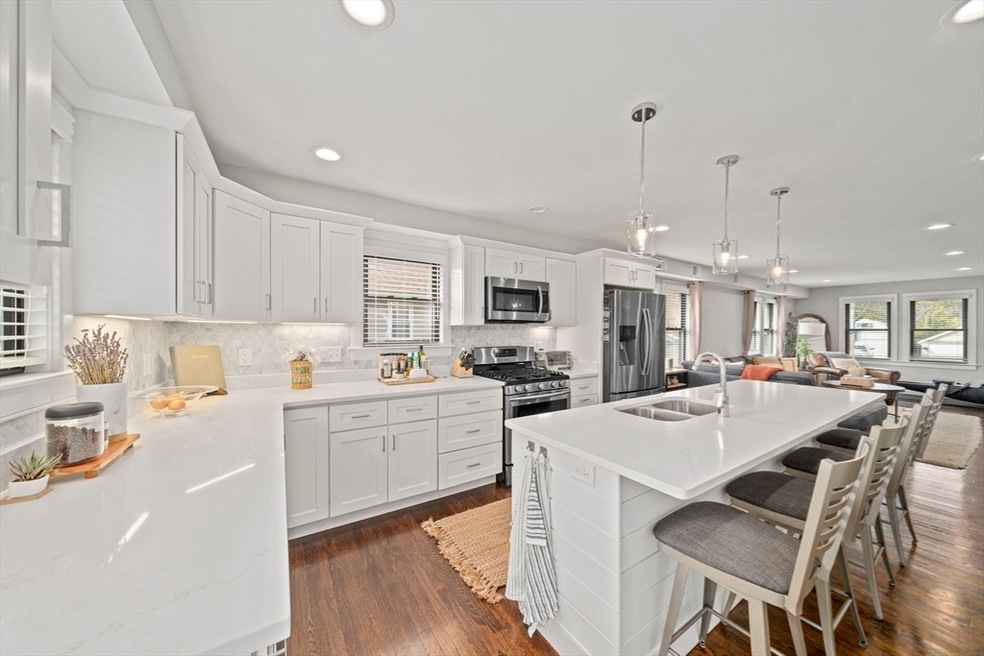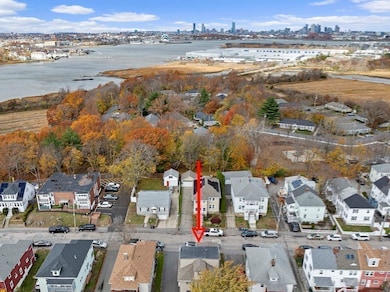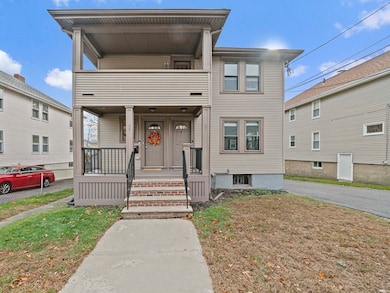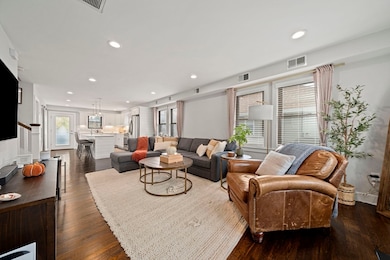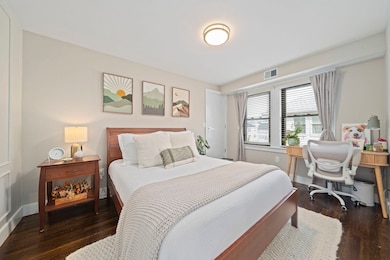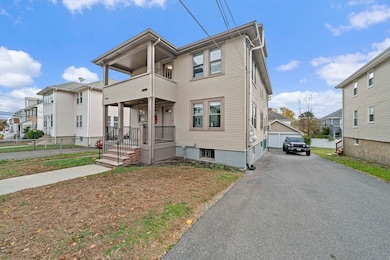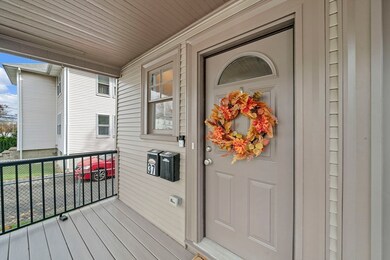37 Bay State Rd Unit 37 Quincy, MA 02171
Marina Bay NeighborhoodEstimated payment $4,581/month
Highlights
- Marina
- No Units Above
- Open Floorplan
- Squantum Elementary School Rated A-
- Waterfront
- 2-minute walk to Billings Creek Salt Marsh Trail
About This Home
Luxury condo living - minutes to the beach, Marina Bay and Boston commuting! This penthouse condo occupies the full second and third floors and was gutted to the studs in 2019 and still feels just like new! Private entrance allows for mudroom storage and access to your covered front porch. The main floor has an open layout with hardwood floors and recessed lights. The chef's kitchen has an impressive 9 foot quartz center island, tons of custom cabinets and all stainless appliances are included -plus access to your private back deck. A barn door conceals the stackable washer/dryer. This level also has a full bath and two good size bedrooms. The top floor has the main bedroom with a custom walk in closet, second storage closet and tiled bathroom with double vanity. Heating system/hot water on demand, AC and roof are 2019. One garage parking spot, two off street spots, basement storage and nice back yard. Low condo fee of $295/month, one dog up to 40 lbs & rentals (min 6 mth) allowed
Open House Schedule
-
Saturday, November 15, 202511:00 am to 1:00 pm11/15/2025 11:00:00 AM +00:0011/15/2025 1:00:00 PM +00:00Add to Calendar
-
Sunday, November 16, 202510:00 am to 12:00 pm11/16/2025 10:00:00 AM +00:0011/16/2025 12:00:00 PM +00:00Add to Calendar
Property Details
Home Type
- Condominium
Est. Annual Taxes
- $9,227
Year Built
- Built in 1940
Lot Details
- Waterfront
- No Units Above
HOA Fees
- $289 Monthly HOA Fees
Parking
- 1 Car Detached Garage
- Off-Street Parking
Home Design
- Entry on the 2nd floor
- Frame Construction
- Shingle Roof
Interior Spaces
- 1,400 Sq Ft Home
- 2-Story Property
- Open Floorplan
- Recessed Lighting
- Insulated Windows
- Basement
Kitchen
- Range
- Dishwasher
- Stainless Steel Appliances
- Kitchen Island
- Solid Surface Countertops
Flooring
- Wood
- Ceramic Tile
Bedrooms and Bathrooms
- 3 Bedrooms
- Primary bedroom located on third floor
- Linen Closet
- Walk-In Closet
- 2 Full Bathrooms
- Double Vanity
Laundry
- Laundry on upper level
- Dryer
- Washer
Outdoor Features
- Balcony
- Covered Deck
- Covered Patio or Porch
Location
- Property is near public transit
Utilities
- Forced Air Heating and Cooling System
- 1 Cooling Zone
- 1 Heating Zone
- Heating System Uses Natural Gas
Listing and Financial Details
- Assessor Parcel Number 5124712
Community Details
Overview
- Association fees include water, sewer, insurance, maintenance structure, ground maintenance, snow removal, reserve funds
- 2 Units
Amenities
- Common Area
Recreation
- Marina
- Jogging Path
- Bike Trail
Pet Policy
- Call for details about the types of pets allowed
Map
Home Values in the Area
Average Home Value in this Area
Property History
| Date | Event | Price | List to Sale | Price per Sq Ft | Prior Sale |
|---|---|---|---|---|---|
| 11/13/2025 11/13/25 | For Sale | $669,900 | +10.5% | $479 / Sq Ft | |
| 05/31/2019 05/31/19 | Sold | $606,000 | -3.8% | $433 / Sq Ft | View Prior Sale |
| 05/15/2019 05/15/19 | Pending | -- | -- | -- | |
| 05/15/2019 05/15/19 | For Sale | $629,900 | +3.9% | $450 / Sq Ft | |
| 05/08/2019 05/08/19 | Off Market | $606,000 | -- | -- | |
| 05/06/2019 05/06/19 | Pending | -- | -- | -- | |
| 04/11/2019 04/11/19 | For Sale | $629,900 | 0.0% | $450 / Sq Ft | |
| 03/11/2019 03/11/19 | Pending | -- | -- | -- | |
| 02/09/2019 02/09/19 | For Sale | $629,900 | -- | $450 / Sq Ft |
Source: MLS Property Information Network (MLS PIN)
MLS Number: 73454451
- 185 Quincy Shore Dr Unit A28
- 185 Quincy Shore Dr Unit A65
- 165 Quincy Shore Dr Unit C63
- 175 Quincy Shore Dr Unit B24
- 148 Quincy Shore Dr Unit 43
- 158 Quincy Shore Dr Unit 78
- 166 Quincy Shore Dr Unit 108
- 25 Hummock Rd
- 90 Shore Ave
- 90 Quincy Shore Dr Unit 701
- 90 Quincy Shore Dr Unit 501
- 201 Billings St
- 91 Atlantic St
- 68 Atlantic St
- 57 Quincy Shore Dr Unit 614
- 133 Commander Shea Blvd Unit 215
- 133 Commander Shea Blvd Unit 315
- 133 Commander Shea Blvd Unit 506
- 133 Commander Shea Blvd Unit 609
- 133 Commander Shea Blvd Unit 620
- 1 Bay State Rd
- 152 Quincy Shore Dr Unit 25
- 239 Quincy Shore Dr Unit 1
- 165 Quincy Shore Dr Unit C21
- 148 Quincy Shore Dr Unit 42
- 6 Windsor Rd Unit 2
- 142 Quincy Shore Dr Unit 155
- 186-188 Atlantic St Unit 1
- 209 Atlantic St Unit 2
- 17 Ocean St
- 90 Quincy Shore Dr Unit 214
- 143 Billings St Unit 3
- 66 Walker St Unit 66
- 68 Atlantic St Unit 72-1
- 303 Atlantic St Unit 1
- 303 Atlantic St
- 57 Quincy Shore Dr Unit 614
- 44 Holyoke St Unit 1FL
- 202 Sagamore St Unit 202
- 133 Commander Shea Blvd Unit 407
