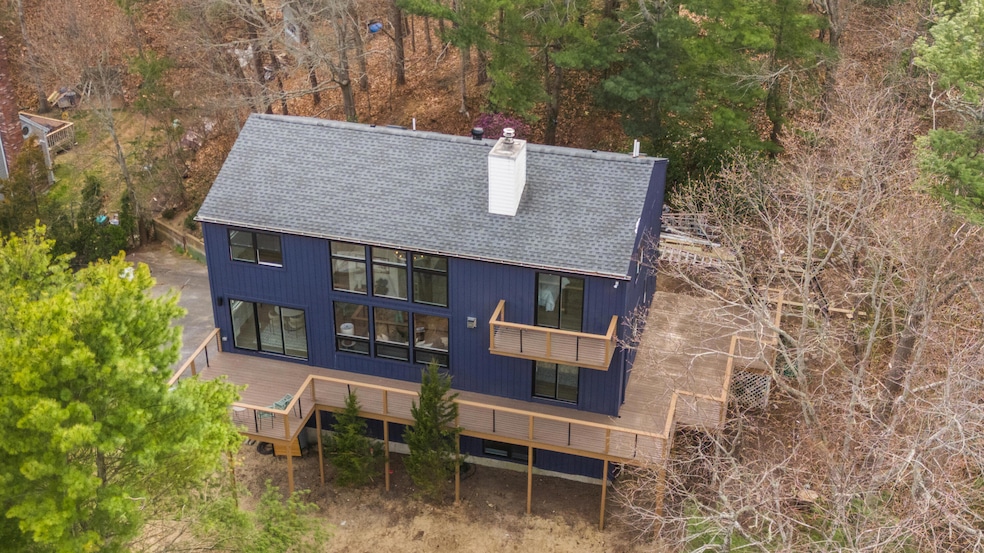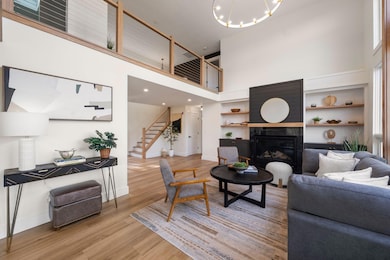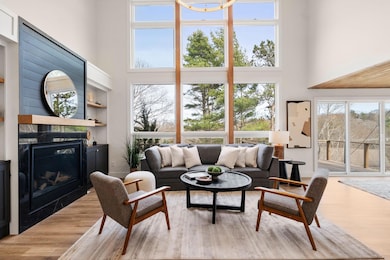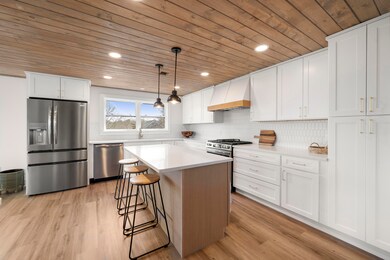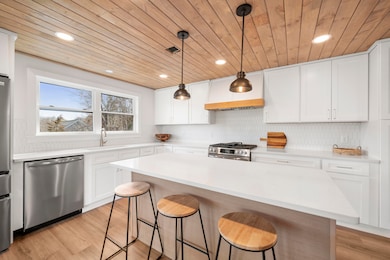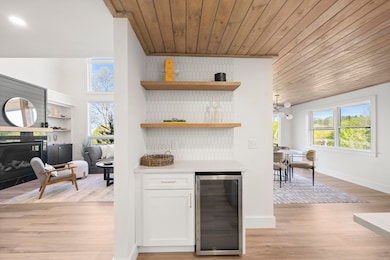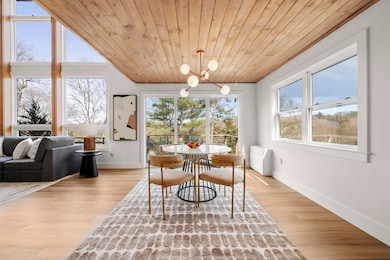
37 Cliff St Plymouth, MA 02360
Highlights
- Medical Services
- Cathedral Ceiling
- Balcony
- Wooded Lot
- No HOA
- Skylights
About This Home
As of July 2025As featured on Boston.com:NEXT-LEVEL Living in a Modern Coastal Treehouse. Step into this FULLY RENOVATED contemporary gem, where vaulted ceilings, a new gas fireplace, and custom built-ins create a light-filled living room with seasonal ocean views. The bright kitchen dazzles with a warm wood ceiling, perfect for gathering. A versatile first-floor bedroom, spa-like bath, and laundry add convenience. Entertain effortlessly on the expansive wrap-around deck perched in the trees. Upstairs, retreat to the serene primary suite that boasts a private balcony and luxe en suite. A cozy loft connects to two additional bedrooms and a full bath. The airy walk-out lower level--with full-size windows and a kitchenette--is perfect for guests, game day, or in-laws. Nestled on a wooded lot with a secret garden, this move-in-ready retreat is just minutes from Bramhall's, Eel River Beach Club, downtown Plymouth, golf, dining, and highway access in one of Plymouth's premier neighborhoods.
Last Agent to Sell the Property
eXp Realty, LLC License #9579406 Listed on: 04/22/2025

Home Details
Home Type
- Single Family
Est. Annual Taxes
- $7,122
Year Built
- Built in 1984 | Remodeled
Lot Details
- 0.6 Acre Lot
- Near Conservation Area
- Sloped Lot
- Wooded Lot
- Garden
- Property is zoned R25
Parking
- 2 Car Attached Garage
- Basement Garage
- Open Parking
Home Design
- Poured Concrete
- Asphalt Roof
- Concrete Perimeter Foundation
Interior Spaces
- 2,726 Sq Ft Home
- 3-Story Property
- Wet Bar
- Built-In Features
- Cathedral Ceiling
- Skylights
- Recessed Lighting
- Gas Fireplace
- Sliding Doors
- Living Room with Fireplace
- Finished Basement
- Basement Fills Entire Space Under The House
Kitchen
- Breakfast Bar
- <<microwave>>
- Dishwasher
- Kitchen Island
Flooring
- Tile
- Vinyl
Bedrooms and Bathrooms
- 4 Bedrooms
- Primary bedroom located on second floor
- Cedar Closet
- Linen Closet
- Walk-In Closet
- 4 Full Bathrooms
Laundry
- Laundry Room
- Laundry on main level
Utilities
- Cooling Available
- Heating Available
- Septic Tank
Additional Features
- Balcony
- Property is near a golf course
Listing and Financial Details
- Assessor Parcel Number 036000002001
Community Details
Recreation
- Bike Trail
Additional Features
- No Home Owners Association
- Medical Services
Ownership History
Purchase Details
Purchase Details
Similar Homes in Plymouth, MA
Home Values in the Area
Average Home Value in this Area
Purchase History
| Date | Type | Sale Price | Title Company |
|---|---|---|---|
| Deed | $295,000 | -- | |
| Deed | $195,000 | -- | |
| Deed | $295,000 | -- | |
| Deed | $195,000 | -- |
Mortgage History
| Date | Status | Loan Amount | Loan Type |
|---|---|---|---|
| Open | $562,400 | Purchase Money Mortgage | |
| Closed | $562,400 | Purchase Money Mortgage | |
| Closed | $220,000 | Credit Line Revolving | |
| Closed | $135,000 | Unknown | |
| Closed | $15,000 | No Value Available | |
| Closed | $105,000 | No Value Available |
Property History
| Date | Event | Price | Change | Sq Ft Price |
|---|---|---|---|---|
| 07/10/2025 07/10/25 | Sold | $995,000 | -0.4% | $365 / Sq Ft |
| 06/16/2025 06/16/25 | Pending | -- | -- | -- |
| 06/05/2025 06/05/25 | Price Changed | $999,000 | -4.8% | $366 / Sq Ft |
| 05/31/2025 05/31/25 | For Sale | $1,049,900 | 0.0% | $385 / Sq Ft |
| 05/28/2025 05/28/25 | Pending | -- | -- | -- |
| 04/22/2025 04/22/25 | For Sale | $1,049,900 | +136.5% | $385 / Sq Ft |
| 12/05/2024 12/05/24 | Sold | $444,000 | -1.3% | $163 / Sq Ft |
| 09/19/2024 09/19/24 | Pending | -- | -- | -- |
| 09/16/2024 09/16/24 | For Sale | $450,000 | -- | $165 / Sq Ft |
Tax History Compared to Growth
Tax History
| Year | Tax Paid | Tax Assessment Tax Assessment Total Assessment is a certain percentage of the fair market value that is determined by local assessors to be the total taxable value of land and additions on the property. | Land | Improvement |
|---|---|---|---|---|
| 2025 | $7,485 | $589,800 | $277,400 | $312,400 |
| 2024 | $7,122 | $553,400 | $261,400 | $292,000 |
| 2023 | $6,754 | $492,600 | $226,400 | $266,200 |
| 2022 | $6,394 | $414,400 | $216,300 | $198,100 |
| 2021 | $6,382 | $394,900 | $216,300 | $178,600 |
| 2020 | $6,249 | $382,200 | $205,300 | $176,900 |
| 2019 | $6,193 | $374,400 | $196,300 | $178,100 |
| 2018 | $7,891 | $354,300 | $176,300 | $178,000 |
| 2017 | $5,556 | $335,100 | $176,300 | $158,800 |
| 2016 | $5,476 | $336,600 | $176,300 | $160,300 |
| 2015 | $5,253 | $338,000 | $176,300 | $161,700 |
| 2014 | $5,046 | $333,500 | $176,300 | $157,200 |
Agents Affiliated with this Home
-
Jonathan Silva
J
Seller's Agent in 2025
Jonathan Silva
eXp Realty, LLC
(508) 566-7009
23 Total Sales
-
Krista Dunn

Buyer's Agent in 2025
Krista Dunn
EXIT Cape Realty
(508) 209-4539
39 Total Sales
-
Leon Lopes

Seller's Agent in 2024
Leon Lopes
Compass
(508) 345-8127
99 Total Sales
-
Christine Fiske
C
Buyer's Agent in 2024
Christine Fiske
eXp Realty
4 Total Sales
Map
Source: Cape Cod & Islands Association of REALTORS®
MLS Number: 22502411
APN: PLYM-000036-000000-000002-000001
- 7 Sunrise Ave
- 5 Sunrise Ave
- 46 Sandwich Rd Unit 2
- 46 Sandwich Rd Unit 1
- 46 Sandwich Rd Unit 9
- 46 Sandwich Rd Unit 11
- 46 Sandwich Rd Unit 26
- 46 Sandwich Rd Unit 41
- 46 Sandwich Rd Unit 12
- 46 Sandwich Rd Unit 10
- 46 Sandwich Rd Unit 16
- 46 Sandwich Rd Unit 6
- 46 Sandwich Rd Unit 15
- 46 Sandwich Rd Unit 14
- 46 Sandwich Rd Unit 17
- 46 Sandwich Rd Unit 13
- 46 Sandwich Rd Unit 36
- 46 Sandwich Rd Unit 34
- 3 Clifford Rd
- 15 Coles Ln
