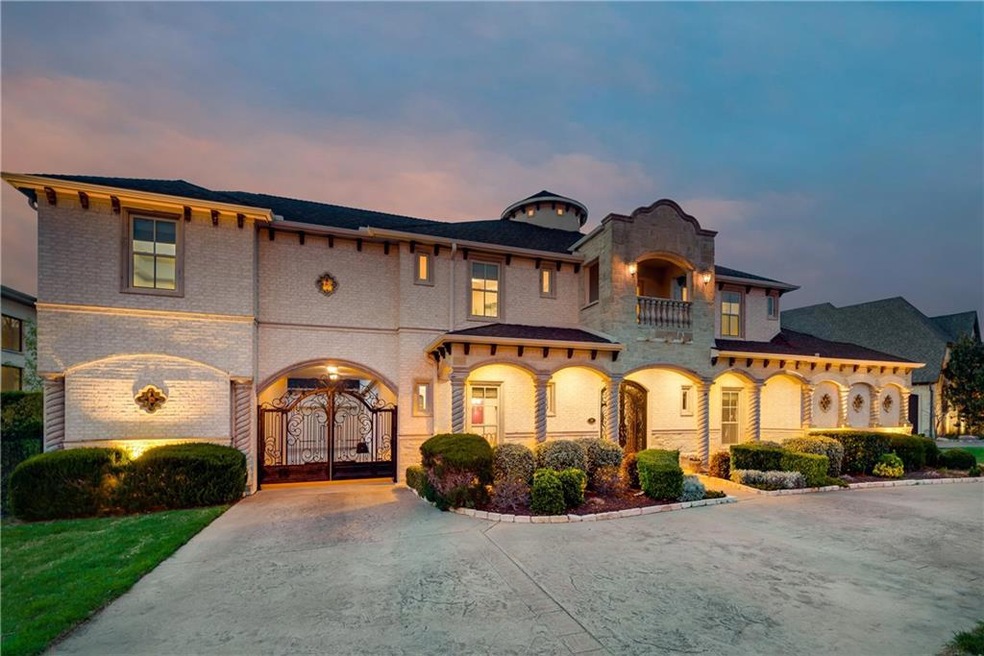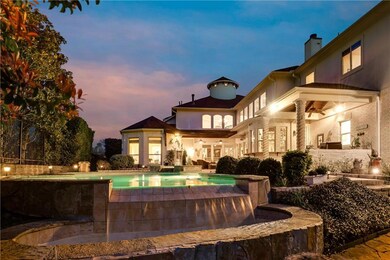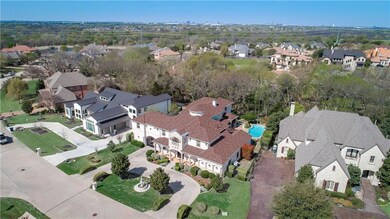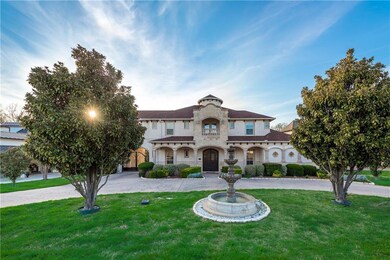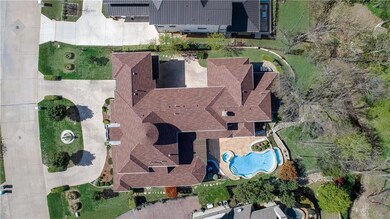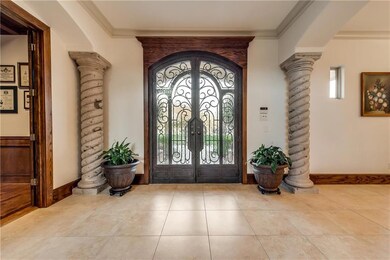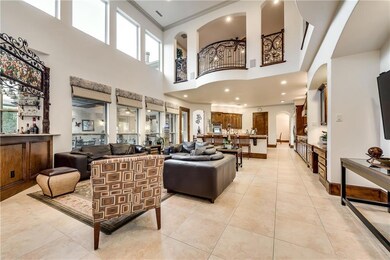
37 Dunrobin Richardson, TX 75082
Breckinridge NeighborhoodHighlights
- Heated Infinity Pool
- Home fronts a creek
- 0.49 Acre Lot
- Miller Elementary School Rated A
- Built-In Refrigerator
- Community Lake
About This Home
As of October 2019Behind the HOB gates, sits this eclectic mission style 6 bdrm resid on a half-ac lot overlooking a well-manicured creek. Imported materials and artisans from Mex were flown in during constr to create auth styling. Designed for entertng, frml events can be held in the frml liv and din areas adjt the open fam rm, kitch, and gathering bar. A handsome study thoughtfully positioned from bdrms. The L1 master inclds sit area, fitns, and expans bath. L1 guest ste. L2 amenities: study, read nook w balc, gamerm, and media, plus 4 adtl bdrms. The elev, tranquil bkyd ftrs liv area, kitch, mult seat areas, heat saltwtr spa and infty pool peering over grmed grounds and crk. KVAR energy optimz. A short walk to lake. PlanoISD
Last Agent to Sell the Property
Compass RE Texas, LLC License #0515471 Listed on: 03/28/2019

Home Details
Home Type
- Single Family
Est. Annual Taxes
- $20,871
Year Built
- Built in 2008
Lot Details
- 0.49 Acre Lot
- Home fronts a creek
- Wrought Iron Fence
- Wood Fence
- Landscaped
- Interior Lot
- Irregular Lot
- Sprinkler System
- Many Trees
- Large Grassy Backyard
HOA Fees
- $133 Monthly HOA Fees
Parking
- 4 Car Garage
- Rear-Facing Garage
- Tandem Parking
- Garage Door Opener
Home Design
- Traditional Architecture
- Brick Exterior Construction
- Combination Foundation
- Composition Roof
Interior Spaces
- 6,445 Sq Ft Home
- 2-Story Property
- Wet Bar
- Sound System
- Wired For A Flat Screen TV
- Ceiling Fan
- Decorative Lighting
- 3 Fireplaces
- Wood Burning Fireplace
- Gas Log Fireplace
- Window Treatments
Kitchen
- <<doubleOvenToken>>
- Electric Oven
- Gas Cooktop
- <<microwave>>
- Built-In Refrigerator
- Plumbed For Ice Maker
- Dishwasher
- Wine Cooler
- Disposal
Flooring
- Wood
- Carpet
- Ceramic Tile
Bedrooms and Bathrooms
- 6 Bedrooms
- Fireplace in Primary Bedroom
- 6 Full Bathrooms
Laundry
- Full Size Washer or Dryer
- Washer and Electric Dryer Hookup
Home Security
- Security System Owned
- Fire and Smoke Detector
Eco-Friendly Details
- Energy-Efficient Appliances
- Energy-Efficient HVAC
- Energy-Efficient Thermostat
Pool
- Heated Infinity Pool
- Heated Pool and Spa
- Gunite Pool
- Saltwater Pool
- Pool Water Feature
- Pool Sweep
Outdoor Features
- Covered patio or porch
- Outdoor Living Area
- Rain Gutters
Schools
- Miller Elementary School
- Murphy Middle School
- Mcmillen High School
Utilities
- Forced Air Zoned Heating and Cooling System
- Vented Exhaust Fan
- Heating System Uses Natural Gas
- Underground Utilities
- Individual Gas Meter
- Gas Water Heater
- High Speed Internet
- Cable TV Available
Listing and Financial Details
- Legal Lot and Block 20 / C
- Assessor Parcel Number R451400C02001
- $26,286 per year unexempt tax
Community Details
Overview
- Association fees include maintenance structure, management fees
- Sbb Management HOA, Phone Number (972) 960-2800
- Hills Of Breckinridge Subdivision
- Mandatory home owners association
- Community Lake
Recreation
- Park
Security
- Security Service
Ownership History
Purchase Details
Home Financials for this Owner
Home Financials are based on the most recent Mortgage that was taken out on this home.Purchase Details
Home Financials for this Owner
Home Financials are based on the most recent Mortgage that was taken out on this home.Similar Homes in Richardson, TX
Home Values in the Area
Average Home Value in this Area
Purchase History
| Date | Type | Sale Price | Title Company |
|---|---|---|---|
| Vendors Lien | -- | Rtt | |
| Vendors Lien | -- | Reunion Title Company |
Mortgage History
| Date | Status | Loan Amount | Loan Type |
|---|---|---|---|
| Open | $960,000 | New Conventional | |
| Closed | $999,000 | New Conventional | |
| Previous Owner | $575,800 | Adjustable Rate Mortgage/ARM | |
| Previous Owner | $800,000 | New Conventional | |
| Previous Owner | $890,000 | Purchase Money Mortgage | |
| Previous Owner | $774,950 | Fannie Mae Freddie Mac | |
| Previous Owner | $100,000 | Fannie Mae Freddie Mac |
Property History
| Date | Event | Price | Change | Sq Ft Price |
|---|---|---|---|---|
| 07/15/2025 07/15/25 | For Sale | $1,750,000 | +45.8% | $272 / Sq Ft |
| 10/25/2019 10/25/19 | Sold | -- | -- | -- |
| 09/29/2019 09/29/19 | Pending | -- | -- | -- |
| 03/28/2019 03/28/19 | For Sale | $1,200,000 | -- | $186 / Sq Ft |
Tax History Compared to Growth
Tax History
| Year | Tax Paid | Tax Assessment Tax Assessment Total Assessment is a certain percentage of the fair market value that is determined by local assessors to be the total taxable value of land and additions on the property. | Land | Improvement |
|---|---|---|---|---|
| 2023 | $20,871 | $1,452,000 | $450,000 | $1,216,759 |
| 2022 | $27,118 | $1,320,000 | $450,000 | $1,091,181 |
| 2021 | $26,223 | $1,200,000 | $270,000 | $930,000 |
| 2020 | $26,366 | $1,188,376 | $270,000 | $918,376 |
| 2019 | $26,521 | $1,140,103 | $270,000 | $870,103 |
| 2018 | $26,399 | $1,130,000 | $270,000 | $860,000 |
| 2017 | $27,859 | $1,192,482 | $270,000 | $922,482 |
| 2016 | $26,668 | $1,189,000 | $270,000 | $919,000 |
| 2015 | $22,601 | $1,030,000 | $270,000 | $760,000 |
Agents Affiliated with this Home
-
Rahul Luthra
R
Seller's Agent in 2025
Rahul Luthra
United Real Estate
(469) 545-7145
23 Total Sales
-
Chad Schulin

Seller's Agent in 2019
Chad Schulin
Compass RE Texas, LLC
(214) 529-1758
91 Total Sales
-
Justin Varghese

Buyer's Agent in 2019
Justin Varghese
Beam Real Estate, LLC
(917) 750-2993
102 Total Sales
Map
Source: North Texas Real Estate Information Systems (NTREIS)
MLS Number: 14052522
APN: R-4514-00C-0200-1
- 25 Balmoral
- 2608 Bitternut Dr
- 2830 Faversham Dr
- 2832 Lincolnshire Dr
- 7006 Calm Meadow Ct
- 2904 Champlin Ct
- 6915 Westside Place
- 1201 Tralee Ln
- 5807 Murphy Rd
- 1001 Lochness Ln
- 6814 Galway Dr
- 5801 Maidstone Dr
- 1429 Waterford Place
- 1230 Donegal Ln
- 6504 Hilltop Trail
- 6404 Hilltop Trail
- 5517 Enfield Dr
- 6807 Abilene Dr
- 5405 Enfield Dr
- 4804 Appleridge Dr
