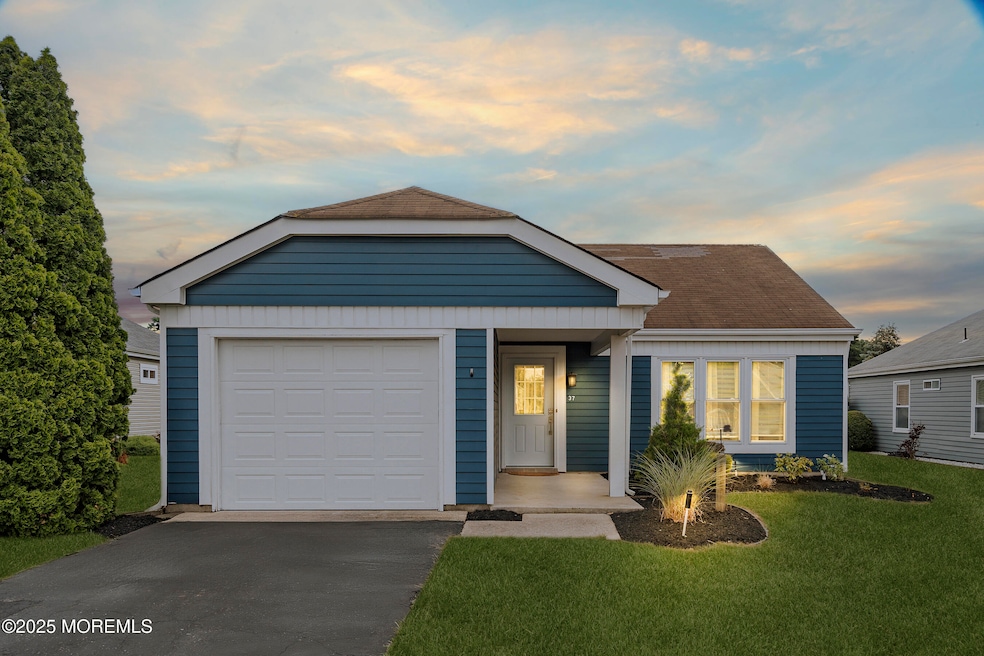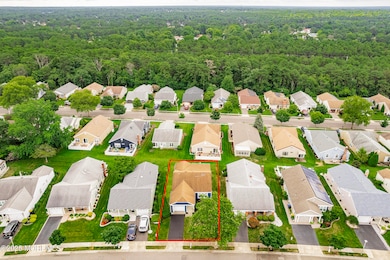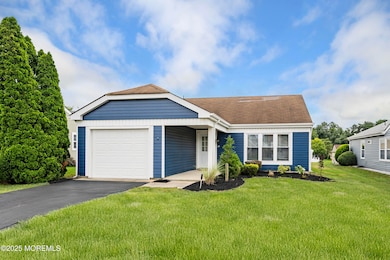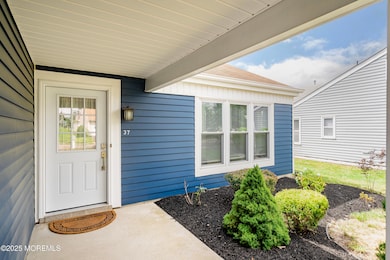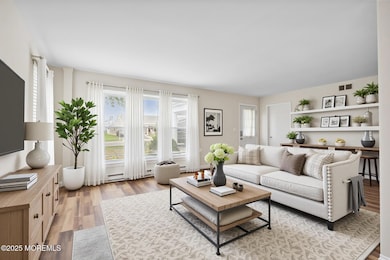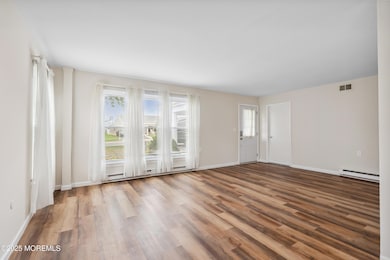
37 Elmswell Ave Manchester, NJ 08759
Manchester Township NeighborhoodEstimated payment $2,550/month
Highlights
- Boat Dock
- Tennis Courts
- Senior Community
- Fitness Center
- In Ground Pool
- New Kitchen
About This Home
Welcome to the desirable Leisure Knoll Community, conveniently located just off Route 70. This beautifully updated home
offers 2 bedrooms, 2 full bathrooms, and 1,267 square feet of living space. You are welcomed with an open-concept layout and stylish decorative finishes. At the front of the home, the cozy family room features a large front window, updated flooring, and an accent wall with detailed moldings. Garage access is also conveniently located near the front entrance. On the opposite side of the home, you'll find the primary bedroom with a full en-suite bath, an additional bedroom, and a second full bathroom. Step through the kitchen's back door to enjoy the finished sunroom, perfect for relaxing and offering extra living space year-round.
Beyond the home itself, Leisure Knoll offers an impressive variety of amenities for active adults. Timberland Hall serves as the social centerpiece of the community, hosting year-round events and indoor activities when the weather calls for it. Inside the clubhouse, residents enjoy access to a cafe, card and game rooms, a fitness center, an arts and crafts room with a ceramics studio, a library, and a billiards room.
Outdoor recreation is equally abundant. Whether you're looking to stay active or simply enjoy the fresh air, the community features tennis and pickleball courts, shuffleboard, bocce, a putting and chipping green, horseshoe pits, and a community garden. For peaceful strolls or invigorating jogs, residents can explore the lakeside walking and jogging trail. And during the warmer months, the outdoor pool - complete with two picnic areas and BBQ stations - becomes a favorite gathering place.
With so much to offer both inside and out, this home and community provide an exceptional lifestyle opportunity. Schedule your private showing today and experience everything Leisure Knoll has to offer.
Home Details
Home Type
- Single Family
Est. Annual Taxes
- $3,886
Year Built
- Built in 1980
Lot Details
- 5,663 Sq Ft Lot
- Lot Dimensions are 49 x 114
- Landscaped
- Sprinkler System
HOA Fees
- $232 Monthly HOA Fees
Parking
- 1 Car Direct Access Garage
- Driveway
Home Design
- Shingle Roof
- Vinyl Siding
Interior Spaces
- 1,267 Sq Ft Home
- 1-Story Property
- Crown Molding
- Recessed Lighting
- Light Fixtures
- Window Screens
- Pull Down Stairs to Attic
Kitchen
- New Kitchen
- Breakfast Area or Nook
- Eat-In Kitchen
- Stove
- Dishwasher
- Kitchen Island
Flooring
- Linoleum
- Ceramic Tile
- Vinyl
Bedrooms and Bathrooms
- 2 Bedrooms
- 2 Full Bathrooms
- Primary Bathroom includes a Walk-In Shower
Laundry
- Dryer
- Washer
Pool
- In Ground Pool
- Outdoor Pool
Outdoor Features
- Tennis Courts
- Enclosed patio or porch
- Exterior Lighting
Schools
- Manchester Twnshp Elementary School
- Manchester Twp Middle School
- Manchester Twnshp High School
Utilities
- Central Air
- Baseboard Heating
- Electric Water Heater
Listing and Financial Details
- Assessor Parcel Number 19-00052-11-00017
Community Details
Overview
- Senior Community
- Association fees include common area, community bus, pool, rec facility
- Leisure Knoll Subdivision, Danbury Floorplan
Amenities
- Common Area
- Clubhouse
- Community Center
- Recreation Room
Recreation
- Boat Dock
- Tennis Courts
- Bocce Ball Court
- Shuffleboard Court
- Fitness Center
- Community Pool
Map
Home Values in the Area
Average Home Value in this Area
Tax History
| Year | Tax Paid | Tax Assessment Tax Assessment Total Assessment is a certain percentage of the fair market value that is determined by local assessors to be the total taxable value of land and additions on the property. | Land | Improvement |
|---|---|---|---|---|
| 2024 | $3,688 | $158,300 | $40,400 | $117,900 |
| 2023 | $3,506 | $158,300 | $40,400 | $117,900 |
| 2022 | $3,506 | $158,300 | $40,400 | $117,900 |
| 2021 | $3,180 | $158,300 | $40,400 | $117,900 |
| 2020 | $3,340 | $158,300 | $40,400 | $117,900 |
| 2019 | $2,601 | $101,400 | $20,400 | $81,000 |
| 2018 | $2,591 | $101,400 | $20,400 | $81,000 |
| 2017 | $2,601 | $101,400 | $20,400 | $81,000 |
| 2016 | $2,319 | $101,400 | $20,400 | $81,000 |
| 2015 | $2,272 | $101,400 | $20,400 | $81,000 |
| 2014 | $2,220 | $101,400 | $20,400 | $81,000 |
Property History
| Date | Event | Price | Change | Sq Ft Price |
|---|---|---|---|---|
| 07/17/2025 07/17/25 | For Sale | $360,000 | +125.0% | $284 / Sq Ft |
| 07/21/2021 07/21/21 | Sold | $160,000 | +6.7% | -- |
| 03/29/2021 03/29/21 | Pending | -- | -- | -- |
| 03/22/2021 03/22/21 | For Sale | $149,900 | -- | -- |
Purchase History
| Date | Type | Sale Price | Title Company |
|---|---|---|---|
| Deed | $160,000 | North East Title Agency Llc | |
| Deed | $152,000 | -- |
Similar Homes in the area
Source: MOREMLS (Monmouth Ocean Regional REALTORS®)
MLS Number: 22520942
APN: 19-00052-11-00017
- 19 Flintshire Terrace
- 25 Elmswell Ave
- 22 Elmswell Ave
- 23 Lambeth Ln
- 3 Gladstone Ave
- 29 Woodstock Ln
- 26 Woodstock Ln
- 25 Gladstone Ave
- 27 Gladstone Ave
- 16 Saint Paul Place
- 21 Newbury Row
- 1 Frilham Ln
- 648 Pulham Ct Unit B
- 648 Pulham Ct Unit D
- 47 Buckingham Dr N
- 12 Maidstone Way
- 37 Westgate Place
- 32 Saint Paul Place
- 647d Dunstable Ct
- 44 Buckingham Dr N
- 21 Newbury Row
- 30 Saint Paul Place
- 134A Buckingham Dr
- 805A Westminster Ct Unit A
- 2501 Route 37
- 2218 Benchley Ct
- 412 Third Ave
- 1112 Larchmont St
- 110 Union Ave Unit D
- 1700 New Jersey 37 Unit 124-13
- 1700 New Jersey 37 Unit 115-02
- 1700 New Jersey 37 Unit 112-03
- 1 Vans Way
- 186 Riverwood Dr
- 1201 Arlington Dr
- 16 Banning Ct
- 29 Spanish Wells St
- 1604 Aqueduct Ct Unit 4
- 210 Wingate Ct
- 101 Susquehanna St
