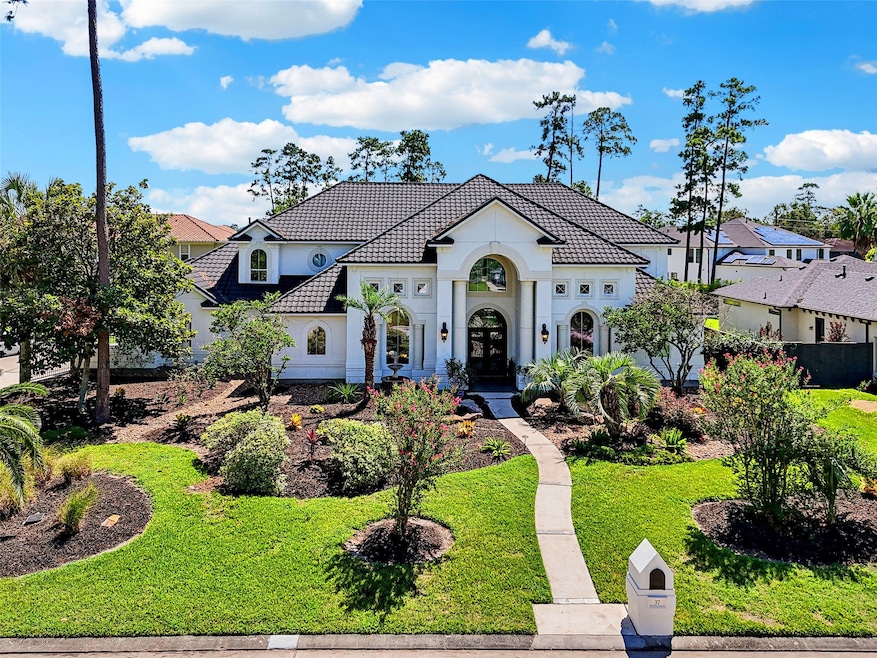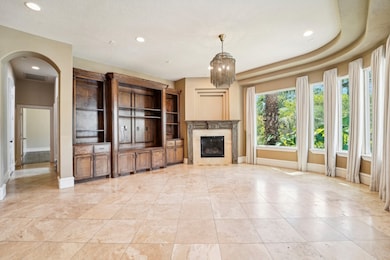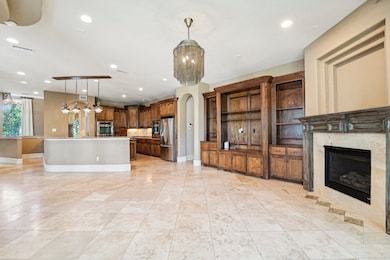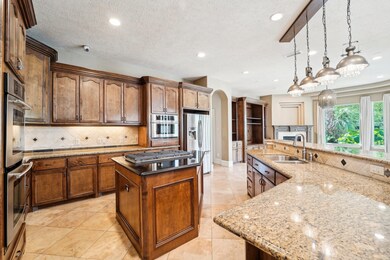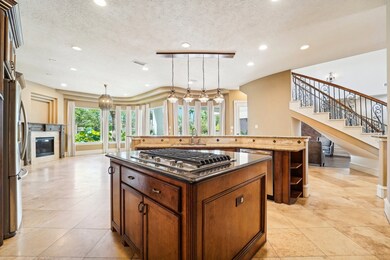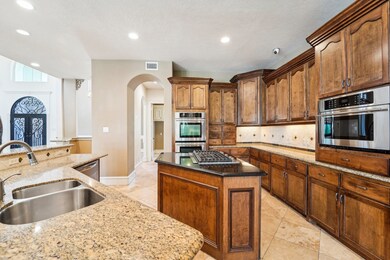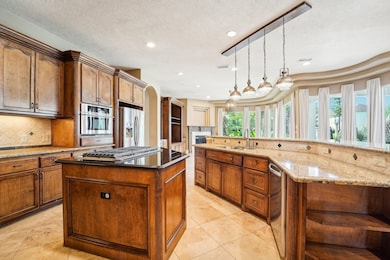
37 Kings Lake Estates Blvd Humble, TX 77346
Estimated payment $9,135/month
Highlights
- Gated with Attendant
- Heated In Ground Pool
- Maid or Guest Quarters
- Deerwood Elementary School Rated A-
- 0.64 Acre Lot
- Deck
About This Home
Experience luxury living in this fabulous Mediterranean-style home, previously owned by a celebrity, set on over 1/2 an acre in a gated community. With a grand entrance that immediately impresses, the open living room features expansive windows and breathtaking domed ceiling. The double wrought-iron staircases, along with a convenient back stairway, add both elegance and functionality. The home boasts travertine floors, and a spacious primary suite complete with its own cozy fireplace and a lavish bathroom. The architectural details continue with built-in features, intricate ceiling designs, and a striking iron and glass front door, all contributing to an air of drama and sophistication. With a sparkling private pool, three fireplaces (including one in the primary bath), and a spacious 4-car garage, this home offers both beauty and practicality. Don’t miss the chance to own this stunning property, rich with history, in a community known for its exclusivity and security.
Home Details
Home Type
- Single Family
Est. Annual Taxes
- $26,190
Year Built
- Built in 2005
Lot Details
- 0.64 Acre Lot
- North Facing Home
- Sprinkler System
- Back Yard Fenced and Side Yard
HOA Fees
- $305 Monthly HOA Fees
Parking
- 4 Car Garage
- Garage Door Opener
- Driveway
- Electric Gate
- Additional Parking
Home Design
- Traditional Architecture
- Mediterranean Architecture
- Slab Foundation
- Tile Roof
- Stucco
Interior Spaces
- 5,182 Sq Ft Home
- 2-Story Property
- Wired For Sound
- High Ceiling
- Ceiling Fan
- 2 Fireplaces
- Gas Log Fireplace
- Window Treatments
- Insulated Doors
- Formal Entry
- Family Room Off Kitchen
- Living Room
- Breakfast Room
- Dining Room
- Open Floorplan
- Home Office
- Game Room
- Utility Room
- Washer and Gas Dryer Hookup
Kitchen
- Breakfast Bar
- Walk-In Pantry
- Gas Range
- Microwave
- Dishwasher
- Kitchen Island
- Granite Countertops
- Pots and Pans Drawers
- Disposal
Flooring
- Wood
- Travertine
Bedrooms and Bathrooms
- 5 Bedrooms
- En-Suite Primary Bedroom
- Maid or Guest Quarters
- Double Vanity
- Single Vanity
- Hydromassage or Jetted Bathtub
- Bathtub with Shower
- Hollywood Bathroom
- Separate Shower
Home Security
- Security System Owned
- Security Gate
- Fire and Smoke Detector
Eco-Friendly Details
- Energy-Efficient Windows with Low Emissivity
- Energy-Efficient HVAC
- Energy-Efficient Doors
- Energy-Efficient Thermostat
- Ventilation
Pool
- Heated In Ground Pool
- Gunite Pool
Outdoor Features
- Deck
- Covered patio or porch
Schools
- Deerwood Elementary School
- Riverwood Middle School
- Kingwood High School
Utilities
- Central Heating and Cooling System
- Heating System Uses Gas
Listing and Financial Details
- Seller Concessions Offered
Community Details
Overview
- Association fees include ground maintenance, recreation facilities
- First Residential Association, Phone Number (713) 932-1122
- Kings Lake Estates Subdivision
Security
- Gated with Attendant
- Controlled Access
Map
Home Values in the Area
Average Home Value in this Area
Tax History
| Year | Tax Paid | Tax Assessment Tax Assessment Total Assessment is a certain percentage of the fair market value that is determined by local assessors to be the total taxable value of land and additions on the property. | Land | Improvement |
|---|---|---|---|---|
| 2024 | $23,636 | $1,162,151 | $184,391 | $977,760 |
| 2023 | $23,636 | $1,040,505 | $158,049 | $882,456 |
| 2022 | $23,020 | $942,832 | $158,049 | $784,783 |
| 2021 | $21,819 | $843,000 | $158,049 | $684,951 |
| 2020 | $20,669 | $759,100 | $118,414 | $640,686 |
| 2019 | $25,988 | $910,900 | $118,414 | $792,486 |
| 2018 | $13,528 | $915,000 | $118,414 | $796,586 |
| 2017 | $26,196 | $929,093 | $118,414 | $810,679 |
| 2016 | $27,198 | $950,000 | $118,414 | $831,586 |
| 2015 | $22,206 | $950,000 | $118,414 | $831,586 |
| 2014 | $22,206 | $820,000 | $118,414 | $701,586 |
Property History
| Date | Event | Price | Change | Sq Ft Price |
|---|---|---|---|---|
| 06/28/2025 06/28/25 | Price Changed | $1,200,000 | -4.0% | $232 / Sq Ft |
| 05/23/2025 05/23/25 | Price Changed | $1,249,999 | -3.8% | $241 / Sq Ft |
| 05/15/2025 05/15/25 | Price Changed | $1,300,000 | -7.1% | $251 / Sq Ft |
| 04/07/2025 04/07/25 | For Sale | $1,399,000 | -3.5% | $270 / Sq Ft |
| 03/14/2025 03/14/25 | Off Market | -- | -- | -- |
| 03/13/2025 03/13/25 | For Sale | $1,450,000 | 0.0% | $280 / Sq Ft |
| 10/12/2024 10/12/24 | Rented | $11,000 | +46.7% | -- |
| 09/10/2024 09/10/24 | For Rent | $7,500 | 0.0% | -- |
| 09/03/2024 09/03/24 | Off Market | $7,500 | -- | -- |
Purchase History
| Date | Type | Sale Price | Title Company |
|---|---|---|---|
| Vendors Lien | -- | Alamo Title Company | |
| Vendors Lien | -- | Fidelity | |
| Special Warranty Deed | -- | -- | |
| Special Warranty Deed | -- | Fidelity National Title |
Mortgage History
| Date | Status | Loan Amount | Loan Type |
|---|---|---|---|
| Open | $561,600 | Fannie Mae Freddie Mac | |
| Previous Owner | $473,412 | Purchase Money Mortgage |
Similar Homes in Humble, TX
Source: Houston Association of REALTORS®
MLS Number: 22919997
APN: 1218820030002
- 20211 Big Timber Ct
- 25 Kings Lake Estates Blvd
- 20107 Bambiwoods Dr
- 23 Oak Cove Ln
- 53 New Oak Trail
- 42 New Oak Trail
- 20018 Big Timber Dr
- 34 New Oak Trail
- 39 New Oak Trail
- 69 Kings Lake Estates Blvd
- 73 Kings Lake Estates Blvd
- 20003 Big Timber Dr
- 19922 Big Timber Dr
- 6003 Rivergrove Bend Dr
- 20207 Misty Pines Dr
- 19914 Big Timber Dr
- 6019 Rivergrove Bend Dr
- 20022 River Brook Dr
- 6 Kings Hill Ln
- 6 Kings Lake Estates Blvd
- 20202 Big Timber Ct
- 20106 Big Timber Dr
- 19903 Big Timber Dr
- 20006 River Brook Dr
- 5631 Fawn Trail Ln
- 5815 River Timber Trail
- 20110 Misty Pines Dr
- 5711 Deer Timbers Trail
- 5443 Quail Tree Ln
- 5626 Deer Timbers Trail
- 19902 Burle Oak Dr
- 6307 Shoreview Ct
- 19722 Pioneer Ct
- 5414 Fawn Trail Ln
- 6018 Gnarled Oaks Ct
- 20726 Redbud Trail
- 6519 Kings Glen Dr
- 20702 Arbor Bend Ct
- 20611 Carmine Oak Ct
- 19607 Swiftbrook Dr
