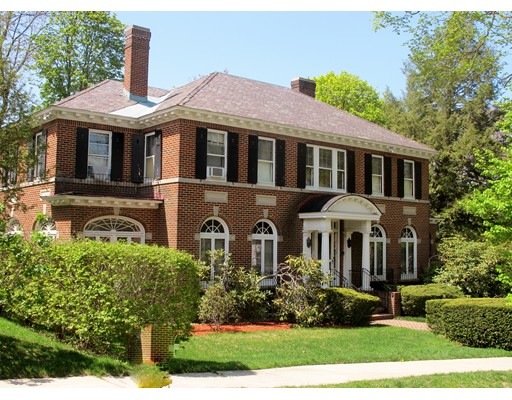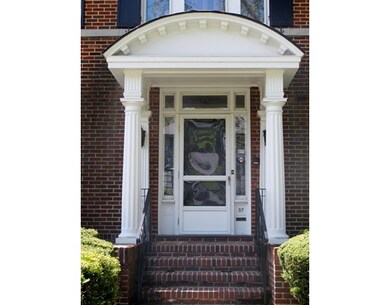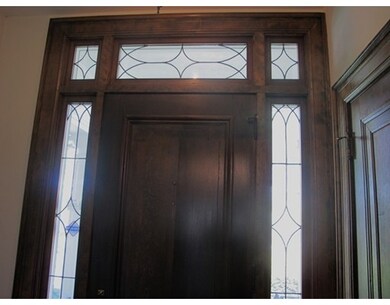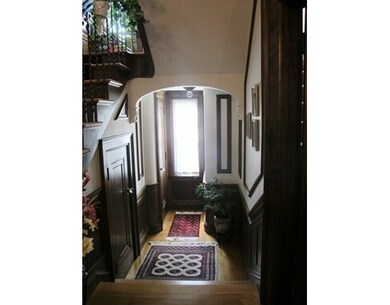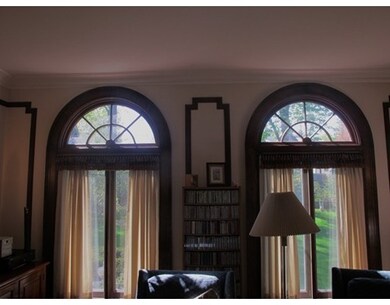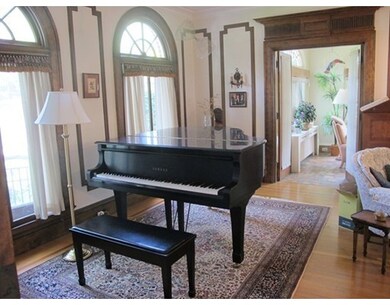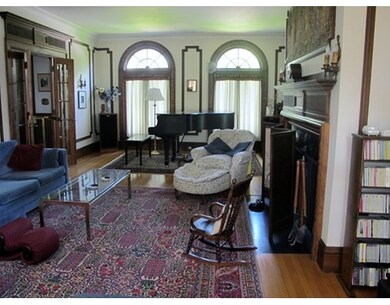
37 Monadnock Rd Worcester, MA 01609
Indian Lake East NeighborhoodAbout This Home
As of August 2021This handsome brick architectural beauty with gracious foyer glimmers with sun filled entertainment sized rooms. Meticulous preservation of superb natural woodwork and gleaming hardwood floors. The first floor offers front to back formal fireplaced living room, access to exterior patio from a sun filled sunroom, gracious dining room, eat-in applianced kitchen with gas range, french doors, and high ceiling. Second floor offers a master with a sitting area and a full bath, 3 other bedrooms, a full tiled bath, and an office filled with bookcases. Third floor has the 5th bedroom plus a full bath and a large storage area. Lovely grounds with mature plantings and patio situated on a quiet residential street. Excellent access to restaurants,highways and the train station.
Last Agent to Sell the Property
Coldwell Banker Realty - Worcester Listed on: 06/08/2015

Home Details
Home Type
Single Family
Est. Annual Taxes
$10,461
Year Built
1926
Lot Details
0
Listing Details
- Lot Description: Paved Drive
- Special Features: None
- Property Sub Type: Detached
- Year Built: 1926
Interior Features
- Appliances: Range, Dishwasher, Disposal, Refrigerator, Washer, Dryer
- Fireplaces: 1
- Has Basement: Yes
- Fireplaces: 1
- Primary Bathroom: Yes
- Number of Rooms: 11
- Amenities: Public Transportation, Park, Medical Facility, Highway Access, House of Worship, Private School, Public School, T-Station, University
- Electric: Circuit Breakers
- Energy: Storm Windows
- Flooring: Wood, Tile, Wall to Wall Carpet
- Interior Amenities: Cable Available, Walk-up Attic, Whole House Fan, French Doors, Laundry Chute
- Basement: Full, Walk Out, Interior Access, Concrete Floor
- Bedroom 2: Second Floor, 14X11
- Bedroom 3: Second Floor, 13X13
- Bedroom 4: Second Floor, 13X14
- Bedroom 5: Third Floor, 14X08
- Bathroom #1: First Floor
- Bathroom #2: Second Floor
- Bathroom #3: Second Floor
- Kitchen: First Floor, 13X10
- Laundry Room: First Floor
- Living Room: First Floor, 28X15
- Master Bedroom: Second Floor, 18X14
- Master Bedroom Description: Bathroom - Full, Closet, Flooring - Hardwood, Flooring - Wall to Wall Carpet
- Dining Room: First Floor, 16X15
- Family Room: First Floor, 24X09
Exterior Features
- Roof: Slate
- Construction: Frame, Brick
- Exterior: Brick
- Exterior Features: Porch, Patio, Decorative Lighting, Screens
- Foundation: Poured Concrete, Brick
Garage/Parking
- Garage Parking: Detached
- Garage Spaces: 2
- Parking: Off-Street, Paved Driveway
- Parking Spaces: 4
Utilities
- Cooling: Window AC
- Heating: Steam, Gas
- Hot Water: Natural Gas, Tank
- Utility Connections: for Gas Range, Washer Hookup
Ownership History
Purchase Details
Home Financials for this Owner
Home Financials are based on the most recent Mortgage that was taken out on this home.Purchase Details
Home Financials for this Owner
Home Financials are based on the most recent Mortgage that was taken out on this home.Similar Homes in Worcester, MA
Home Values in the Area
Average Home Value in this Area
Purchase History
| Date | Type | Sale Price | Title Company |
|---|---|---|---|
| Not Resolvable | $645,000 | None Available | |
| Not Resolvable | $485,000 | -- |
Mortgage History
| Date | Status | Loan Amount | Loan Type |
|---|---|---|---|
| Open | $516,000 | Purchase Money Mortgage | |
| Previous Owner | $200,000 | New Conventional |
Property History
| Date | Event | Price | Change | Sq Ft Price |
|---|---|---|---|---|
| 08/25/2021 08/25/21 | Sold | $645,000 | -5.1% | $177 / Sq Ft |
| 07/30/2021 07/30/21 | Pending | -- | -- | -- |
| 07/15/2021 07/15/21 | For Sale | $679,900 | 0.0% | $187 / Sq Ft |
| 07/12/2021 07/12/21 | Pending | -- | -- | -- |
| 07/05/2021 07/05/21 | For Sale | $679,900 | +40.2% | $187 / Sq Ft |
| 09/04/2015 09/04/15 | Sold | $485,000 | 0.0% | $138 / Sq Ft |
| 06/26/2015 06/26/15 | Off Market | $485,000 | -- | -- |
| 06/08/2015 06/08/15 | For Sale | $525,000 | -- | $149 / Sq Ft |
Tax History Compared to Growth
Tax History
| Year | Tax Paid | Tax Assessment Tax Assessment Total Assessment is a certain percentage of the fair market value that is determined by local assessors to be the total taxable value of land and additions on the property. | Land | Improvement |
|---|---|---|---|---|
| 2025 | $10,461 | $793,100 | $124,200 | $668,900 |
| 2024 | $10,161 | $739,000 | $124,200 | $614,800 |
| 2023 | $9,863 | $687,800 | $106,900 | $580,900 |
| 2022 | $8,536 | $561,200 | $85,500 | $475,700 |
| 2021 | $8,340 | $512,300 | $68,400 | $443,900 |
| 2020 | $8,294 | $487,900 | $68,100 | $419,800 |
| 2019 | $8,451 | $469,500 | $66,000 | $403,500 |
| 2018 | $8,358 | $442,000 | $66,000 | $376,000 |
| 2017 | $8,349 | $434,400 | $66,000 | $368,400 |
| 2016 | $8,722 | $423,200 | $55,600 | $367,600 |
| 2015 | $7,376 | $367,500 | $55,600 | $311,900 |
| 2014 | $7,181 | $367,500 | $55,600 | $311,900 |
Agents Affiliated with this Home
-
Dennis Leroux

Seller's Agent in 2021
Dennis Leroux
LeRoux Realty Group
(508) 847-2321
1 in this area
24 Total Sales
-
J
Buyer's Agent in 2021
Joseph Finnegan
Walsh and Associates Real Estate
-
Sara Kelleher

Seller's Agent in 2015
Sara Kelleher
Coldwell Banker Realty - Worcester
(508) 335-4800
86 Total Sales
Map
Source: MLS Property Information Network (MLS PIN)
MLS Number: 71853113
APN: WORC-000020-000002-000002
- 251 Salisbury St
- 11 Hancock Hill Dr
- 14 Hancock Hill Dr
- 348 Salisbury St
- 56 Edgeworth St Unit 14
- 6 Milton St
- 27 North St
- 15 Montclair Dr
- 27 Pine Tree Dr
- 7 Argyle St
- 30 Bremer St
- 12 Alexander Rd
- 32 Indian Lake Pkwy
- 32 Hemans St
- 10 Byron St
- 41 Eagle Rd
- 87 W Boylston St
- 93 W Boylston St
- 132 Institute Rd
- 18 Balder Rd
